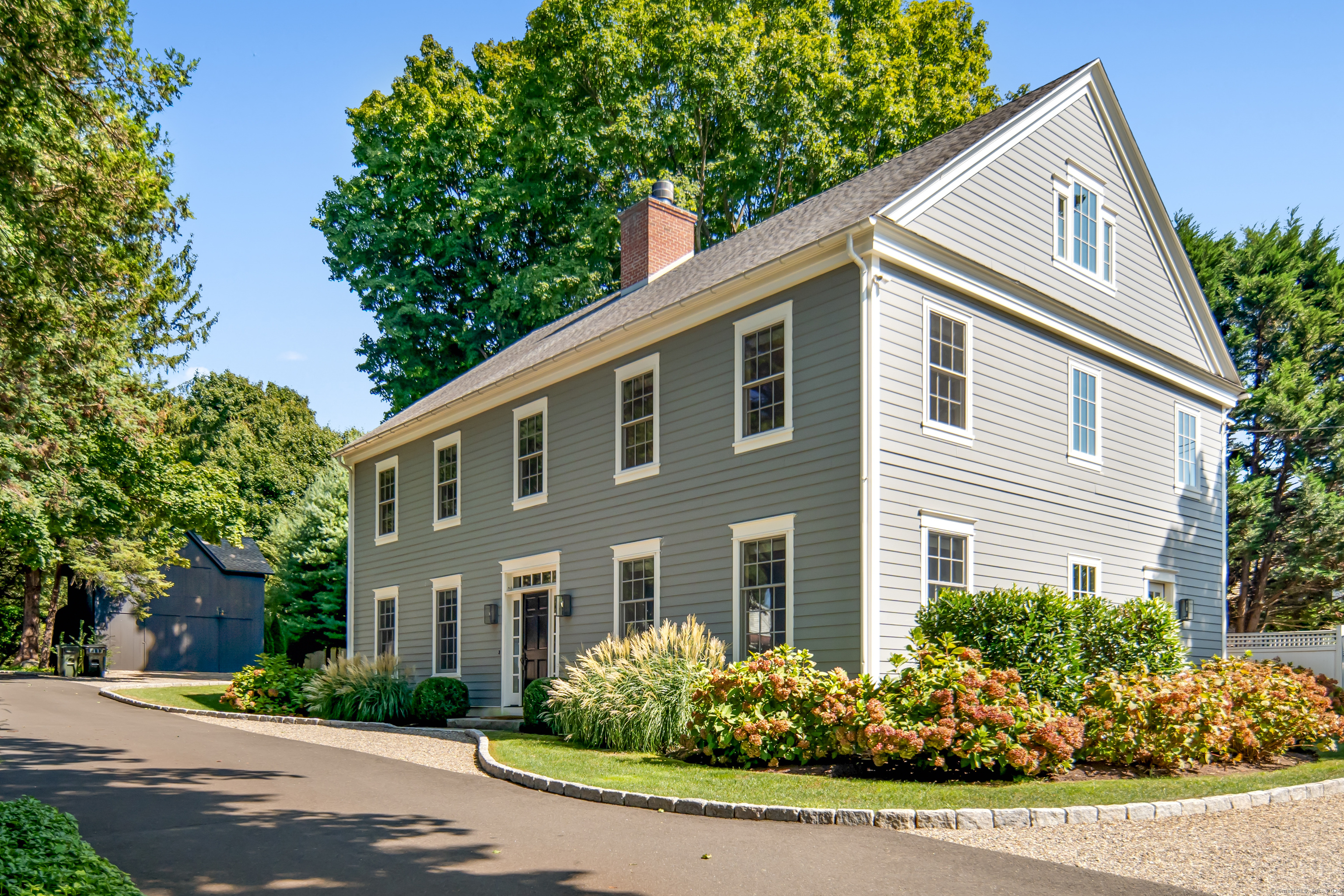
Bedrooms
Bathrooms
Sq Ft
Per Month
Darien Connecticut
Luxurious Federal Colonial Rental in Prime Darien Location. Welcome to this stunning 4-bedroom, 4-bath custom-built home, designed by an award-winning architect, and nestled in one of Darien's most sought-after neighborhoods. Just a short walk from the train station, town center, parks, and Royle Elementary School, this exquisite property offers the perfect blend of historic charm and modern luxury. Completed in 2016, this home embodies the timeless elegance of Federal Colonial architecture while offering all the modern amenities you desire. Set on a private half-acre lot, the residence features an open-concept floor plan with high ceilings and beautiful millwork throughout. The spacious family room, with its wood-burning fireplace and French doors, opens to a patio and generous yard-ideal for both relaxation and entertaining. The gourmet eat-in kitchen is a chef's dream, equipped with Viking and Bosch appliances, a marble-topped island, and a large walk-in pantry. Adjacent to the kitchen, the mudroom offers a secondary entrance for convenient access and additional parking, along with sidewalks leading to Darien's vibrant downtown and the newly developed Corbin District. The home's layout is designed for comfort and privacy. The primary suite, located on the second floor, serves as a luxurious retreat with dual walk-in closets and a spa-like ensuite bath. Two additional bedrooms on this level share a well-appointed Jack and Jill bathroom, and a large laundry room.
Listing Courtesy of William Pitt Sotheby's Int'l
Our team consists of dedicated real estate professionals passionate about helping our clients achieve their goals. Every client receives personalized attention, expert guidance, and unparalleled service. Meet our team:

Broker/Owner
860-214-8008
Email
Broker/Owner
843-614-7222
Email
Associate Broker
860-383-5211
Email
Realtor®
860-919-7376
Email
Realtor®
860-538-7567
Email
Realtor®
860-222-4692
Email
Realtor®
860-539-5009
Email
Realtor®
860-681-7373
Email
Realtor®
860-249-1641
Email
Acres : 0.5
Appliances Included : Gas Range, Microwave, Refrigerator, Freezer, Dishwasher, Washer, Dryer
Attic : Finished, Walk-up
Basement : Full, Heated, Storage, Cooled, Partially Finished
Full Baths : 3
Half Baths : 1
Baths Total : 4
Beds Total : 4
City : Darien
Cooling : Central Air
County : Fairfield
Elementary School : Royle
Fireplaces : 1
Fuel Tank Location : In Garage
Garage Parking : Barn, Detached Garage
Garage Slots : 2
Description : Level Lot, Professionally Landscaped
Middle School : Middlesex
Amenities : Library, Park, Stables/Riding, Tennis Courts
Neighborhood : N/A
Parcel : 104228
Pets : Per landlord discretion
Pets Allowed : Restrictions
Postal Code : 06820
Additional Room Information : Foyer, Laundry Room
Sewage System : Public Sewer Connected
SgFt Description : 3rd floor and finished basement
Total SqFt : 4900
Total Rooms : 8
Watersource : Public Water Connected
weeb : RPR, IDX Sites, Realtor.com
Phone
860-384-7624
Address
20 Hopmeadow St, Unit 821, Weatogue, CT 06089