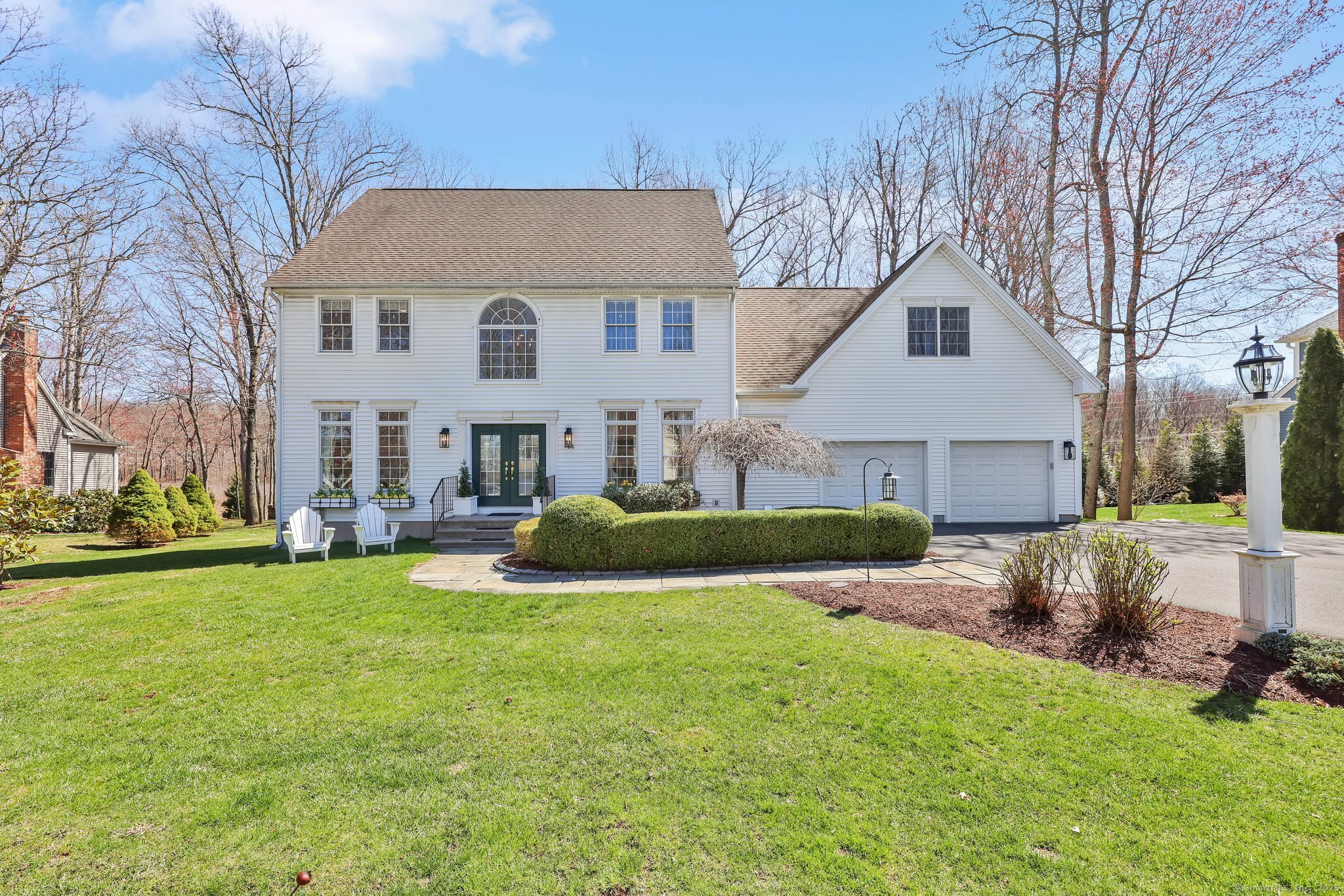
Bedrooms
Bathrooms
Sq Ft
Price
Glastonbury Connecticut
Welcome home to this BEAUTIFUL Colonial situated on a CUL DE SAC in a centrally located, walkable neighborhood with PUBLIC WATER, PUBLIC SEWER & NATURAL GAS. The heart of the home is the stunning NEW GOURMET KITCHEN boasting VIKING APPLIANCES, HUGE ISLAND, 2 OVENS, QUARTZ countertops, BUILT IN REFRIGERATOR and PANTRY. The open layout seamlessly flows to the sun drenched living room accented by a GAS FIREPLACE with NEW CROWN MOULDING & MILLWORK providing the perfect gathering space for family and friends! The 3 sets of NEW FRENCH DOORS with transom windows fill the room with natural light and lead to the huge COMPOSITE DECK with built in lighting and NEW PERGOLA. First floor HOME OFFICE. Spacious Dining Room. The mudroom leads you to the first floor laundry room and separate half bathroom. GORGEOUS HICKORY FLOORS run throughout the home. Heading upstairs, the primary suite is generously sized with a sitting area and ensuite with whirlpool tub and separate shower. Three large remaining bedrooms and a full bathroom complete the second floor. The lower level FAMILY ROOM provides an additional 500 sq/ft of living space with BUILT IN BOOKCASES, 2 windows, a GAS FIREPLACE and a walk in pantry/storage closet. GENERATOR HOOK UP. Kitchen/Living Rm remodel (2023), Hickory Floors (2023), Pergola (2024), Furnace (2022), Water Heater (2022), Front Drs (2017), Composite Deck(2015) Just minutes to town center, hwys, shopping, schools, town pools, park, playground and more. One owner home!
Listing Courtesy of Coldwell Banker Realty
Our team consists of dedicated real estate professionals passionate about helping our clients achieve their goals. Every client receives personalized attention, expert guidance, and unparalleled service. Meet our team:

Broker/Owner
860-214-8008
Email
Broker/Owner
843-614-7222
Email
Associate Broker
860-383-5211
Email
Realtor®
860-919-7376
Email
Realtor®
860-538-7567
Email
Realtor®
860-222-4692
Email
Realtor®
860-539-5009
Email
Realtor®
860-681-7373
Email
Realtor®
860-249-1641
Email
Acres : 0.48
Appliances Included : Gas Range, Wall Oven, Microwave, Dishwasher, Disposal, Washer, Dryer
Attic : Access Via Hatch
Basement : Full, Partially Finished, Full With Hatchway
Full Baths : 2
Half Baths : 1
Baths Total : 3
Beds Total : 4
City : Glastonbury
Cooling : Central Air
County : Hartford
Elementary School : Naubuc
Fireplaces : 2
Foundation : Concrete
Garage Parking : Attached Garage
Garage Slots : 2
Description : Level Lot, On Cul-De-Sac
Amenities : Park, Playground/Tot Lot, Public Pool
Neighborhood : N/A
Parcel : 577061
Postal Code : 06033
Roof : Asphalt Shingle
Additional Room Information : Laundry Room
Sewage System : Public Sewer Connected
SgFt Description : Sellers have house plans showing 2717 sq/ft
Total SqFt : 3217
Tax Year : July 2024-June 2025
Total Rooms : 9
Watersource : Public Water Connected
weeb : RPR, IDX Sites, Realtor.com
Phone
860-384-7624
Address
20 Hopmeadow St, Unit 821, Weatogue, CT 06089