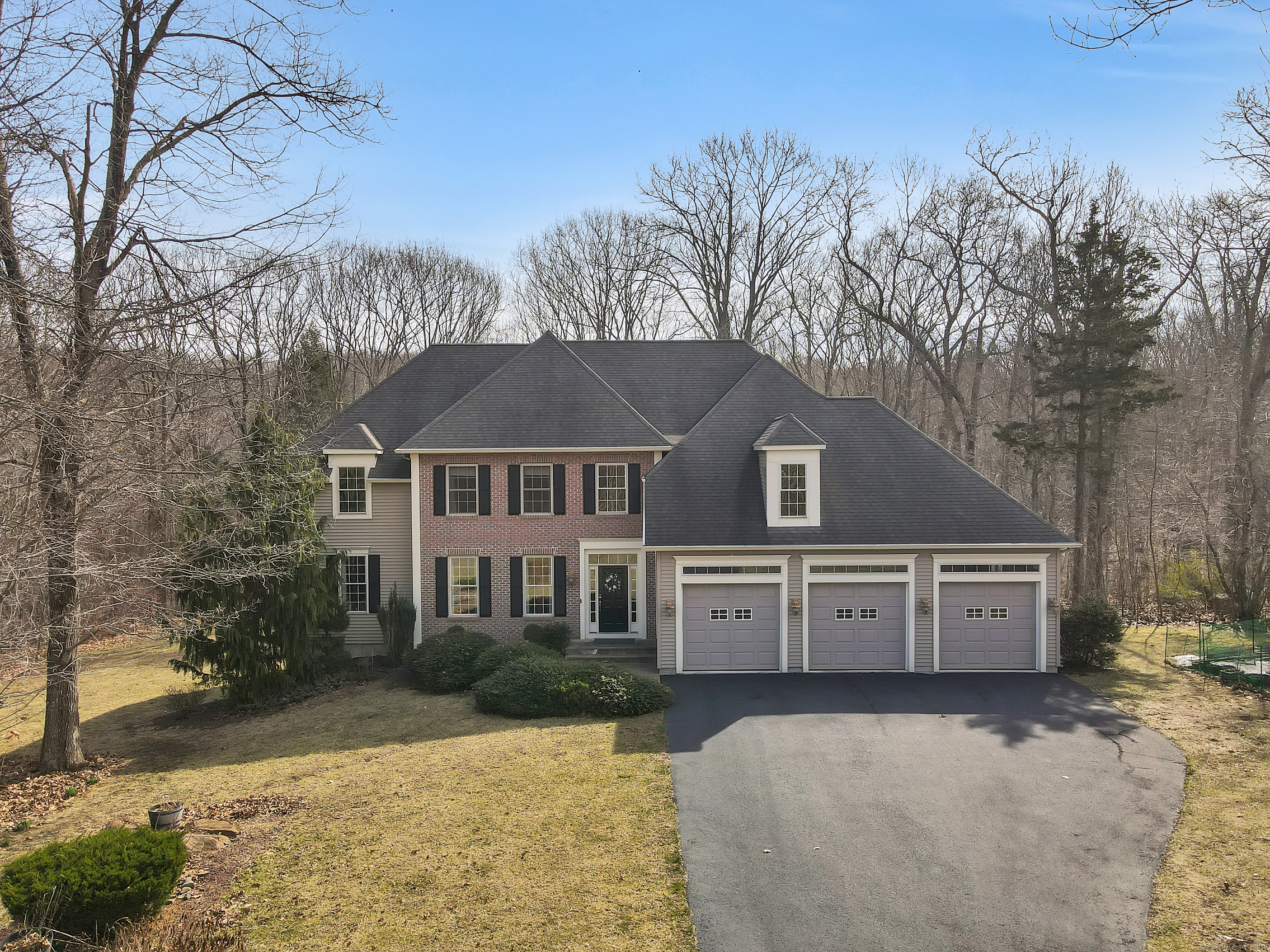
Bedrooms
Bathrooms
Sq Ft
Price
Colchester Connecticut
Welcome to this stunning Colonial home, built in 2006 and set in a quiet cul-de-sac. The grand foyer, with balcony views, leads to formal living and dining rooms with arched openings and 9' ceilings. The gourmet kitchen features cherry cabinets, granite countertops, a center island, double ovens, a beverage cooler, and a bar area. Sliders open to a 14 x 64 composite deck with hot tub access. The adjacent family room boasts a brick fireplace with gas logs. Upstairs, the master suite offers a tray ceiling, walk-in closet, and spa-like bathroom with a jetted tub, dual sinks, and separate shower. Three additional bedrooms, a guest bath, and a large tiled laundry room complete the level. An unfinished room over the garage provides future expansion potential. Additional highlights include a first-floor office, full walk-out basement, 3-car garage, and a professionally landscaped yard. Conveniently located near Route 2 and shopping, this home is packed with upgrades and ready to impress. Schedule your showing today! Professional Photos 3/19
Listing Courtesy of William Raveis Real Estate
Our team consists of dedicated real estate professionals passionate about helping our clients achieve their goals. Every client receives personalized attention, expert guidance, and unparalleled service. Meet our team:

Broker/Owner
860-214-8008
Email
Broker/Owner
843-614-7222
Email
Associate Broker
860-383-5211
Email
Realtor®
860-919-7376
Email
Realtor®
860-538-7567
Email
Realtor®
860-222-4692
Email
Realtor®
860-539-5009
Email
Realtor®
860-681-7373
Email
Realtor®
860-249-1641
Email
Acres : 1.57
Appliances Included : Oven/Range, Microwave, Range Hood, Refrigerator, Dishwasher, Washer, Dryer
Attic : Floored, Walk-In
Basement : Full, Full With Walk-Out
Full Baths : 2
Half Baths : 1
Baths Total : 3
Beds Total : 4
City : Colchester
Cooling : Central Air
County : New London
Elementary School : Jack Jackter
Fireplaces : 1
Foundation : Concrete
Fuel Tank Location : In Basement
Garage Parking : Attached Garage
Garage Slots : 3
Description : Level Lot, On Cul-De-Sac
Middle School : Johnston
Neighborhood : N/A
Parcel : 2481381
Postal Code : 06415
Roof : Asphalt Shingle
Sewage System : Septic
Total SqFt : 2872
Tax Year : July 2024-June 2025
Total Rooms : 9
Watersource : Private Well
weeb : RPR, IDX Sites, Realtor.com
Phone
860-384-7624
Address
20 Hopmeadow St, Unit 821, Weatogue, CT 06089