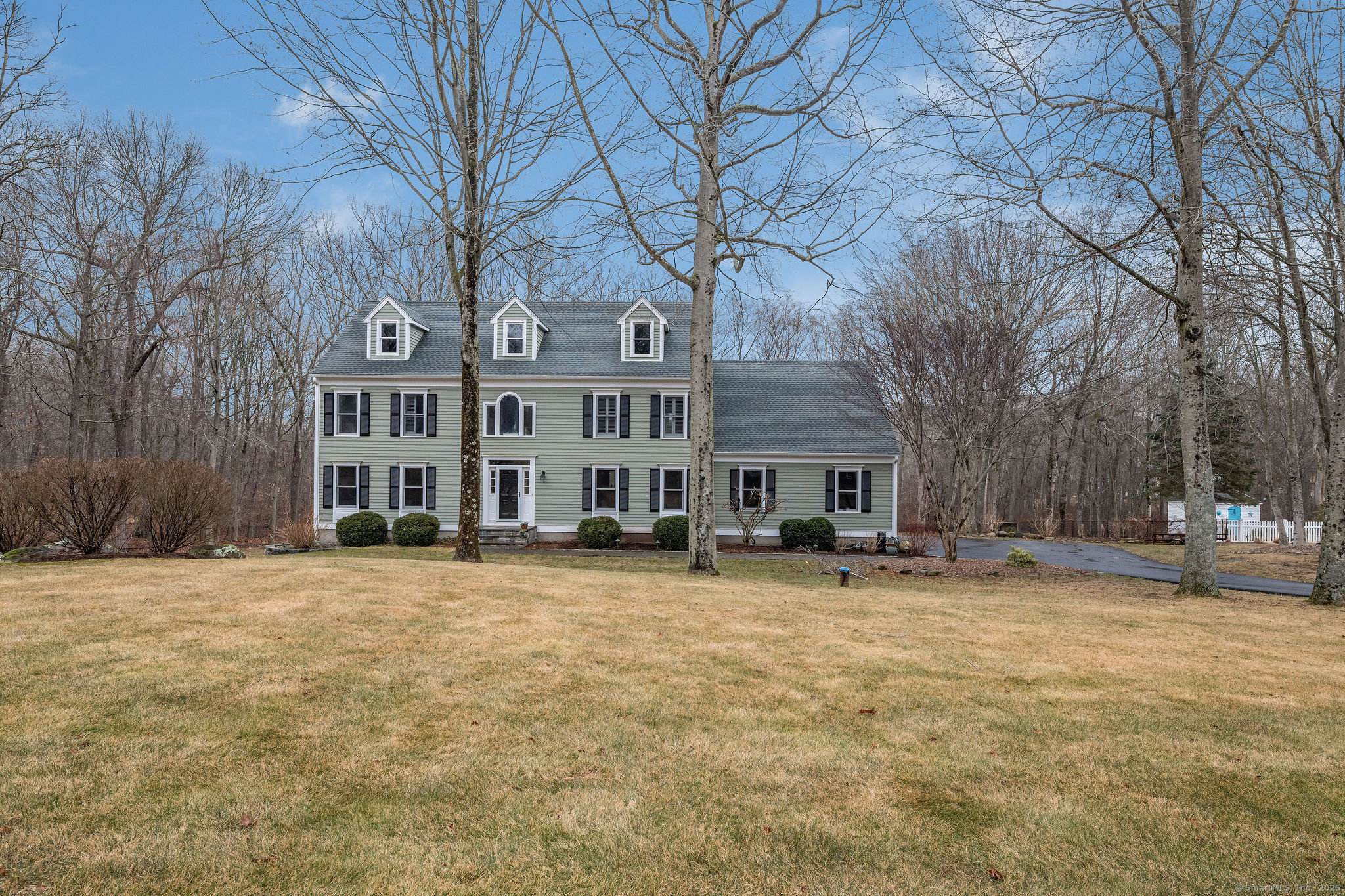
Bedrooms
Bathrooms
Sq Ft
Price
Madison Connecticut
Welcome home to this classic 4-bedroom, 2.5-bath colonial located in the sought-after Neck River Farms neighborhood. The open floor plan includes a fantastic, remodeled kitchen with high-end cabinetry, a center island, double ovens, and granite countertops. The sunny breakfast area leads directly to the inviting family room with a vaulted ceiling and cozy fireplace. While the formal living and dining rooms offer the perfect spaces for gatherings and celebrations. The sunroom, with its vaulted ceilings, has been updated for year-round enjoyment, featuring both heat and central air. Upstairs, the primary suite is a true retreat, complete with a beautifully updated bath that includes a large shower, soaking tub, and double sinks. Three additional nicely sized bedrooms provide plenty of space for family or guests. The walk-out lower level offers endless possibilities, whether you need extra storage or envision additional finished living space. Step outside to a private yard where a Trex deck and stone patio create the perfect outdoor oasis. Recent updates include exterior painting and a new HVAC system. Enjoy everything Madison has to offer-charming shops, delicious restaurants, and breathtaking beaches just moments away.
Listing Courtesy of Coldwell Banker Realty
Our team consists of dedicated real estate professionals passionate about helping our clients achieve their goals. Every client receives personalized attention, expert guidance, and unparalleled service. Meet our team:

Broker/Owner
860-214-8008
Email
Broker/Owner
843-614-7222
Email
Associate Broker
860-383-5211
Email
Realtor®
860-919-7376
Email
Realtor®
860-538-7567
Email
Realtor®
860-222-4692
Email
Realtor®
860-539-5009
Email
Realtor®
860-681-7373
Email
Realtor®
860-249-1641
Email
Acres : 1.51
Appliances Included : Electric Cooktop, Wall Oven, Microwave, Refrigerator, Dishwasher, Washer, Dryer
Attic : Unfinished, Storage Space, Walk-up
Basement : Full, Unfinished, Walk-out
Full Baths : 2
Half Baths : 1
Baths Total : 3
Beds Total : 4
City : Madison
Cooling : Central Air
County : New Haven
Elementary School : Per Board of Ed
Fireplaces : 1
Foundation : Concrete
Fuel Tank Location : In Basement
Garage Parking : Attached Garage
Garage Slots : 3
Description : Fence - Rail, Dry, Level Lot
Middle School : Polson
Amenities : Golf Course, Library, Shopping/Mall, Stables/Riding
Neighborhood : N/A
Parcel : 1159217
Postal Code : 06443
Roof : Asphalt Shingle
Sewage System : Septic
Total SqFt : 3123
Tax Year : July 2024-June 2025
Total Rooms : 8
Watersource : Private Well
weeb : RPR, IDX Sites, Realtor.com
Phone
860-384-7624
Address
20 Hopmeadow St, Unit 821, Weatogue, CT 06089