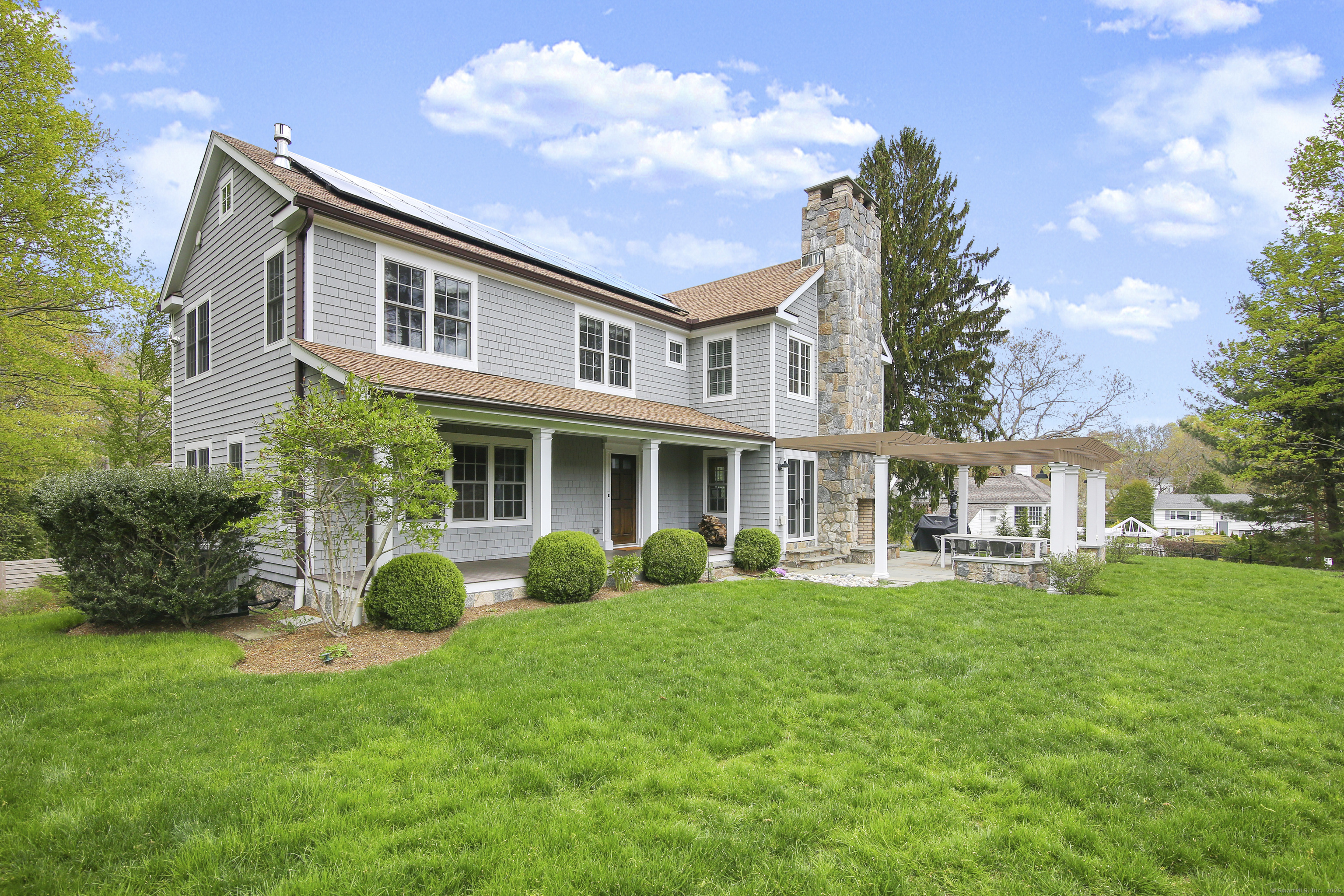
Bedrooms
Bathrooms
Sq Ft
Per Month
Westport, Connecticut
Newer custom colonial offered for rent - preferably partially furnished - for a period of one to two years, beginning this summer. Completely rebuilt in 2011 by its current owners, this home sits on a manicured .70 acre parcel at the end of a quiet cul-de-sac, walking to Westport town center. The home features high ceilings and an open floor plan, with 4 large bedrooms & 3 updated bathrooms (all on same level); a large laundry room on the second floor; and an open kitchen to family rm; cozy living rm, dining rm; and large butler's pantry on the first floor. The master bedroom suite features vaulted ceilings, a large walk in closet, and a spa bathroom with double sinks. The backyard is quiet and serene, and mostly fenced, and features a patio and pergola with fireplace and lovely plantings. The walk out lower level offers a cozy, hidden home office & gym/guest room w/ half bath. The owners paid close attention to the quality of the construction and green design/energy efficiency when building this home. A heat recovery ventilator pipes clean air into the house 24/7. OFFERED AS AN ANNUAL RENTAL ONLY; NOT FOR SALE. No short term leases will be considered.
Listing Courtesy of Compass Connecticut, LLC
Our team consists of dedicated real estate professionals passionate about helping our clients achieve their goals. Every client receives personalized attention, expert guidance, and unparalleled service. Meet our team:

Broker/Owner
860-214-8008
Email
Broker/Owner
843-614-7222
Email
Associate Broker
860-383-5211
Email
Realtor®
860-919-7376
Email
Realtor®
860-538-7567
Email
Realtor®
860-222-4692
Email
Realtor®
860-539-5009
Email
Realtor®
860-681-7373
Email
Realtor®
860-249-1641
Email
Acres : 0.7
Appliances Included : Gas Cooktop, Wall Oven, Microwave, Range Hood, Refrigerator, Freezer, Dishwasher, Disposal, Washer, Dryer
Attic : Crawl Space, Access Via Hatch
Basement : None
Full Baths : 3
Half Baths : 2
Baths Total : 5
Beds Total : 4
City : Westport
Cooling : Central Air, Zoned
County : Fairfield
Elementary School : Saugatuck
Fireplaces : 4
Garage Parking : Attached Garage, Driveway
Garage Slots : 2
Description : Dry, On Cul-De-Sac, Professionally Landscaped
Middle School : Bedford
Amenities : Golf Course, Health Club, Library, Medical Facilities, Park, Shopping/Mall, Stables/Riding, Tennis Courts
Neighborhood : In-Town
Parcel : 411576
Total Parking Spaces : 6
Pets : Ask
Pets Allowed : Restrictions
Postal Code : 06880
Additional Room Information : Foyer, Laundry Room, Mud Room, Staff Quarters
Sewage System : Public Sewer Connected
SgFt Description : House was completely rebuilt in 2011; tax card is incorrect with 3 beds and 2 baths
Total SqFt : 3600
Subdivison : Walk to Town
Total Rooms : 9
Watersource : Public Water Connected
weeb : RPR, IDX Sites, Realtor.com
Phone
860-384-7624
Address
20 Hopmeadow St, Unit 821, Weatogue, CT 06089