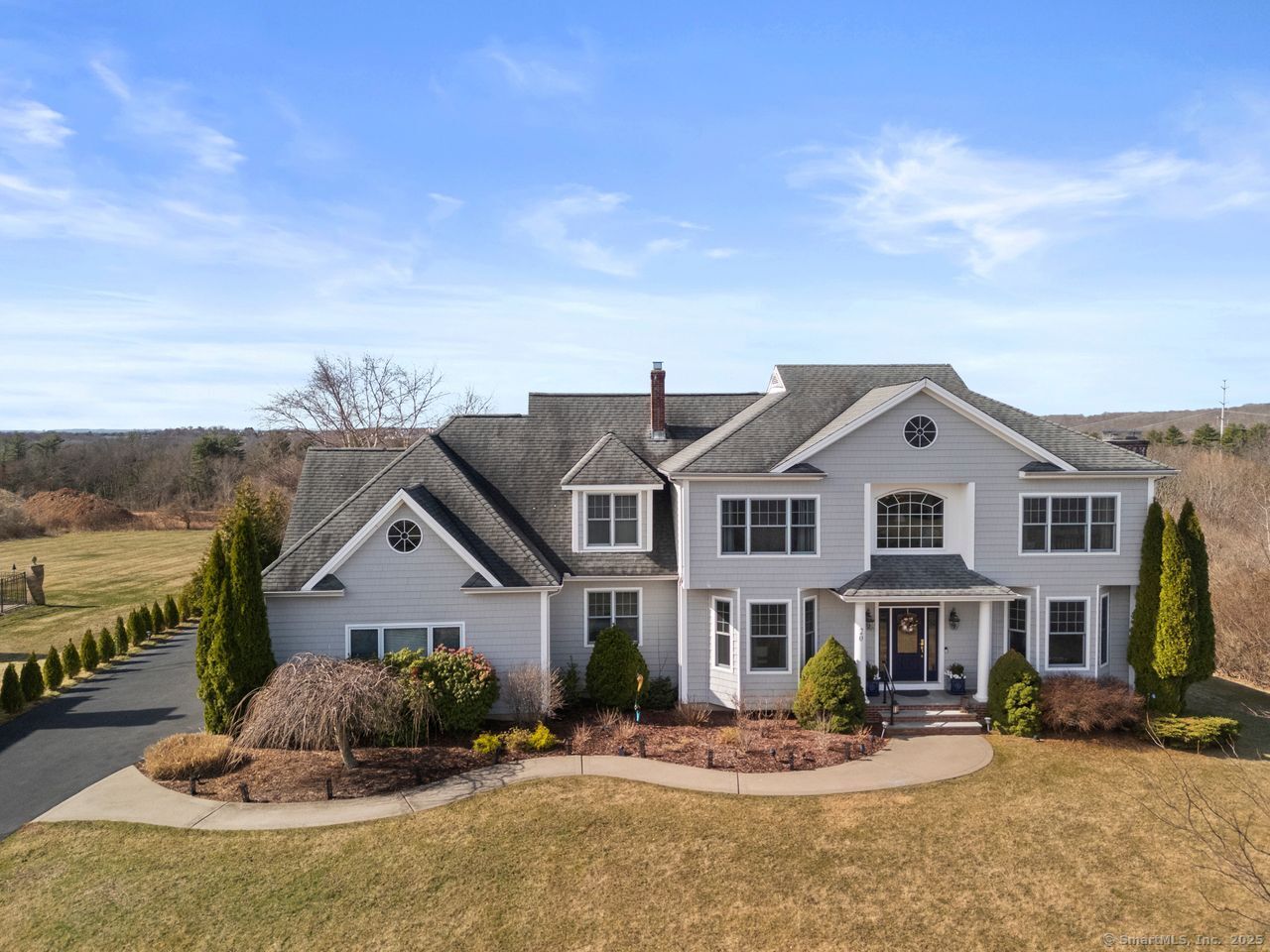
Bedrooms
Bathrooms
Sq Ft
Price
Branford Connecticut
Welcome to this spacious and stunning Nantucket-style colonial, nestled on a peaceful cul-de-sac in one of Branford's most sought-after neighborhoods. This custom-built home is truly better than new construction, offering an exceptional blend of modern amenities and timeless elegance. The beautiful open kitchen with granite counters and stainless steel appliances flows seamlessly into a large family room with a fireplace and high ceilings. Big windows provide plenty of natural light throughout the home, creating a bright and inviting environment. On the second floor, double doors open into the luxurious primary suite with a full bath and a walk-in closet. Three additional well-sized bedrooms and a full bath are also located on the upper level. Connected to the full bath is a bonus room which is comparable to the primary in size, with its own private access from downstairs. The fully finished lower level boasts a spacious in-law suite with a bedroom, kitchenette, dining room, and living room with a fireplace. It also features direct access outside with a private patio. Step outside to the breathtaking backyard, where you'll enjoy the serene beauty of conservation land behind the property and distant views and the Long Island Sound. The outdoor grilling area with granite counters and a fireplace is perfect for entertaining, and the gorgeous patio offers a wonderful place to relax in the hot tub and enjoy the spectacular sunsets. Exceptional home in every way!
Listing Courtesy of Coldwell Banker Realty
Our team consists of dedicated real estate professionals passionate about helping our clients achieve their goals. Every client receives personalized attention, expert guidance, and unparalleled service. Meet our team:

Broker/Owner
860-214-8008
Email
Broker/Owner
843-614-7222
Email
Associate Broker
860-383-5211
Email
Realtor®
860-919-7376
Email
Realtor®
860-538-7567
Email
Realtor®
860-222-4692
Email
Realtor®
860-539-5009
Email
Realtor®
860-681-7373
Email
Realtor®
860-249-1641
Email
Acres : 0.46
Appliances Included : Gas Cooktop, Wall Oven, Microwave, Refrigerator, Dishwasher, Washer, Dryer
Attic : Pull-Down Stairs
Basement : Full, Heated, Garage Access, Apartment, Interior Access, Partially Finished, Full With Walk-Out
Full Baths : 3
Half Baths : 1
Baths Total : 4
Beds Total : 5
City : Branford
Cooling : Central Air
County : New Haven
Elementary School : Mary T. Murphy
Fireplaces : 2
Foundation : Concrete
Garage Parking : Attached Garage
Garage Slots : 3
Description : In Subdivision, Lightly Wooded, Borders Open Space, Level Lot, On Cul-De-Sac
Middle School : Francis Walsh
Amenities : Library, Medical Facilities, Playground/Tot Lot, Private School(s), Public Rec Facilities, Shopping/Mall, Walk to Bus Lines
Neighborhood : N/A
Parcel : 2421313
Postal Code : 06405
Roof : Asphalt Shingle
Additional Room Information : Bonus Room, Laundry Room
Sewage System : Public Sewer Connected
Total SqFt : 4321
Tax Year : July 2024-June 2025
Total Rooms : 13
Watersource : Public Water Connected
weeb : RPR, IDX Sites, Realtor.com
Phone
860-384-7624
Address
20 Hopmeadow St, Unit 821, Weatogue, CT 06089