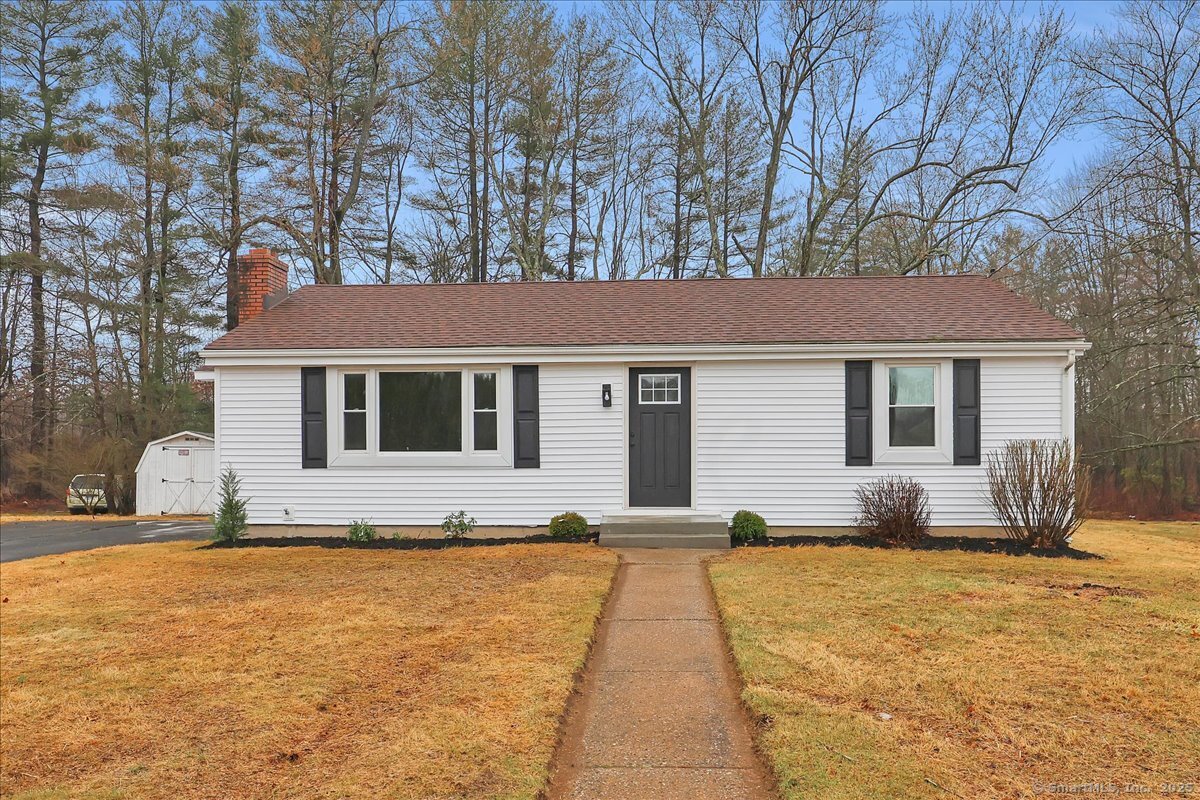
Bedrooms
Bathrooms
Sq Ft
Price
Bloomfield Connecticut
Welcome to this stunning, completely remodeled single-family ranch-style home that effortlessly blends modern comfort with timeless charm. Step inside and be greeted by an updated eat-in kitchen featuring sleek shaker cabinets and luxurious granite countertops, perfect for both daily meals and entertaining guests. The spacious living room boasts a cozy fireplace, ideal for those chilly evenings. The fully finished basement adds an impressive 968 SF of versatile living space, ready to be transformed into whatever suits your lifestyle-whether it's a family room, game room, fitness area, yoga studio, or even an art room. The possibilities are endless. Outside, you'll find a park-like backyard complete with a charming "she shed" or storage shed equipped with electricity, offering both a tranquil retreat or a functional space for your hobbies and toys. There's also a small enclosed side porch, perfect for enjoying your morning coffee or evening sunset. This home has been meticulously updated, with new windows installed in 2023, and an oil-to-gas conversion completed in 2021, ensuring you enjoy energy efficiency and peace of mind for years to come.
Listing Courtesy of Century 21 AllPoints Realty
Our team consists of dedicated real estate professionals passionate about helping our clients achieve their goals. Every client receives personalized attention, expert guidance, and unparalleled service. Meet our team:

Broker/Owner
860-214-8008
Email
Broker/Owner
843-614-7222
Email
Associate Broker
860-383-5211
Email
Realtor®
860-919-7376
Email
Realtor®
860-538-7567
Email
Realtor®
860-222-4692
Email
Realtor®
860-539-5009
Email
Realtor®
860-681-7373
Email
Realtor®
860-249-1641
Email
Acres : 0.6
Appliances Included : Oven/Range, Microwave, Refrigerator, Dishwasher
Attic : Unfinished, Crawl Space, Access Via Hatch
Basement : Full, Fully Finished
Full Baths : 1
Baths Total : 1
Beds Total : 3
City : Bloomfield
Cooling : None
County : Hartford
Elementary School : Per Board of Ed
Fireplaces : 1
Foundation : Concrete
Fuel Tank Location : Above Ground
Garage Parking : None, Paved, Off Street Parking, Driveway
Description : Level Lot
Neighborhood : N/A
Parcel : 2209419
Total Parking Spaces : 4
Postal Code : 06002
Roof : Asphalt Shingle
Sewage System : Public Sewer Connected
Total SqFt : 1968
Tax Year : July 2024-June 2025
Total Rooms : 6
Watersource : Public Water Connected
weeb : RPR, IDX Sites, Realtor.com
Phone
860-384-7624
Address
20 Hopmeadow St, Unit 821, Weatogue, CT 06089