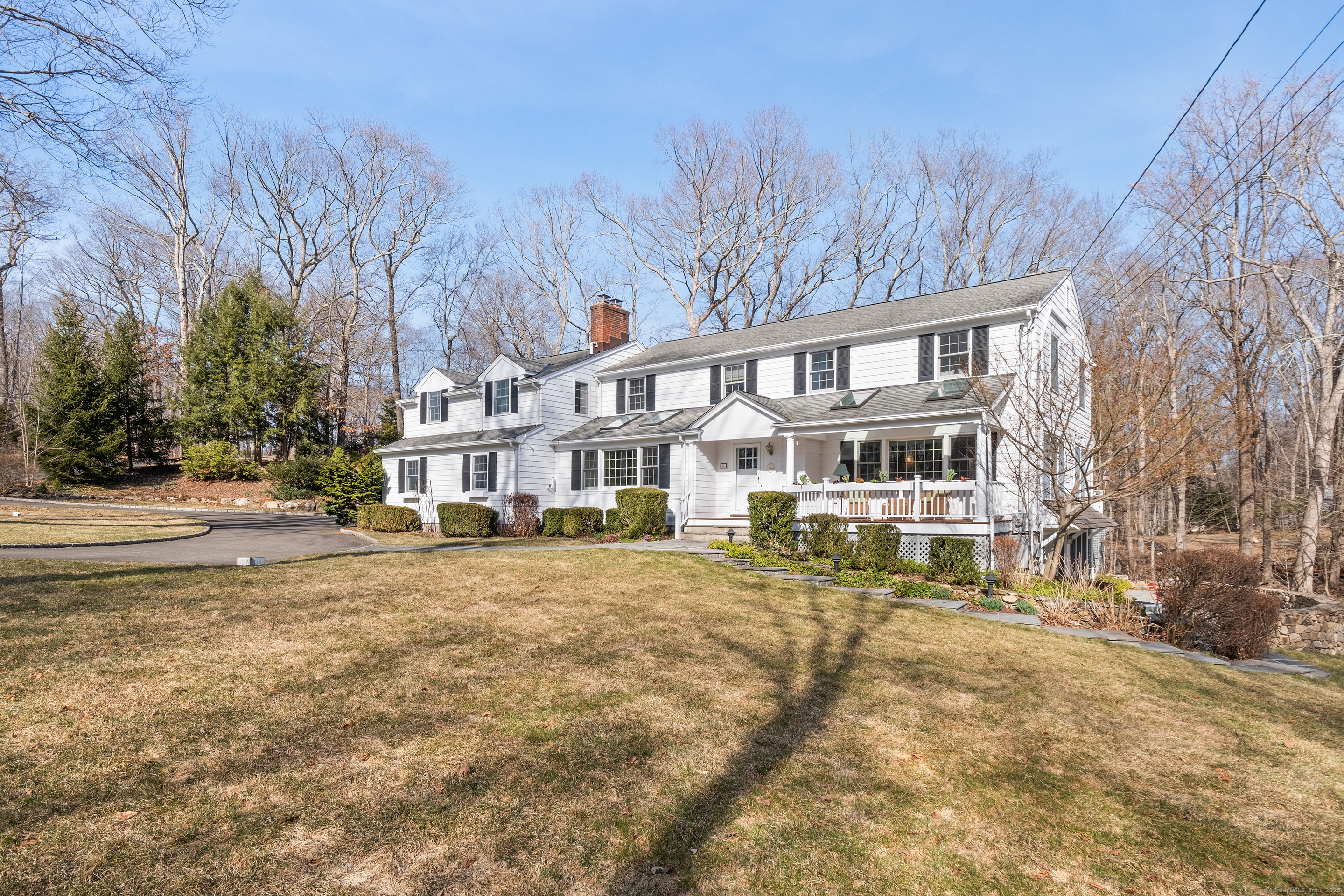
Bedrooms
Bathrooms
Sq Ft
Price
Weston Connecticut
THANK YOU FOR YOUR INTEREST, PLEASE SUBMIT OFFERS BY 10AM TUESDAY 3/25/25. Set on park-like, postcard-worthy property near the town Center, campus of award winning schools & commuting routes, this 4,184 +/- sqft, 5 BR Colonial is ready to welcome you home. Meticulously maintained, carefully remodeled & thoughtfully expanded, this home is in immaculate condition. The circular driveway leads to the gracious front porch w/skylights, overlooking the enchanted setting. The entire home is sun-filled, w/an open, spacious atmosphere that brings the outdoors in through oversized windows, including the generously-sized LR & DR w/French doors. The fam rm has skylights, built-ins and a designer fireplace. The gourmet kitchen is a showplace of fine quality, with extensive custom cabinetry, exquisite stone counters, island & sep breakfast bar, top appliances incl Thermador & Miele and an open flow into the breakfast/casual dining area w/double sets of doors to deck, a pantry & serving bar cabinets. The mudroom leads directly from the kitchen to the oversized main-level garage. Upstairs, the wonderful primary suite w/sitting area has French doors to a balcony overlooking gardens, very generous walk-in clst, full bth w/dual vanities, tub & sep shower. Flexible 5 BR layout allows for either a 5th BR or office on either the 2nd flr or LL. The incredible, finished walk-out lower level w/heated floor is a defining feature of the home w/lrg rec/play rm, office or BR & full bath and French doors.
Listing Courtesy of Coldwell Banker Realty
Our team consists of dedicated real estate professionals passionate about helping our clients achieve their goals. Every client receives personalized attention, expert guidance, and unparalleled service. Meet our team:

Broker/Owner
860-214-8008
Email
Broker/Owner
843-614-7222
Email
Associate Broker
860-383-5211
Email
Realtor®
860-919-7376
Email
Realtor®
860-538-7567
Email
Realtor®
860-222-4692
Email
Realtor®
860-539-5009
Email
Realtor®
860-681-7373
Email
Realtor®
860-249-1641
Email
Acres : 2.09
Appliances Included : Gas Cooktop, Wall Oven, Microwave, Range Hood, Refrigerator, Freezer, Dishwasher, Washer, Dryer
Attic : Pull-Down Stairs
Basement : Full, Heated, Fully Finished, Interior Access, Walk-out, Liveable Space, Full With Walk-Out
Full Baths : 4
Half Baths : 1
Baths Total : 5
Beds Total : 5
City : Weston
Cooling : Central Air, Zoned
County : Fairfield
Elementary School : Hurlbutt
Fireplaces : 1
Foundation : Concrete
Fuel Tank Location : In Basement
Garage Parking : Attached Garage
Garage Slots : 2
Description : Some Wetlands, On Cul-De-Sac, Professionally Landscaped, Rolling
Middle School : Weston
Amenities : Golf Course, Library, Park, Private School(s), Public Pool, Public Rec Facilities, Shopping/Mall, Tennis Courts
Neighborhood : Lower Weston
Parcel : 405255
Postal Code : 06883
Roof : Asphalt Shingle
Additional Room Information : Foyer, Laundry Room, Mud Room, Sitting Room, Staff Quarters
Sewage System : Septic
Total SqFt : 4184
Tax Year : July 2024-June 2025
Total Rooms : 11
Watersource : Private Well
weeb : RPR, IDX Sites, Realtor.com
Phone
860-384-7624
Address
20 Hopmeadow St, Unit 821, Weatogue, CT 06089