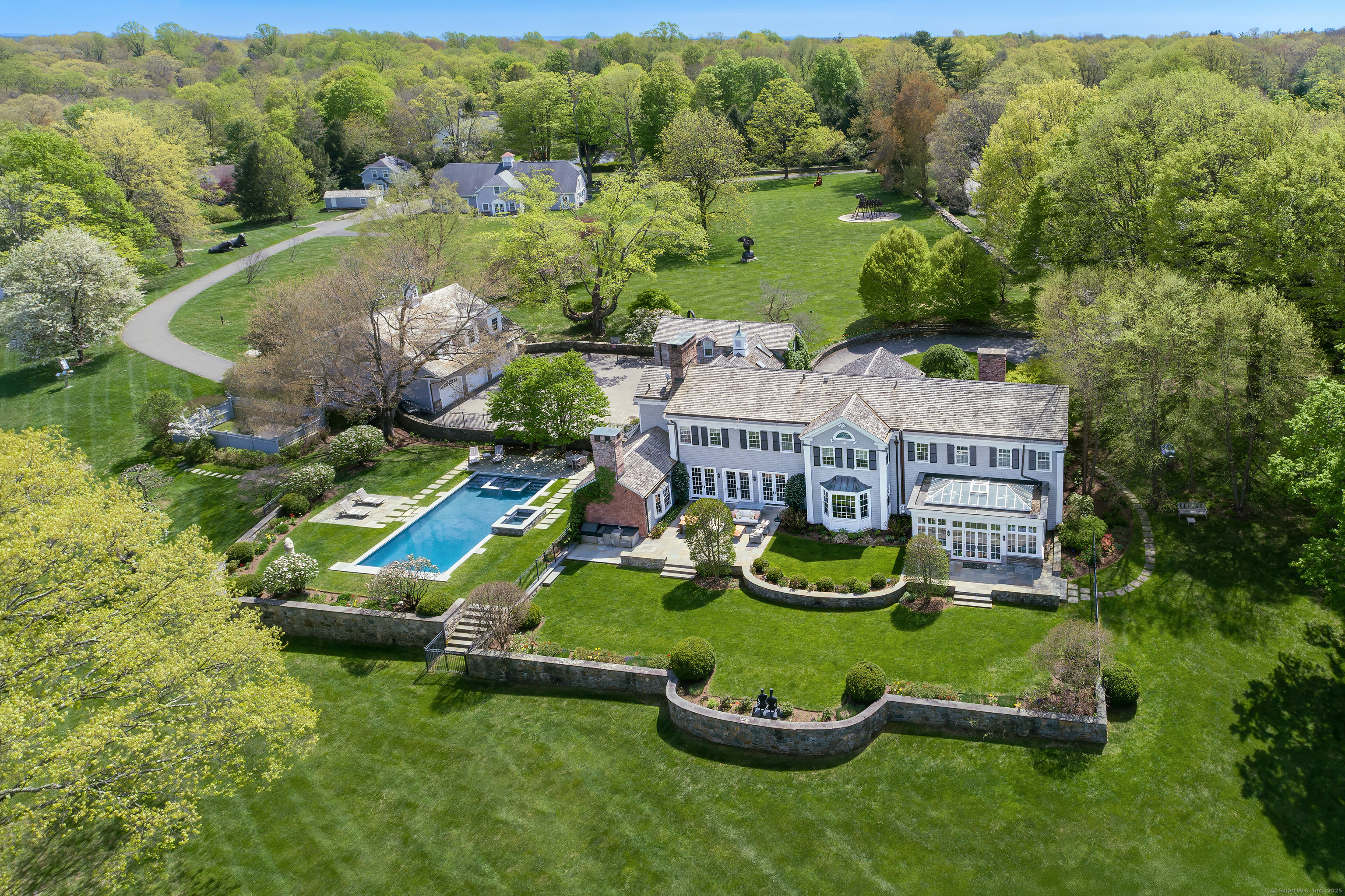
Bedrooms
Bathrooms
Sq Ft
Price
Ridgefield, Connecticut
Welcome to 384 West Lane, an exquisite estate that embodies timeless luxury across 13 spectacular acres in a park-like setting. This magical country compound offers unparalleled privacy, nestled just an hour away from NYC. At the heart of this estate is a classic Georgian Manor, a testament to architectural excellence with 7,500 sqft of extraordinary custom details. Revel in the outstanding millwork, soaring ceilings & impeccably scaled rooms. The Kitchen + expansive living area, designed by the renowned Dinyar Wadia, serve as the centerpiece of this home, seamlessly blending form & function. The main residence boasts 6 private Bedroom Suites, including a separate stone cottage, connected by an elegant porte-cochere. A custom glass conservatory invites the outside in, providing a tranquil space to unwind. The estate has been recently renovated and reimagined to the highest standards. Car enthusiasts will appreciate the impressive six-car, heated garage, complete with a sensational office/studio space above. The former nine-stall horse barn has been artfully transformed into a vibrant social space, complete with kitchen + ample space for gatherings. A renovated 3BR Guest House with/detached garage & separate driveway entrance offers privacy & comfort. The grounds are nothing short of spectacular, offering amazing sight lines at every turn. Enjoy the saltwater pool w/spa & outdoor KIT & multiple patios. A bocce court adds to the allure. On the grounds are an enchanting Teahouse
Listing Courtesy of Compass Connecticut, LLC
Our team consists of dedicated real estate professionals passionate about helping our clients achieve their goals. Every client receives personalized attention, expert guidance, and unparalleled service. Meet our team:

Broker/Owner
860-214-8008
Email
Broker/Owner
843-614-7222
Email
Associate Broker
860-383-5211
Email
Realtor®
860-919-7376
Email
Realtor®
860-538-7567
Email
Realtor®
860-222-4692
Email
Realtor®
860-539-5009
Email
Realtor®
860-681-7373
Email
Realtor®
860-249-1641
Email
Acres : 13.056
Appliances Included : Gas Cooktop, Oven/Range, Wall Oven, Microwave, Range Hood, Refrigerator, Dishwasher, Washer, Dryer
Attic : Walk-up
Basement : Full, Unfinished, Sump Pump, Storage, Full With Walk-Out
Full Baths : 5
Half Baths : 2
Baths Total : 7
Beds Total : 6
City : Ridgefield
Cooling : Central Air
County : Fairfield
Elementary School : Veterans Park
Fireplaces : 3
Foundation : Concrete, Masonry
Fuel Tank Location : In Basement
Garage Parking : Carport, Paved, Driveway
Garage Slots : 6
Description : Level Lot, Cleared
Middle School : East Ridge
Amenities : Bocci Court, Golf Course, Health Club, Library, Park, Stables/Riding, Tennis Courts
Neighborhood : West Lane
Parcel : 276621
Total Parking Spaces : 6
Pool Description : Gunite, Heated, Spa, In Ground Pool
Postal Code : 06877
Roof : Wood Shingle
Additional Room Information : Bonus Room, Breezeway, Foyer, Greenhouse, Laundry Room, Mud Room
Sewage System : Septic
SgFt Description : Total SQFT 9, 940
Total SqFt : 7541
Tax Year : July 2024-June 2025
Total Rooms : 12
Watersource : Private Well
weeb : RPR, IDX Sites, Realtor.com
Phone
860-384-7624
Address
20 Hopmeadow St, Unit 821, Weatogue, CT 06089