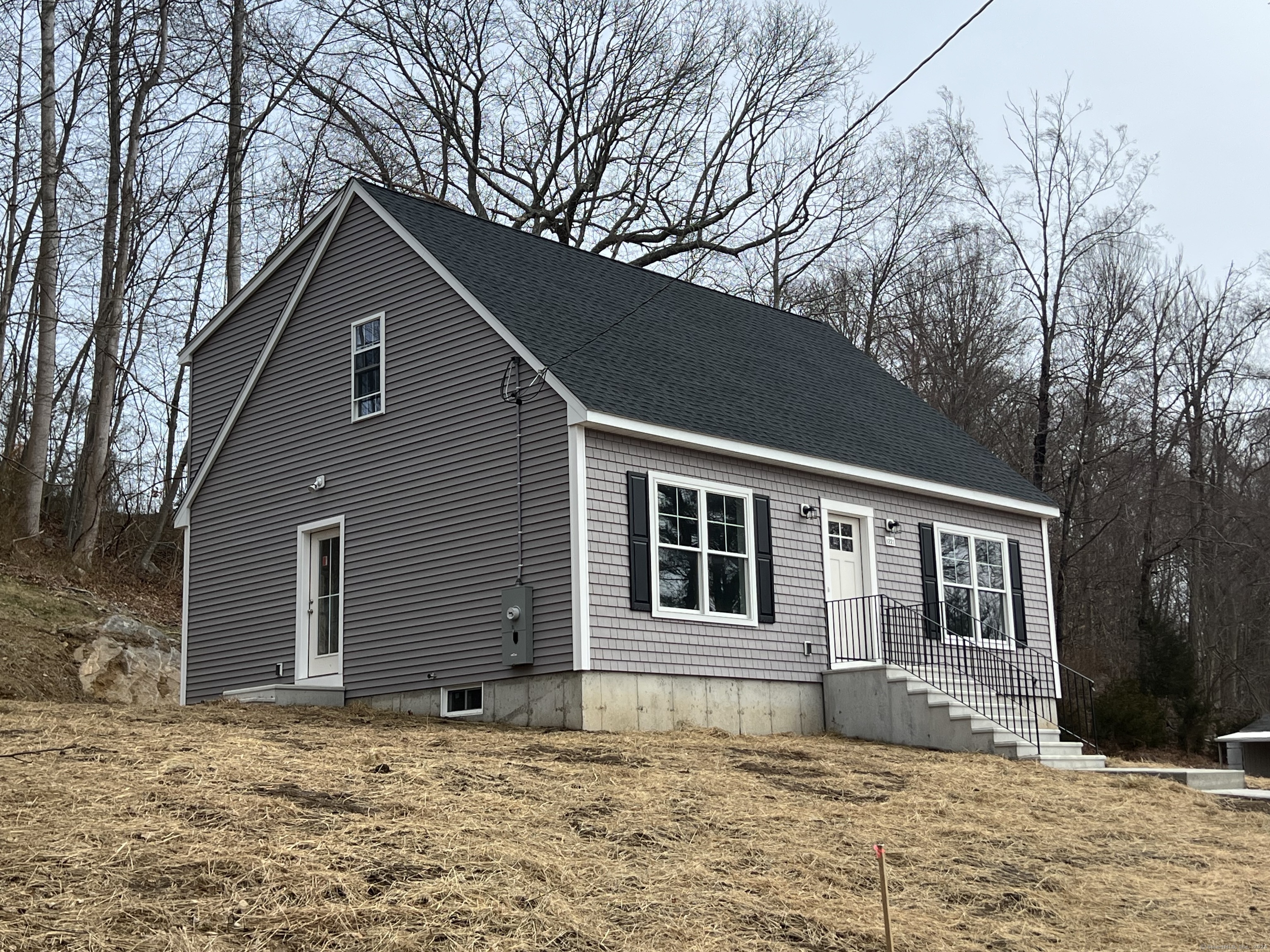
Bedrooms
Bathrooms
Sq Ft
Price
Groton Connecticut
This brand-new Country Cape, located in Groton, Connecticut, is ready for occupancy. This home features a spacious layout with a center island kitchen featuring breakfast/dining space with tiled floors. Additionally, there's a first-floor full bath with laundry facilities and one bedroom on the main floor. On the second floor, you'll find two other bedrooms, which are a must-see, as they are not your typical cape-style bedrooms, both fitted with large walk- in closets. Spacious center hall bath. The basement is large and unfinished, offering endless possibilities for customization. You could transform it into a game room, family room, or anything else you desire - it's a great space with loads of potential. Conveniently close to shopping, stores and offering an ideal location for commuting to various destinations. Don't miss the opportunity to schedule and see this wonderful new construction home today. Oven/range, refrigerator, dishwasher and microwave included. Home photos look similar to general photography. Taxes reflected on land value only.
Listing Courtesy of eXp Realty
Our team consists of dedicated real estate professionals passionate about helping our clients achieve their goals. Every client receives personalized attention, expert guidance, and unparalleled service. Meet our team:

Broker/Owner
860-214-8008
Email
Broker/Owner
843-614-7222
Email
Associate Broker
860-383-5211
Email
Realtor®
860-919-7376
Email
Realtor®
860-538-7567
Email
Realtor®
860-222-4692
Email
Realtor®
860-539-5009
Email
Realtor®
860-681-7373
Email
Realtor®
860-249-1641
Email
Acres : 0.66
Appliances Included : Oven/Range, Refrigerator, Dishwasher
Attic : Access Via Hatch
Basement : Full, Concrete Floor
Full Baths : 2
Baths Total : 2
Beds Total : 3
City : Groton
Cooling : None
County : New London
Elementary School : Per Board of Ed
Foundation : Concrete
Garage Parking : None, Off Street Parking, Unpaved
Description : Cleared
Amenities : Health Club, Shopping/Mall
Neighborhood : N/A
Parcel : 999999999
Total Parking Spaces : 2
Postal Code : 06340
Roof : Asphalt Shingle
Sewage System : Septic
SgFt Description : 28x34 1st floor 23x34 2nd floor
Total SqFt : 1734
Tax Year : July 2024-June 2025
Total Rooms : 5
Watersource : Private Well
weeb : RPR, IDX Sites, Realtor.com
Phone
860-384-7624
Address
20 Hopmeadow St, Unit 821, Weatogue, CT 06089