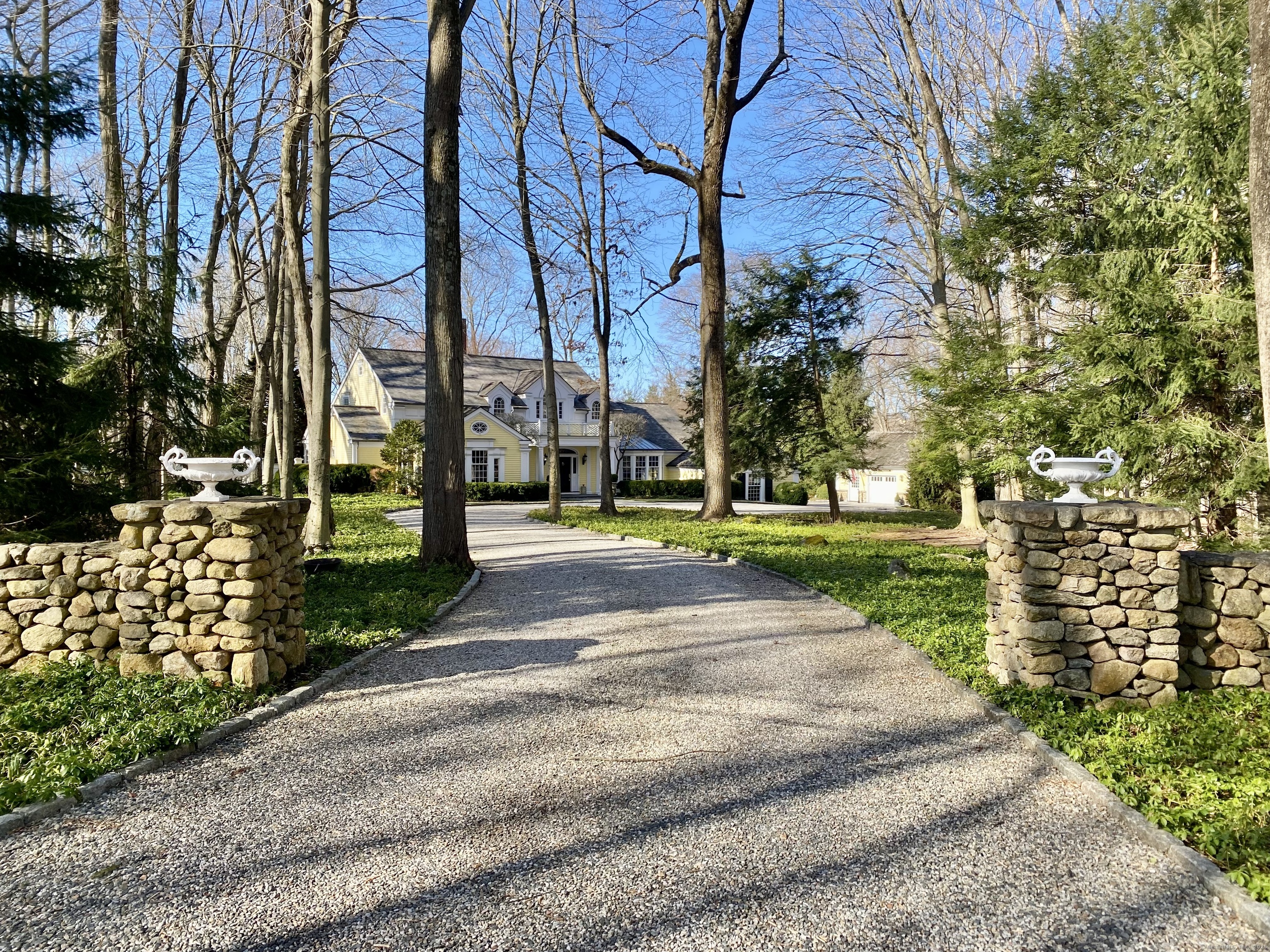
Bedrooms
Bathrooms
Sq Ft
Price
New Canaan Connecticut
Designed by renowned architect Rink Dupont, Sunneywood is a masterpiece of style and sophistication. Every space in this five-bedroom home is beautifully proportioned, featuring exquisite millwork, high-end finishes, and a seamless floor plan. The gracious foyer leads to a sunlit living room, elegant dining room, and inviting family room-all with walls of windows that frame the breathtaking 4.25-acre property. A stunning chef's kitchen, complete with luxury appliances, custom cabinetry, and rich stone countertops, offers the perfect space for everything from casual breakfasts in the charming banquette to elegant dinner parties. The family room and adjoining solarium overlook the spectacular grounds, featuring lush gardens, a pool, and a pool house. A paneled library doubles as a private retreat or fifth bedroom. Two luxurious primary suites-one on each level-are designed for comfort and serenity, while additional bedrooms boast window seats, bow windows, and custom details. Nestled on a private lane just minutes from the heart of New Canaan, Sunneywood offers an unparalleled blend of luxury, privacy, and convenience.
Listing Courtesy of William Pitt Sotheby's Int'l
Our team consists of dedicated real estate professionals passionate about helping our clients achieve their goals. Every client receives personalized attention, expert guidance, and unparalleled service. Meet our team:

Broker/Owner
860-214-8008
Email
Broker/Owner
843-614-7222
Email
Associate Broker
860-383-5211
Email
Realtor®
860-919-7376
Email
Realtor®
860-538-7567
Email
Realtor®
860-222-4692
Email
Realtor®
860-539-5009
Email
Realtor®
860-681-7373
Email
Realtor®
860-249-1641
Email
Acres : 4.25
Appliances Included : Gas Cooktop, Wall Oven, Range Hood, Refrigerator, Freezer, Dishwasher, Washer, Electric Dryer
Attic : Unfinished, Storage Space, Floored, Exterior Access
Basement : Full, Heated, Storage, Partially Finished, Liveable Space, Concrete Floor
Full Baths : 4
Half Baths : 1
Baths Total : 5
Beds Total : 4
City : New Canaan
Cooling : Central Air, Zoned
County : Fairfield
Elementary School : West
Fireplaces : 3
Foundation : Concrete
Fuel Tank Location : In Basement
Garage Parking : Attached Garage, Detached Garage, Driveway
Garage Slots : 3
Description : Fence - Partial, Treed, Level Lot, On Cul-De-Sac, Professionally Landscaped, Open Lot
Middle School : Saxe Middle
Amenities : Golf Course, Library, Paddle Tennis, Park, Playground/Tot Lot, Public Pool, Public Rec Facilities, Tennis Courts
Neighborhood : N/A
Parcel : 184918
Total Parking Spaces : 5
Pool Description : Gunite, Heated, Pool House, Tile, In Ground Pool
Postal Code : 06840
Roof : Wood Shingle
Additional Room Information : Foyer, Laundry Room, Mud Room, Workshop
Sewage System : Septic
SgFt Description : TOTAL LIVING AREA 5958 SQFT
Total SqFt : 5958
Tax Year : July 2024-June 2025
Total Rooms : 10
Watersource : Private Well
weeb : RPR, IDX Sites, Realtor.com
Phone
860-384-7624
Address
20 Hopmeadow St, Unit 821, Weatogue, CT 06089