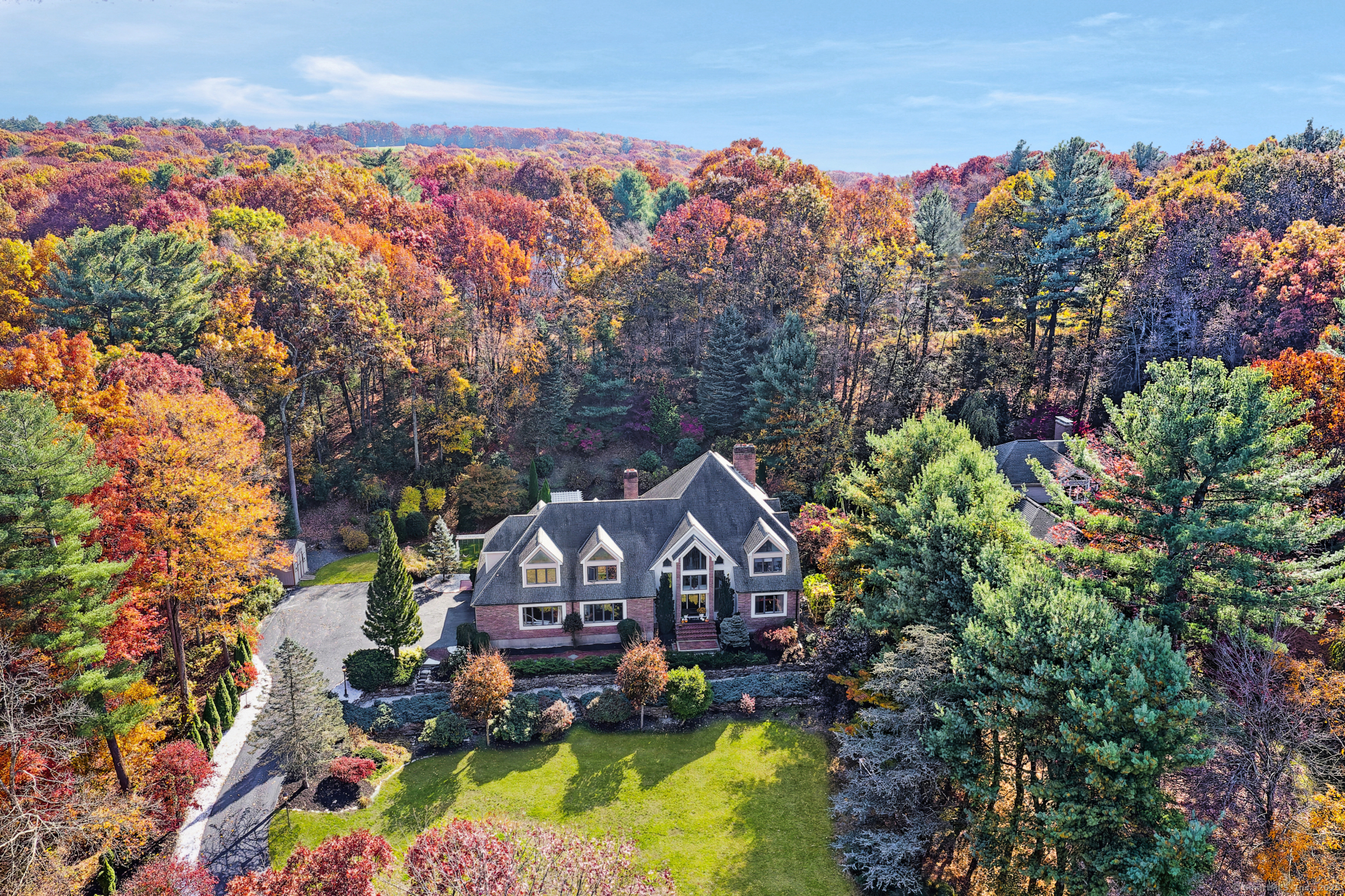
Bedrooms
Bathrooms
Sq Ft
Price
Glastonbury Connecticut
Impressive home in one of Glastonbury's most desirable neighborhoods! This cul-de-sac beauty blends privacy & curb appeal perfectly. All-season, mature landscaping welcomes you as you drive up to the stately brick structure. Grand foyer has floor-to-ceiling windows & marble tile, making for a stunning first impression. Elegant & oversized living & dining rooms feature herringbone wood floors, 2-sided fireplace w/ marble surround & walls of windows. Family/great room boasts a soaring stone fireplace & vaulted ceilings. Adjacent sun room makes for a cozy space to curl up with a book or grow your favorite plants. All-white kitchen offers abundant storage, granite countertops & a breakfast counter. Breakfast nook is surrounded by windows & features a built-in that lends itself to a beverage station. Main floor bedroom w/ attached, remodeled bathroom is convenient for guests. Attractive built-ins give you the option to use this bedroom as a study. Additionally, on the main floor, you will find a laundry room w/access to the backyard & half bath. Upstairs, you will find 4 generous bedrooms, each with its own full bathroom. Primary suite is stylish with vaulted ceilings & double-sided, brick fireplace. Marble-clad primary bathroom has partially updated shower, new WC, lux tub & dual vanities. All bedrooms have hardwood floors & walk-in closets. All ensuite bathrooms have large vanities, abundant natural light & have been partially remodeled.
Listing Courtesy of William Raveis Real Estate
Our team consists of dedicated real estate professionals passionate about helping our clients achieve their goals. Every client receives personalized attention, expert guidance, and unparalleled service. Meet our team:

Broker/Owner
860-214-8008
Email
Broker/Owner
843-614-7222
Email
Associate Broker
860-383-5211
Email
Realtor®
860-919-7376
Email
Realtor®
860-538-7567
Email
Realtor®
860-222-4692
Email
Realtor®
860-539-5009
Email
Realtor®
860-681-7373
Email
Realtor®
860-249-1641
Email
Acres : 1.08
Appliances Included : Electric Cooktop, Wall Oven, Refrigerator, Dishwasher, Washer, Dryer
Attic : Access Via Hatch
Basement : Full, Partially Finished
Full Baths : 6
Half Baths : 1
Baths Total : 7
Beds Total : 5
City : Glastonbury
Cooling : Central Air
County : Hartford
Elementary School : Hopewell
Fireplaces : 3
Foundation : Concrete
Fuel Tank Location : In Basement
Garage Parking : Attached Garage
Garage Slots : 3
Description : Lightly Wooded, On Cul-De-Sac, Professionally Landscaped, Rolling
Middle School : Smith
Neighborhood : N/A
Parcel : 569710
Pool Description : Gunite, In Ground Pool
Postal Code : 06073
Roof : Asphalt Shingle
Additional Room Information : Foyer, Gym, Laundry Room, Solarium
Sewage System : Septic
Total SqFt : 7067
Tax Year : July 2024-June 2025
Total Rooms : 12
Watersource : Private Well
weeb : RPR, IDX Sites, Realtor.com
Phone
860-384-7624
Address
20 Hopmeadow St, Unit 821, Weatogue, CT 06089