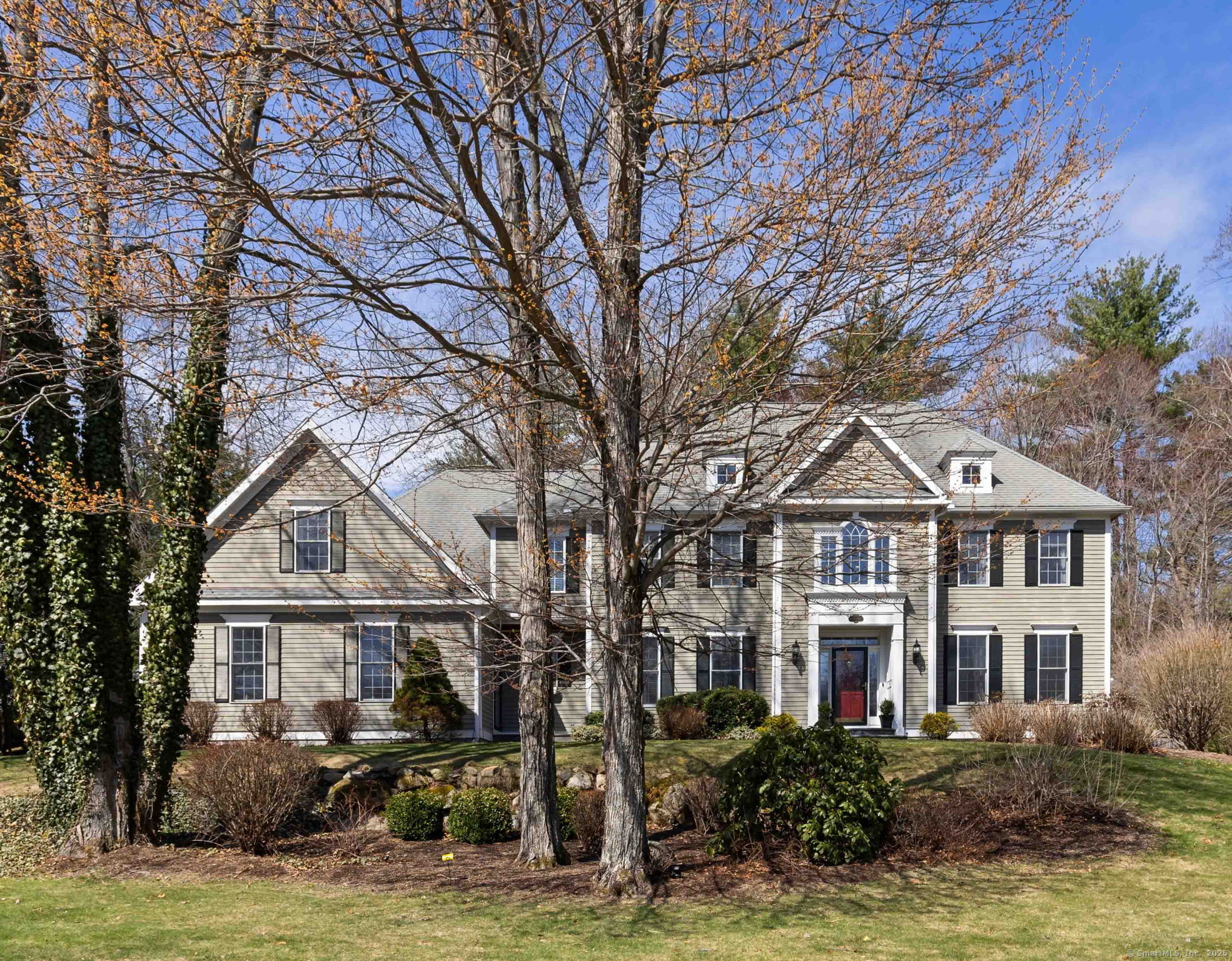
Bedrooms
Bathrooms
Sq Ft
Price
Avon, Connecticut
Nestled in a prestigious neighborhood, this exquisite 4/5 bdrm, 4 full, 2 half-bath Col home offers an unparalleled blend of luxury, space & comfort. Spanning 4,472 ft w/an additional 1,025 sf in the fin. lower level, this home is designed for both grand entertaining & everyday living. Upon entering, you are greeted by a spacious foyer that leads to expansive, light-filled rms & a T-Staircase. The chef-inspired kit is a true focal point, featuring elegant granite countertops, top-of-the-line stainless steel appliances, & a large island perfect for preparing meals or casual dining. French doors open to a beautifully landscaped yard & stone patio, seamlessly connecting the indoors with the serene outdoor space, ideal for al fresco dining or relaxing. The kitchen flows effortlessly into a large fam rm w/a cozy fireplace, creating an inviting atmosphere for gatherings & relaxation. Generously sized rms throughout & 1st fl study/office, every corner of this home exudes sophistication & comfort. The impressive primary bdrm suite is a private retreat, offering a luxurious bath, ample closet space, & plenty of rm for rest & relaxation. The finished lower lev adds even more versatility to this home, featuring additional bdrm, kitchenette, & generous living area, ideal for guests, in-law suite, or additional entertainment space. With large windows allowing natural light to pour in, detailed finishes & a carefully designed layout, this home offers the perfect blend of grandeur & comfort
Listing Courtesy of William Raveis Real Estate
Our team consists of dedicated real estate professionals passionate about helping our clients achieve their goals. Every client receives personalized attention, expert guidance, and unparalleled service. Meet our team:

Broker/Owner
860-214-8008
Email
Broker/Owner
843-614-7222
Email
Associate Broker
860-383-5211
Email
Realtor®
860-919-7376
Email
Realtor®
860-538-7567
Email
Realtor®
860-222-4692
Email
Realtor®
860-539-5009
Email
Realtor®
860-681-7373
Email
Realtor®
860-249-1641
Email
Acres : 0.876
Appliances Included : Electric Cooktop, Wall Oven, Microwave, Refrigerator, Dishwasher, Disposal, Washer, Dryer
Attic : Unfinished, Pull-Down Stairs
Basement : Full, Heated, Fully Finished, Garage Access, Cooled, Liveable Space
Full Baths : 4
Half Baths : 2
Baths Total : 6
Beds Total : 4
City : Avon
Cooling : Central Air
County : Hartford
Elementary School : Roaring Brook
Fireplaces : 1
Foundation : Concrete
Fuel Tank Location : In Basement
Garage Parking : Attached Garage
Garage Slots : 3
Description : In Subdivision, Lightly Wooded, On Cul-De-Sac
Middle School : Avon
Amenities : Golf Course, Health Club, Library, Park, Public Pool, Public Rec Facilities, Shopping/Mall
Neighborhood : N/A
Parcel : 435645
Postal Code : 06001
Roof : Asphalt Shingle
Additional Room Information : Bonus Room, Foyer
Sewage System : Public Sewer Connected
Sewage Usage Fee : 350
SgFt Description : From Public record
Total SqFt : 5497
Tax Year : July 2024-June 2025
Total Rooms : 10
Watersource : Public Water Connected
weeb : RPR, IDX Sites, Realtor.com
Phone
860-384-7624
Address
20 Hopmeadow St, Unit 821, Weatogue, CT 06089