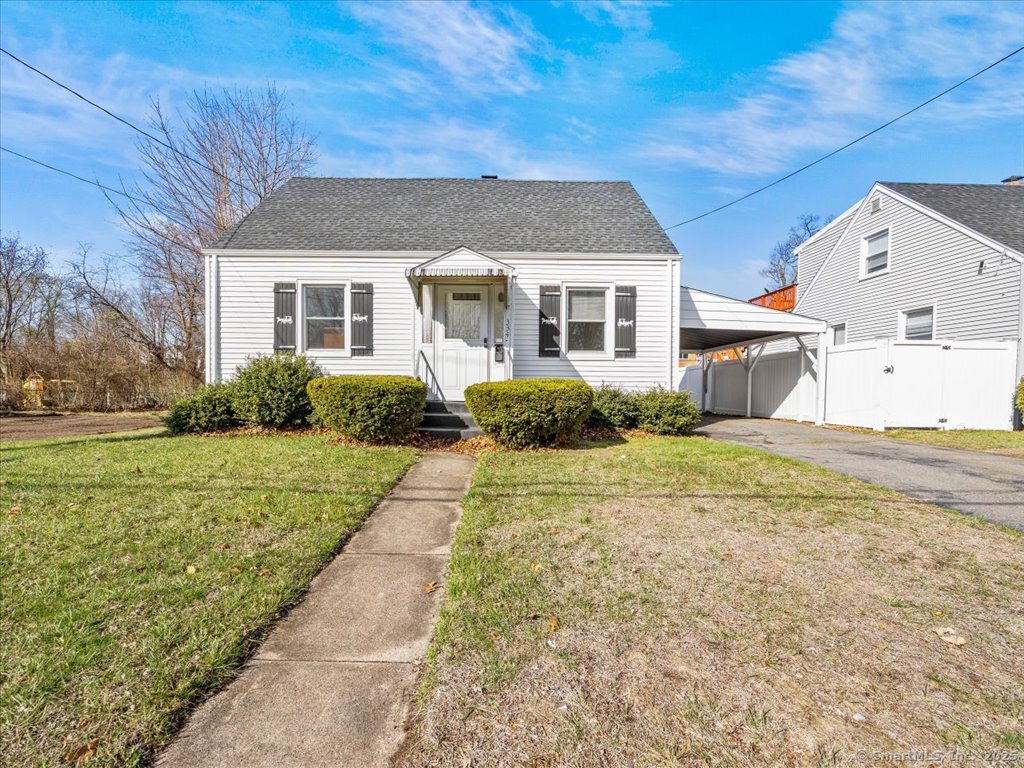
Bedrooms
Bathrooms
Sq Ft
Price
West Haven, Connecticut
Expanded 3 bedroom, 2 full bath cape with modern open floor plan, 1st floor bedroom & full bathroom + remodeled kitchen? Yes, it's all here! Entry foyer leads to the living room w/ wall-to-wall carpet & pass-through window to the kitchen and wide open dining space. Hardwood floor kitchen w/ stainless steel double wall ovens, electric range, hood & stainless steel dishwasher. A natural gathering area, the dining area offers hardwood floor, additional storage cabinetry and the stainless steel refrigerator. Cozy up by the natural gas log fireplace with a view of the backyard from the gracious bay window. Former sunroom was converted to a sweet family room with skylights. Additional office space or reading area behind the family room. Main level bedroom and full bath complete this level. Two more bedrooms and a 2nd full bathroom upstairs. Washer/dryer in the lower level included. Composite deck for outdoor enjoyment. Roof installed 2015. Carport & low maintenance vinyl siding. Walk to West Haven sandy beach! Come see! Back on market- buyer was unable to secure financing- their loss is your gain!
Listing Courtesy of William Raveis Real Estate
Our team consists of dedicated real estate professionals passionate about helping our clients achieve their goals. Every client receives personalized attention, expert guidance, and unparalleled service. Meet our team:

Broker/Owner
860-214-8008
Email
Broker/Owner
843-614-7222
Email
Associate Broker
860-383-5211
Email
Realtor®
860-919-7376
Email
Realtor®
860-538-7567
Email
Realtor®
860-222-4692
Email
Realtor®
860-539-5009
Email
Realtor®
860-681-7373
Email
Realtor®
860-249-1641
Email
Acres : 0.23
Appliances Included : Electric Range, Wall Oven, Refrigerator, Dishwasher, Washer, Dryer
Basement : Full, Unfinished, Concrete Floor
Full Baths : 2
Baths Total : 2
Beds Total : 3
City : West Haven
Cooling : Ceiling Fans, Wall Unit
County : New Haven
Elementary School : Per Board of Ed
Fireplaces : 1
Flood Zone : 1
Foundation : Masonry
Fuel Tank Location : In Basement
Garage Parking : Carport, Paved, Driveway
Garage Slots : 1
Description : Level Lot
Middle School : Bailey
Amenities : Library, Medical Facilities, Park, Public Transportation, Shopping/Mall
Neighborhood : N/A
Parcel : 1425940
Total Parking Spaces : 3
Postal Code : 06516
Roof : Asphalt Shingle
Sewage System : Public Sewer Connected
Total SqFt : 1488
Tax Year : July 2024-June 2025
Total Rooms : 7
Watersource : Public Water Connected
weeb : RPR, IDX Sites, Realtor.com
Phone
860-384-7624
Address
20 Hopmeadow St, Unit 821, Weatogue, CT 06089