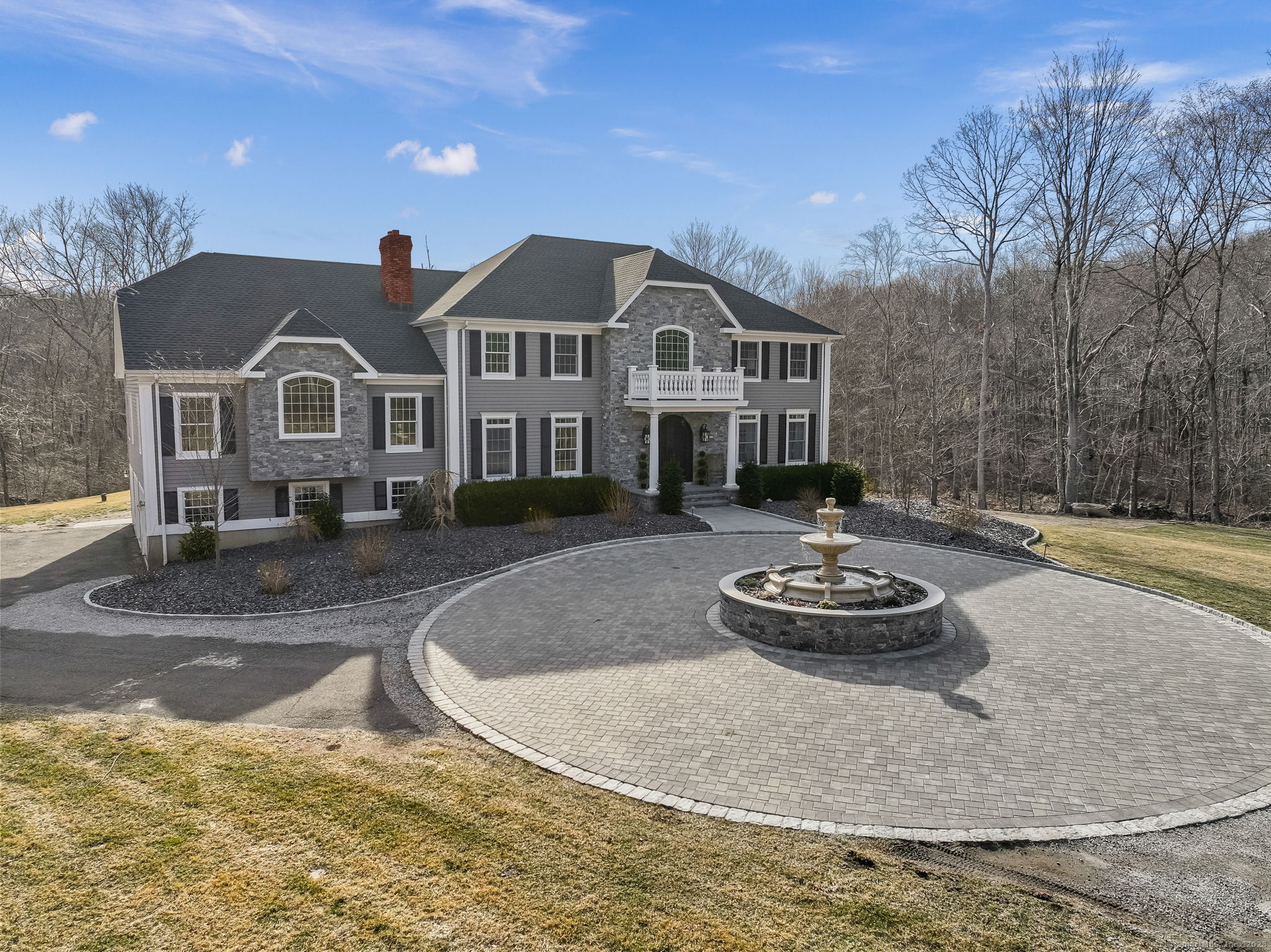
Bedrooms
Bathrooms
Sq Ft
Price
Easton Connecticut
Welcome to an extraordinary luxury estate in the heart of Easton, where timeless elegance meets modern perfection. With over $500,000 in improvements, this home has been meticulously transformed with a forever-home vision. Every detail has been thoughtfully curated to create an unparalleled living experience. The newly completed 2024 backyard oasis rivals a five-star resort, featuring a stunning heated pool with a masonry waterfall wall. The expansive paver patio is designed for seamless outdoor living, masterfully built into the tree-lined property for complete privacy and tranquility. Inside, the reimagined kitchen is a true showpiece, featuring custom cabinetry trimmed to the ceiling with backlit glass enclosures cabinet toppers. A full accent wall of glass cabinets creates the ultimate coffee and wine bar, while a massive island and spacious eat-in area make this the centerpiece of the home. Matte white appliances with bronze accents complete the exquisite design. The grand great room features a floor-to-ceiling fieldstone fireplace, while the breathtaking entryway boasts a circular paver driveway, statement water fountain, and a one-of-a-kind arched 9' iron front door. A new roof, new heating and cooling systems, a variable-speed well pump, and expert masonry complete this rare opportunity. A 3 car garage, plus a 4th bay in the basement, provides ultimate convenience. Completely remodeled & move-in ready, this Easton estate is the dream home you've been waiting for.
Listing Courtesy of RE/MAX Right Choice
Our team consists of dedicated real estate professionals passionate about helping our clients achieve their goals. Every client receives personalized attention, expert guidance, and unparalleled service. Meet our team:

Broker/Owner
860-214-8008
Email
Broker/Owner
843-614-7222
Email
Associate Broker
860-383-5211
Email
Realtor®
860-919-7376
Email
Realtor®
860-538-7567
Email
Realtor®
860-222-4692
Email
Realtor®
860-539-5009
Email
Realtor®
860-681-7373
Email
Realtor®
860-249-1641
Email
Acres : 3.6
Appliances Included : Gas Range, Microwave, Refrigerator, Dishwasher
Attic : Pull-Down Stairs
Basement : Full
Full Baths : 3
Half Baths : 1
Baths Total : 4
Beds Total : 4
City : Easton
Cooling : Central Air
County : Fairfield
Elementary School : Samuel Staples
Fireplaces : 2
Foundation : Concrete
Fuel Tank Location : Above Ground
Garage Parking : Attached Garage
Garage Slots : 3
Description : Professionally Landscaped
Middle School : Helen Keller
Neighborhood : Sport Hill
Parcel : 114651
Pool Description : Fiberglass, Heated, In Ground Pool
Postal Code : 06612
Roof : Asphalt Shingle
Additional Room Information : Foyer, Laundry Room
Sewage System : Septic
Total SqFt : 4459
Tax Year : July 2024-June 2025
Total Rooms : 12
Watersource : Private Well
weeb : RPR, IDX Sites, Realtor.com
Phone
860-384-7624
Address
20 Hopmeadow St, Unit 821, Weatogue, CT 06089