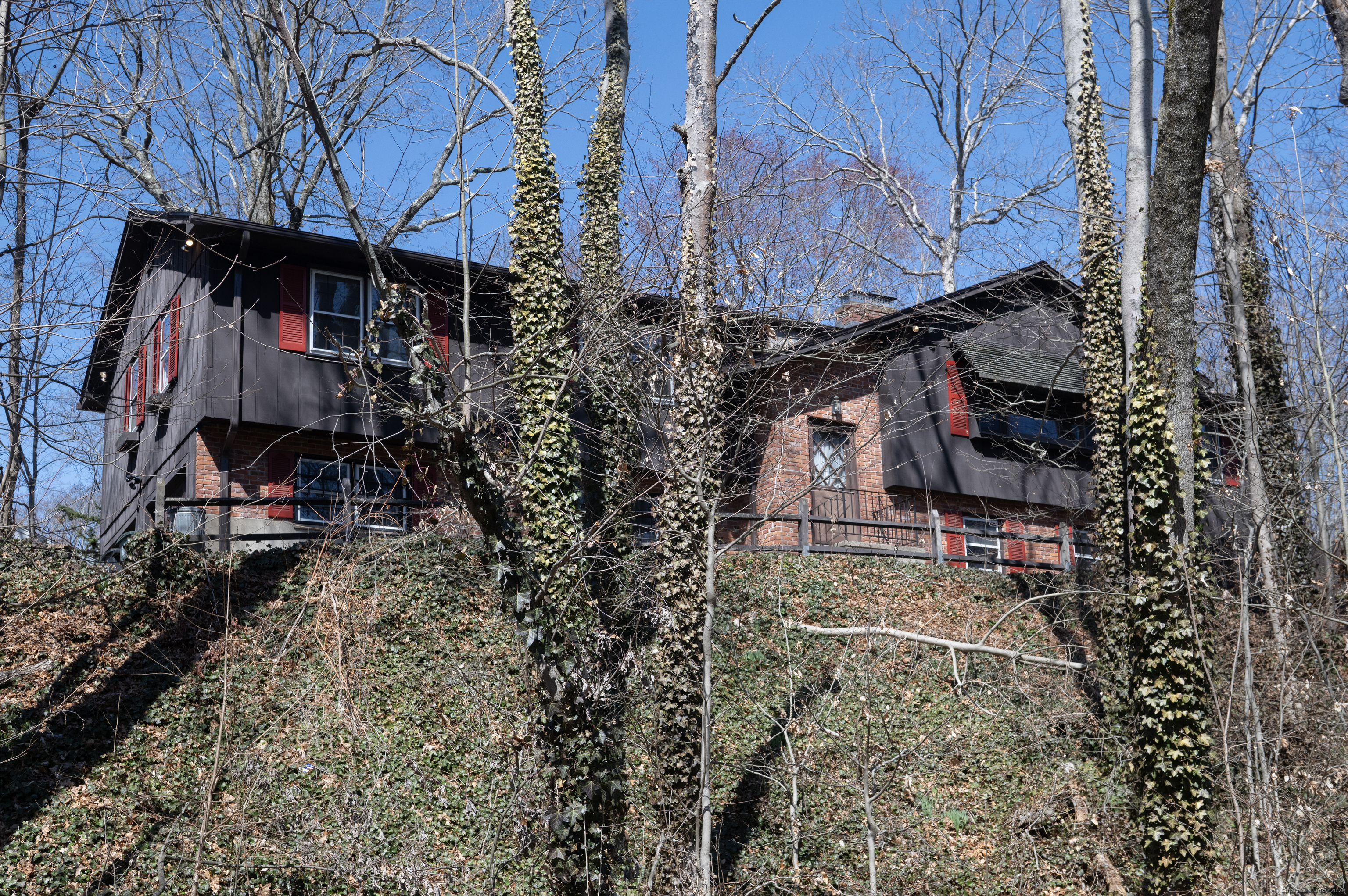
Bedrooms
Bathrooms
Sq Ft
Price
Milford Connecticut
Spacious and versatile, this 3-bedroom, 3-bath raised ranch in Milford offers a fantastic layout and endless potential. The main level features a generous living room with a two-sided fireplace, seamlessly connecting to both the formal dining room and a cozy family room. The open, beamed, eat-in-kitchen adds warmth and charm, making it the heart of the home. Hardwood floors extend throughout the main level, enhancing it's classic appeal. The lower level provides additional living space, including a second family or playroom, a fourth bedroom, and a finished storage room perfect for an office. With the potential for an in-law setup, this home offers flexibility for a variety of needs. Situated in a prime location, this property is just minutes from shopping, Whole Foods, dining, major highways ( I-95 and the Merritt Parkway), New Haven, and all Milford has to offer. Plus, the beach is just a short drive or bike ride away! With a little vision and TLC, this diamond in the rough can truly shine. Bring your finishing touches and make it your own.
Listing Courtesy of Century 21 AllPoints Realty
Our team consists of dedicated real estate professionals passionate about helping our clients achieve their goals. Every client receives personalized attention, expert guidance, and unparalleled service. Meet our team:

Broker/Owner
860-214-8008
Email
Broker/Owner
843-614-7222
Email
Associate Broker
860-383-5211
Email
Realtor®
860-919-7376
Email
Realtor®
860-538-7567
Email
Realtor®
860-222-4692
Email
Realtor®
860-539-5009
Email
Realtor®
860-681-7373
Email
Realtor®
860-249-1641
Email
Acres : 0.53
Appliances Included : Oven/Range, Microwave, Refrigerator, Dishwasher, Washer, Dryer
Basement : Partial
Full Baths : 3
Baths Total : 3
Beds Total : 4
City : Milford
Cooling : Central Air
County : New Haven
Elementary School : Per Board of Ed
Fireplaces : 3
Foundation : Concrete
Fuel Tank Location : In Basement
Garage Parking : Under House Garage
Garage Slots : 2
Description : Corner Lot, Lightly Wooded, Sloping Lot, On Cul-De-Sac
Amenities : Commuter Bus, Health Club, Public Transportation, Shopping/Mall, Walk to Bus Lines
Neighborhood : N/A
Parcel : 1217798
Postal Code : 06461
Roof : Asphalt Shingle
Additional Room Information : Workshop
Sewage System : Septic
Total SqFt : 1874
Tax Year : July 2024-June 2025
Total Rooms : 9
Watersource : Public Water Connected
weeb : RPR, IDX Sites, Realtor.com
Phone
860-384-7624
Address
20 Hopmeadow St, Unit 821, Weatogue, CT 06089