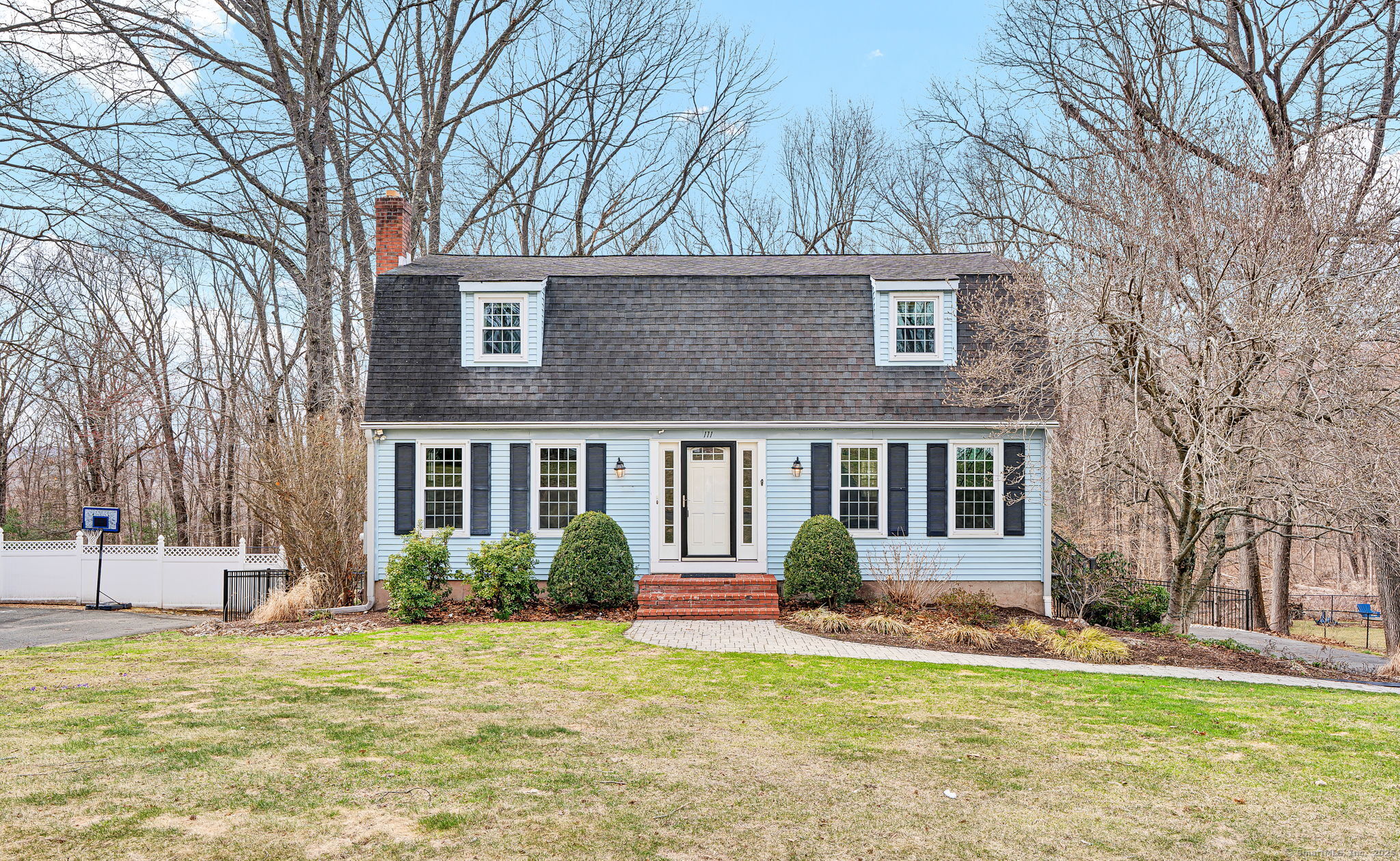
Bedrooms
Bathrooms
Sq Ft
Price
Southington Connecticut
Welcome to this well maintained Colonial-style home, offering a spacious and functional layout perfect for modern living. Enjoy year-round comfort with zoned central air (installed in 2019) and three heating zones, including a gas fireplace insert in the den that efficiently warms an entire zone. The home boasts newer windows with a transferable warranty, ensuring energy efficiency and peace of mind. The main level features a formal dining room and a generously sized kitchen with granite countertops, ideal for cooking and entertaining. The main level office is perfect for those who work from home, or it can be utilized as additional living space. A half bath completes the lower layout. Upstairs, you'll find 3 well-sized bedrooms and 2 full bathrooms, including a primary suite with a walk-in closet and full ensuite bath. A whole-house water filtration system (installed in 2022) adds to the home's modern upgrades. Step outside to enjoy the shady, professionally landscaped backyard (September 2024)-a serene setting for relaxation or play. The partially covered back deck is perfect for outdoor gatherings, and the electric pet fence and full chain link fence adds convenience for pet owners. A two-car attached garage completes this wonderful property. Located in a desirable Southington neighborhood, this home is move-in ready!
Listing Courtesy of Coldwell Banker Realty
Our team consists of dedicated real estate professionals passionate about helping our clients achieve their goals. Every client receives personalized attention, expert guidance, and unparalleled service. Meet our team:

Broker/Owner
860-214-8008
Email
Broker/Owner
843-614-7222
Email
Associate Broker
860-383-5211
Email
Realtor®
860-919-7376
Email
Realtor®
860-538-7567
Email
Realtor®
860-222-4692
Email
Realtor®
860-539-5009
Email
Realtor®
860-681-7373
Email
Realtor®
860-249-1641
Email
Acres : 0.52
Appliances Included : Electric Range, Microwave, Range Hood, Refrigerator, Dishwasher, Disposal, Washer, Electric Dryer
Attic : Storage Space, Pull-Down Stairs
Basement : Full, Storage, Garage Access, Interior Access, Partially Finished, Full With Walk-Out
Full Baths : 2
Half Baths : 1
Baths Total : 3
Beds Total : 3
City : Southington
Cooling : Central Air
County : Hartford
Elementary School : Rueben E. Thalberg
Fireplaces : 1
Foundation : Concrete
Garage Parking : Tandem, Attached Garage, Under House Garage
Garage Slots : 2
Description : Fence - Electric Pet, Fence - Full, Fence - Chain Link, Lightly Wooded, Professionally Landscaped
Amenities : Public Pool, Public Rec Facilities
Neighborhood : N/A
Parcel : 720481
Postal Code : 06489
Roof : Asphalt Shingle
Sewage System : Public Sewer Connected
Total SqFt : 2097
Tax Year : July 2024-June 2025
Total Rooms : 8
Watersource : Public Water Connected
weeb : RPR, IDX Sites, Realtor.com
Phone
860-384-7624
Address
20 Hopmeadow St, Unit 821, Weatogue, CT 06089