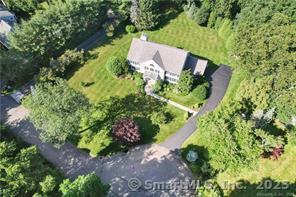
Bedrooms
Bathrooms
Sq Ft
Price
Westport, Connecticut
This elegant, light-filled home is located at the end of a peaceful cul-de-sac on over an acre of professionally landscaped, level property, offering stunning curb appeal and space for a pool. The first level features a grand two-story foyer, a formal living room with a fireplace, and a formal dining room. The gourmet eat-in kitchen provides easy access to the deck, creating a seamless indoor-outdoor flow. Adjacent to the kitchen, the spacious family room boasts custom built-ins and a fireplace. A large mudroom with ample storage and closet space leads to the attached garage. Upstairs, the primary suite includes a dressing room and fireplace. Three additional generously sized bedrooms and two full baths complete the second level. The finished lower level offers abundant storage and extra living space. Conveniently located near the Westport Weston Family YMCA, residents can enjoy various amenities, including swimming, fitness classes, and recreational activities. Westport beaches offer wonderful coastal living.
Listing Courtesy of Coldwell Banker Realty
Our team consists of dedicated real estate professionals passionate about helping our clients achieve their goals. Every client receives personalized attention, expert guidance, and unparalleled service. Meet our team:

Broker/Owner
860-214-8008
Email
Broker/Owner
843-614-7222
Email
Associate Broker
860-383-5211
Email
Realtor®
860-919-7376
Email
Realtor®
860-538-7567
Email
Realtor®
860-222-4692
Email
Realtor®
860-539-5009
Email
Realtor®
860-681-7373
Email
Realtor®
860-249-1641
Email
Acres : 1.07
Appliances Included : Wall Oven, Microwave, Range Hood, Subzero, Dishwasher, Disposal, Washer, Dryer
Attic : Pull-Down Stairs
Basement : Full, Fully Finished
Full Baths : 3
Half Baths : 1
Baths Total : 4
Beds Total : 4
City : Westport
Cooling : Central Air
County : Fairfield
Elementary School : Kings Highway
Fireplaces : 3
Foundation : Concrete
Fuel Tank Location : In Basement
Garage Parking : Attached Garage, Paved, Driveway
Garage Slots : 2
Description : Level Lot, On Cul-De-Sac
Middle School : Coleytown
Amenities : Library, Medical Facilities, Public Pool, Public Rec Facilities, Tennis Courts
Neighborhood : Coleytown
Parcel : 415337
Total Parking Spaces : 2
Postal Code : 06880
Roof : Asphalt Shingle
Additional Room Information : Foyer, Laundry Room, Mud Room
Sewage System : Septic
Total SqFt : 5644
Tax Year : July 2024-June 2025
Total Rooms : 10
Watersource : Public Water Connected
weeb : RPR, IDX Sites, Realtor.com
Phone
860-384-7624
Address
20 Hopmeadow St, Unit 821, Weatogue, CT 06089