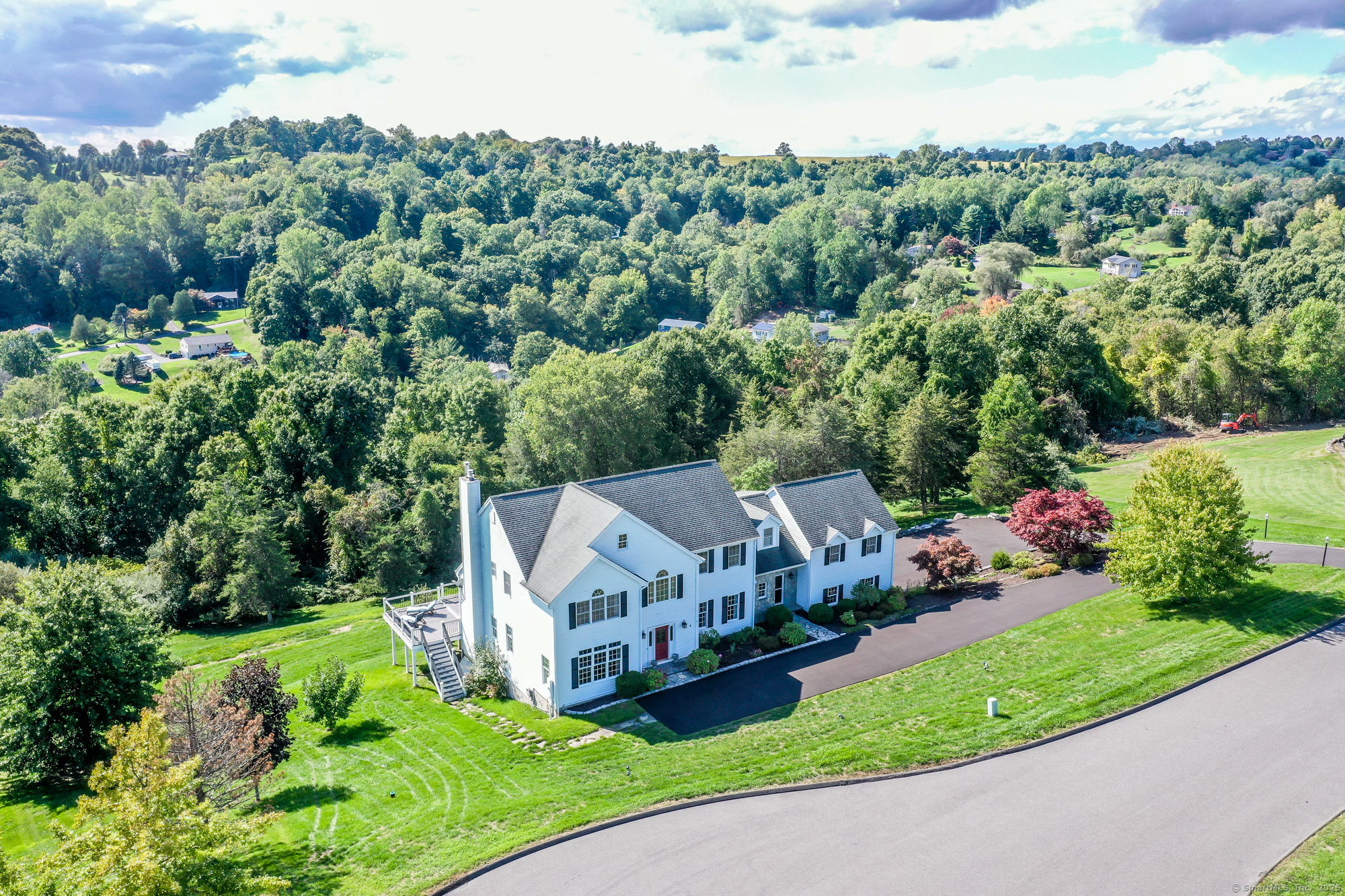
Bedrooms
Bathrooms
Sq Ft
Price
Brookfield Connecticut
Set in a coveted neighborhood, this stunning property is the perfect blend of exceptional indoor and outdoor living. Incomparable craftsmanship and thoughtful details throughout create a home of elegance and comfort. The soaring 2-story foyer, French doors & sliders, expansive windows, and skylights bring an abundance of light and breathtaking panoramic views. The main level with hard wood flooring, includes both formal living and dining rooms; an office w/built-in shelves & ceiling fan; laundry & powder rooms. An inviting family room features an open layout accented w/stone fireplace/woodstove, a wall of windows & sliders to deck. The sleek, well-designed kitchen has ample workspace & with both a dining space & island breakfast bar, serves as a natural gathering spot. Sliders open to a spacious deck w/a built-in pergola for partial shade; 2 additional step down areas span the family room and also provide access to the private yard. Upstairs: the primary bedroom w/luxurious full bath, & walk-in closet; 3 additional bedrooms all w/ceiling fans; full bath. A back staircase leads to a vast, sun-filled bonus room w/custom built-ins & wet bar. The versatile walk-out lower level includes a finished area w/ 2 optional bedrooms, den, & full bath; basement/utility room;and garage access. This distinctive property is not to be missed.
Listing Courtesy of William Pitt Sotheby's Int'l
Our team consists of dedicated real estate professionals passionate about helping our clients achieve their goals. Every client receives personalized attention, expert guidance, and unparalleled service. Meet our team:

Broker/Owner
860-214-8008
Email
Broker/Owner
843-614-7222
Email
Associate Broker
860-383-5211
Email
Realtor®
860-919-7376
Email
Realtor®
860-538-7567
Email
Realtor®
860-222-4692
Email
Realtor®
860-539-5009
Email
Realtor®
860-681-7373
Email
Realtor®
860-249-1641
Email
Acres : 4.2
Appliances Included : Cook Top, Wall Oven, Microwave, Refrigerator, Dishwasher, Washer, Dryer, Wine Chiller
Attic : Pull-Down Stairs
Basement : Full, Heated, Partially Finished, Walk-out, Liveable Space
Full Baths : 3
Half Baths : 2
Baths Total : 5
Beds Total : 4
City : Brookfield
Cooling : Attic Fan, Ceiling Fans, Central Air, Zoned
County : Fairfield
Elementary School : Per Board of Ed
Fireplaces : 1
Foundation : Block
Fuel Tank Location : Above Ground
Garage Parking : Attached Garage
Garage Slots : 3
Description : Sloping Lot, On Cul-De-Sac
Middle School : Per Board of Ed
Neighborhood : N/A
Parcel : 60217
Postal Code : 06804
Roof : Asphalt Shingle
Additional Room Information : Foyer, Laundry Room
Sewage System : Septic
Total SqFt : 5614
Tax Year : July 2024-June 2025
Total Rooms : 12
Watersource : Private Well
weeb : RPR, IDX Sites, Realtor.com
Phone
860-384-7624
Address
20 Hopmeadow St, Unit 821, Weatogue, CT 06089