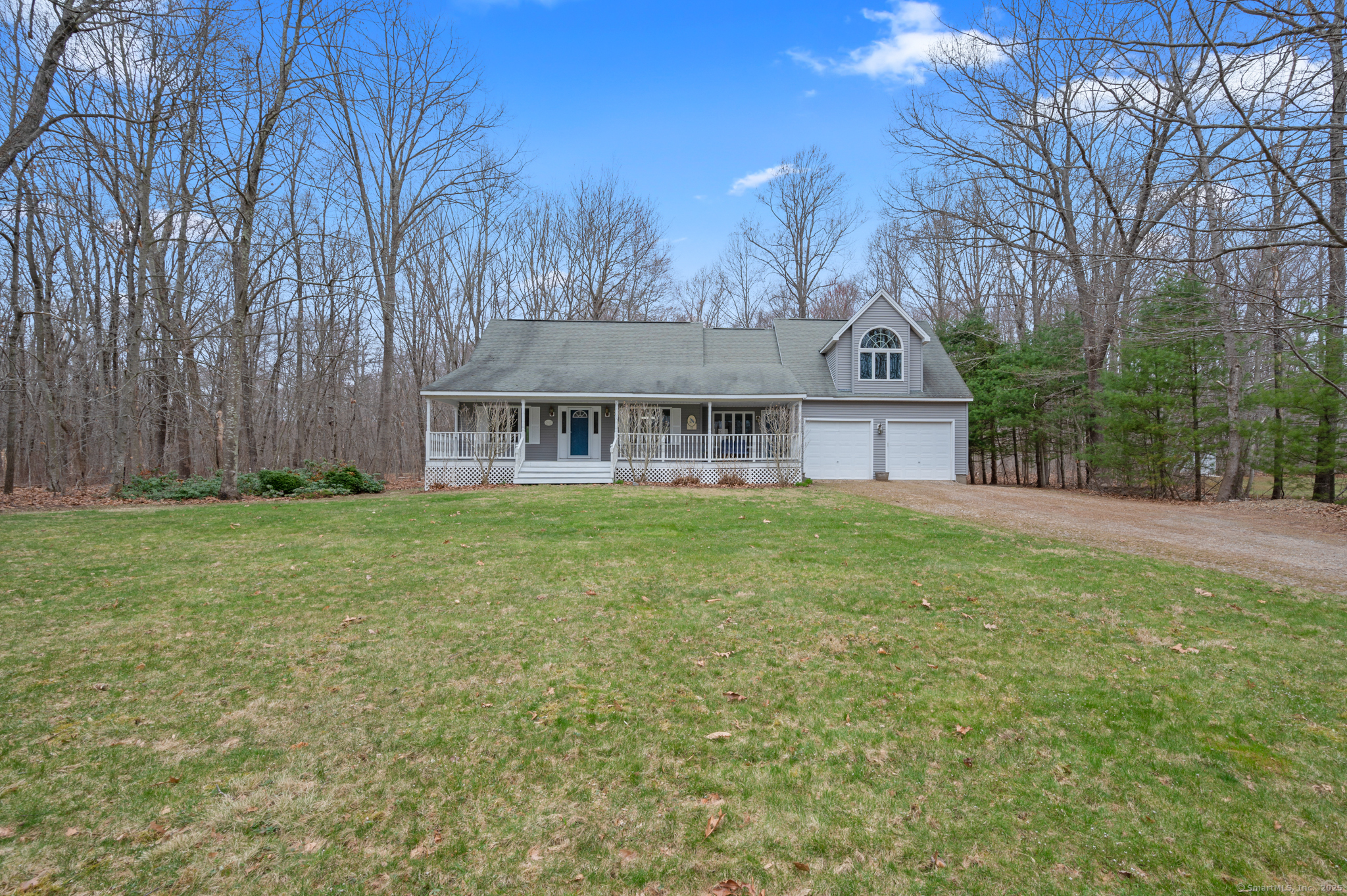
Bedrooms
Bathrooms
Sq Ft
Price
Colchester Connecticut
Tucked away on a private rear lot at the end of a quiet cul-de-sac, this beautifully updated home offers privacy and neighborhood living. Unlike anything else in the area, this property is set back from the road and accessed by a charming tree-lined driveway, giving it a truly tucked-away feel from the moment you arrive. Ideally located halfway between Hartford and the CT shoreline, this home makes commuting or weekend adventuring a breeze. Step onto the expansive front porch, perfect for relaxing with your morning coffee or unwinding at sunset. Inside to find a spacious layout with multiple living areas, including a large front room that flows into a sun-drenched kitchen-updated in 2019-featuring stainless steel appliances, timeless white cabinetry, and slate tile flooring. Just off the kitchen is a cozy sitting room with a fireplace, ideal for winding down at the end of the day. The true showstopper is the primary suite, fully renovated in 2022, offering incredible space and comfort. Hardwood floors, abundant natural light, and room for both rest and retreat make it a standout. Need a home office or reading nook? There's plenty of room for that too. Outside, enjoy a spacious back deck with peaceful wooded views-perfect for grilling, entertaining, or relaxing in nature. With no through traffic, this cul-de-sac location provides added peace of mind. A rare find that blends modern updates, privacy, and convenience in a sought-after Colchester neighborhood.
Listing Courtesy of eXp Realty
Our team consists of dedicated real estate professionals passionate about helping our clients achieve their goals. Every client receives personalized attention, expert guidance, and unparalleled service. Meet our team:

Broker/Owner
860-214-8008
Email
Broker/Owner
843-614-7222
Email
Associate Broker
860-383-5211
Email
Realtor®
860-919-7376
Email
Realtor®
860-538-7567
Email
Realtor®
860-222-4692
Email
Realtor®
860-539-5009
Email
Realtor®
860-681-7373
Email
Realtor®
860-249-1641
Email
Acres : 2.93
Appliances Included : Gas Range, Oven/Range, Microwave, Range Hood, Refrigerator, Freezer, Dishwasher, Washer, Electric Dryer
Attic : Storage Space, Floored, Access Via Hatch
Basement : Partial, Unfinished, Storage, Hatchway Access, Interior Access, Concrete Floor
Full Baths : 2
Half Baths : 1
Baths Total : 3
Beds Total : 3
City : Colchester
Cooling : Ceiling Fans, Central Air
County : New London
Elementary School : Colchester
Fireplaces : 1
Foundation : Concrete
Fuel Tank Location : In Basement
Garage Parking : Attached Garage, Off Street Parking, Driveway
Garage Slots : 2
Handicap : Exterior Curb Cuts
Description : Secluded, Rear Lot, Some Wetlands, In Subdivision, Level Lot, On Cul-De-Sac
Neighborhood : N/A
Parcel : 1458505
Total Parking Spaces : 2
Postal Code : 06415
Roof : Asphalt Shingle
Additional Room Information : Mud Room
Sewage System : Septic
Total SqFt : 2369
Tax Year : July 2024-June 2025
Total Rooms : 8
Watersource : Private Well
weeb : RPR, IDX Sites, Realtor.com
Phone
860-384-7624
Address
20 Hopmeadow St, Unit 821, Weatogue, CT 06089