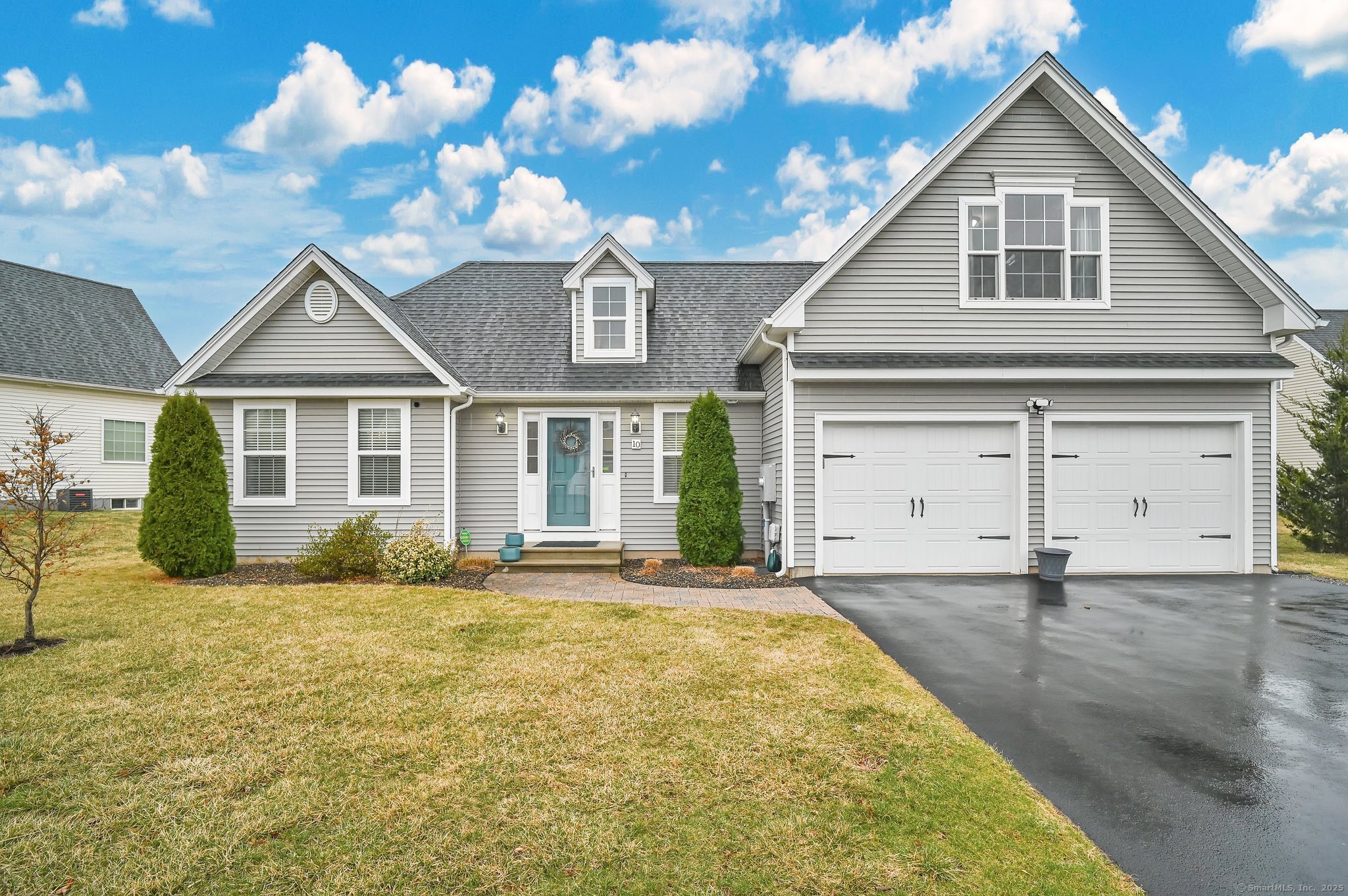
Bedrooms
Bathrooms
Sq Ft
Price
Ellington Connecticut
Enjoy easy living in this free standing home at Center Village! Leave yard and snow maintenance behind and enjoy this open floor plan with a first floor master suite. The spacious foyer with 2 closets and a powder room opens to the living room with vaulted ceiling, gas fireplace, hardwood floors and a French door to a new 20 x 16 Trex deck. The kitchen has been customized with recessed lighting, tile backsplash, granite counters, stainless appliances and an island breakfast bar. The kitchen and open dining area have hardwood floors. The spacious master suite features new wall-to-wall carpet, a tiled bathroom with marble vanity and walk-in shower and a walk-in closet with custom shelving. Upstairs are two nicely sized bedrooms with wall-to-wall carpet and ample closets sharing a full bathroom with a tub-shower. This is great space for guests, your home office or exercise area. You'll love the economical high efficiency gas furnace and hot water system with Nest thermostat and newer central air conditioning, as well as the 2-car attached garage. Enjoy open space views from the deck. This 49-unit development offers privacy and convenience with a low HOA fee. These homes are rarely available so act fast!
Listing Courtesy of Coldwell Banker Realty
Our team consists of dedicated real estate professionals passionate about helping our clients achieve their goals. Every client receives personalized attention, expert guidance, and unparalleled service. Meet our team:

Broker/Owner
860-214-8008
Email
Broker/Owner
843-614-7222
Email
Associate Broker
860-383-5211
Email
Realtor®
860-919-7376
Email
Realtor®
860-538-7567
Email
Realtor®
860-222-4692
Email
Realtor®
860-539-5009
Email
Realtor®
860-681-7373
Email
Realtor®
860-249-1641
Email
Appliances Included : Gas Range, Microwave, Refrigerator, Dishwasher, Disposal, Washer, Dryer
Association Fee Includes : Grounds Maintenance, Snow Removal, Property Management, Road Maintenance
Attic : Access Via Hatch
Basement : Crawl Space, Concrete Floor
Full Baths : 2
Half Baths : 1
Baths Total : 3
Beds Total : 3
City : Ellington
Cooling : Central Air
County : Tolland
Elementary School : Center
Fireplaces : 1
Foundation : Concrete
Garage Parking : Attached Garage
Garage Slots : 2
Description : Level Lot
Middle School : Ellington
Neighborhood : N/A
Parcel : 2614513
Postal Code : 06029
Property Information : Planned Unit Development
Roof : Asphalt Shingle
Sewage System : Public Sewer Connected
Total SqFt : 1886
Subdivison : Center Village
Tax Year : July 2024-June 2025
Total Rooms : 6
Watersource : Public Water Connected
weeb : RPR, IDX Sites, Realtor.com
Phone
860-384-7624
Address
20 Hopmeadow St, Unit 821, Weatogue, CT 06089