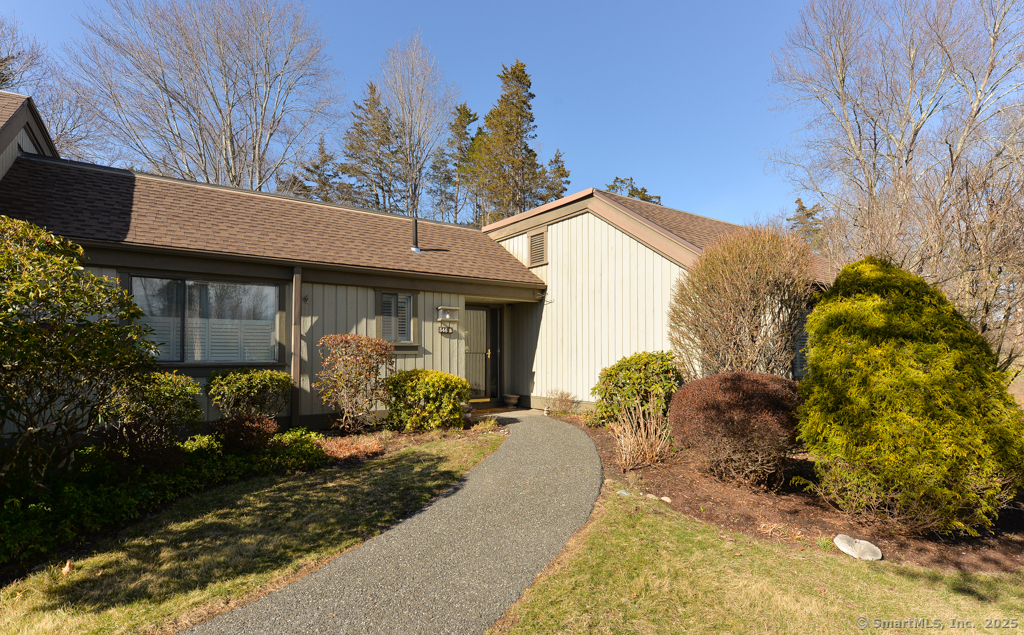
Bedrooms
Bathrooms
Sq Ft
Price
Southbury, Connecticut
A fabulous opportunity at this "Berkshire" floorplan condo in 55+ Heritage Village! The living room gets lots of natural light and is centered on a wood burning fireplace. The adjacent dining room offers room for your family table and also has a slider to the patio. The eat-in kitchen was remodeled some years back and features lots of cabinet and counter space along with an electric cooktop and wall oven. In the primary bedroom suite, one will find three closets in addition to a nicely updated full bath with shower. The 2nd bedroom is used as a guest bed and sits next to the full hall bathroom. The third bedroom has been modified to make it a perfect den/office with the larger closet removed and a door added to allow direct access to the living room. In the backyard, a bluestone patio looks onto lots of lawn in the spacious backyard. Easy walks to the community center, pools and activities, the town library and main street are all available from this central location!
Listing Courtesy of Joseph Bette REALTORS Inc
Our team consists of dedicated real estate professionals passionate about helping our clients achieve their goals. Every client receives personalized attention, expert guidance, and unparalleled service. Meet our team:

Broker/Owner
860-214-8008
Email
Broker/Owner
843-614-7222
Email
Associate Broker
860-383-5211
Email
Realtor®
860-919-7376
Email
Realtor®
860-538-7567
Email
Realtor®
860-222-4692
Email
Realtor®
860-539-5009
Email
Realtor®
860-681-7373
Email
Realtor®
860-249-1641
Email
Appliances Included : Electric Cooktop, Wall Oven, Dishwasher, Washer, Dryer
Association Amenities : Bocci Court, Club House, Exercise Room/Health Club, Paddle Tennis, Pool, Security Services, Tennis Courts
Association Fee Includes : Club House, Tennis, Security Service, Grounds Maintenance, Trash Pickup, Snow Removal, Pest Control
Attic : Access Via Hatch
Basement : None
Full Baths : 2
Baths Total : 2
Beds Total : 3
City : Southbury
Complex : Heritage Village
Cooling : Central Air
County : New Haven
Elementary School : Per Board of Ed
Fireplaces : 1
Garage Parking : Detached Garage
Garage Slots : 1
Handicap : 32" Minimum Door Widths, 60" Turning Radius, Hallways 36+ Inches Wide
Description : Lightly Wooded, On Cul-De-Sac
Amenities : Golf Course, Lake, Library, Medical Facilities, Park, Playground/Tot Lot, Shopping/Mall
Neighborhood : Heritage Village
Parcel : 1333405
Pets : Dog, Cat
Pets Allowed : Yes
Pool Description : Heated, In Ground Pool
Postal Code : 06488
Property Information : Adult Community 55
Additional Room Information : Foyer
Sewage System : Public Sewer Connected
Total SqFt : 1716
Tax Year : July 2025-June 2026
Total Rooms : 6
Watersource : Public Water Connected
weeb : RPR, IDX Sites, Realtor.com
Phone
860-384-7624
Address
20 Hopmeadow St, Unit 821, Weatogue, CT 06089