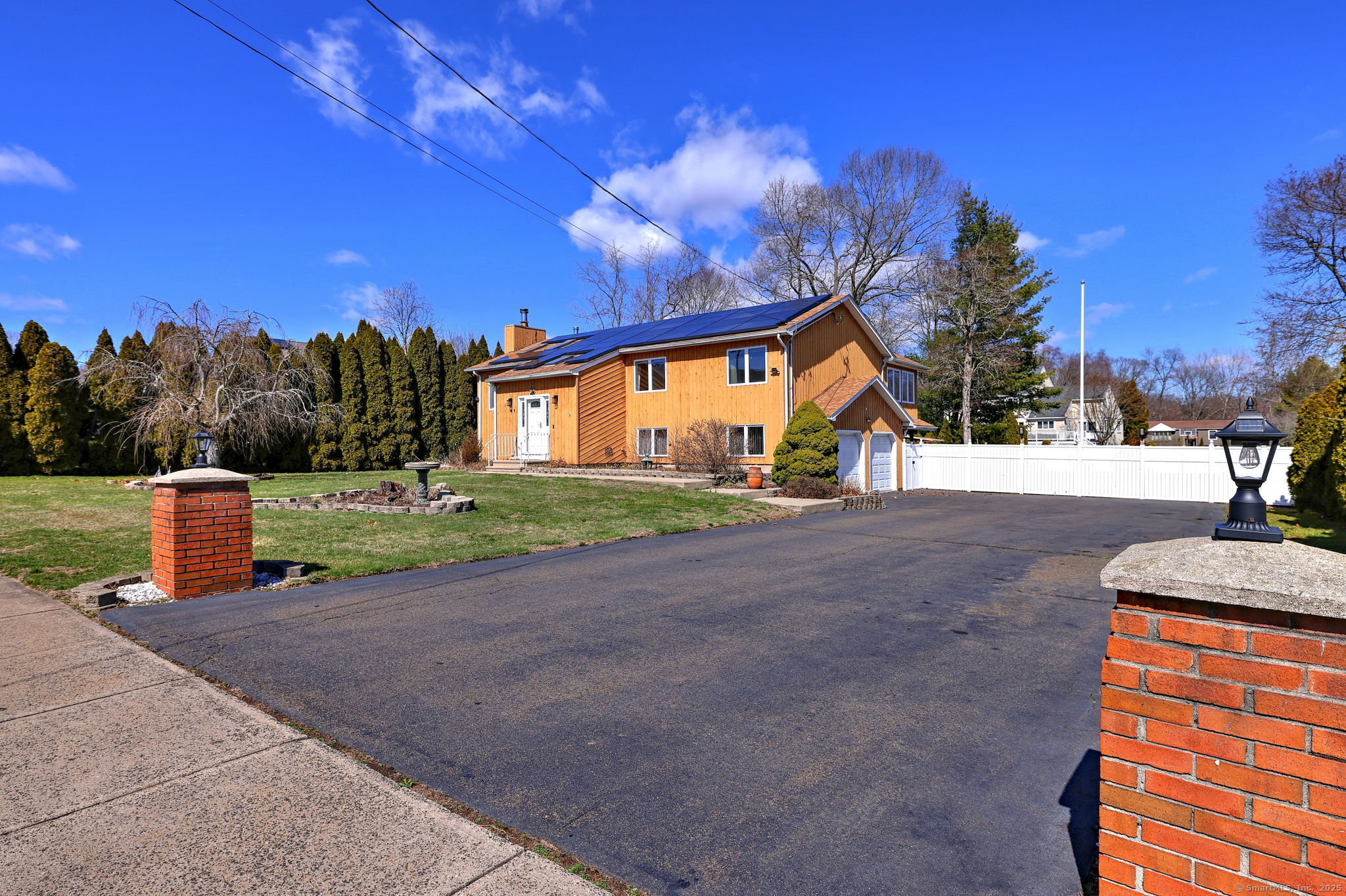
Bedrooms
Bathrooms
Sq Ft
Price
East Haven Connecticut
Pride in Ownership is evident throughout this beautiful 3 bedroom 3 full bath home in Eastwood Estates. A completely remodeled kitchen with plenty of cabinetry and beautiful island with granite countertops is open to a large living and dining area with vaulted ceiling. The Sunroom adds the finishing touch to this area and spills out to the deck overlooking an above ground pool and level lot. The primary bedroom with separate sitting area, fireplace, and remodeled full bath has sliders to the deck. Two bedrooms and a full remodeled bath complete the main plan. The lower level is finished with a family room, second fireplace, full bath, and study or den. Some of this home's additional features are hardwood flooring, a wood burning stove, central vac, tankless hot water heater, new upgraded 200 amp electrical, furnace and central air compressor with heat pump installed in 2022 and irrigation system. The heating is propane or electric. Solar panels installed a few years ago and have a 20-year lease. An easy commute to New Haven hospitals, colleges, schools, train station, Tweed Airport, The Coast Guard Station, and other shoreline communities.
Listing Courtesy of RE/MAX Alliance
Our team consists of dedicated real estate professionals passionate about helping our clients achieve their goals. Every client receives personalized attention, expert guidance, and unparalleled service. Meet our team:

Broker/Owner
860-214-8008
Email
Broker/Owner
843-614-7222
Email
Associate Broker
860-383-5211
Email
Realtor®
860-919-7376
Email
Realtor®
860-538-7567
Email
Realtor®
860-222-4692
Email
Realtor®
860-539-5009
Email
Realtor®
860-681-7373
Email
Realtor®
860-249-1641
Email
Acres : 0.49
Appliances Included : Oven/Range, Microwave, Refrigerator, Dishwasher
Attic : Pull-Down Stairs
Basement : Full, Partially Finished, Walk-out
Full Baths : 3
Baths Total : 3
Beds Total : 3
City : East Haven
Cooling : Central Air
County : New Haven
Elementary School : Per Board of Ed
Fireplaces : 2
Foundation : Concrete
Fuel Tank Location : Above Ground
Garage Parking : Attached Garage
Garage Slots : 2
Description : In Subdivision, Level Lot
Neighborhood : N/A
Parcel : 1098677
Pool Description : Vinyl, Above Ground Pool
Postal Code : 06512
Roof : Asphalt Shingle
Sewage System : Public Sewer Connected
Total SqFt : 1920
Subdivison : Eastwood Estates
Tax Year : July 2024-June 2025
Total Rooms : 8
Watersource : Public Water Connected
weeb : RPR, IDX Sites, Realtor.com
Phone
860-384-7624
Address
20 Hopmeadow St, Unit 821, Weatogue, CT 06089