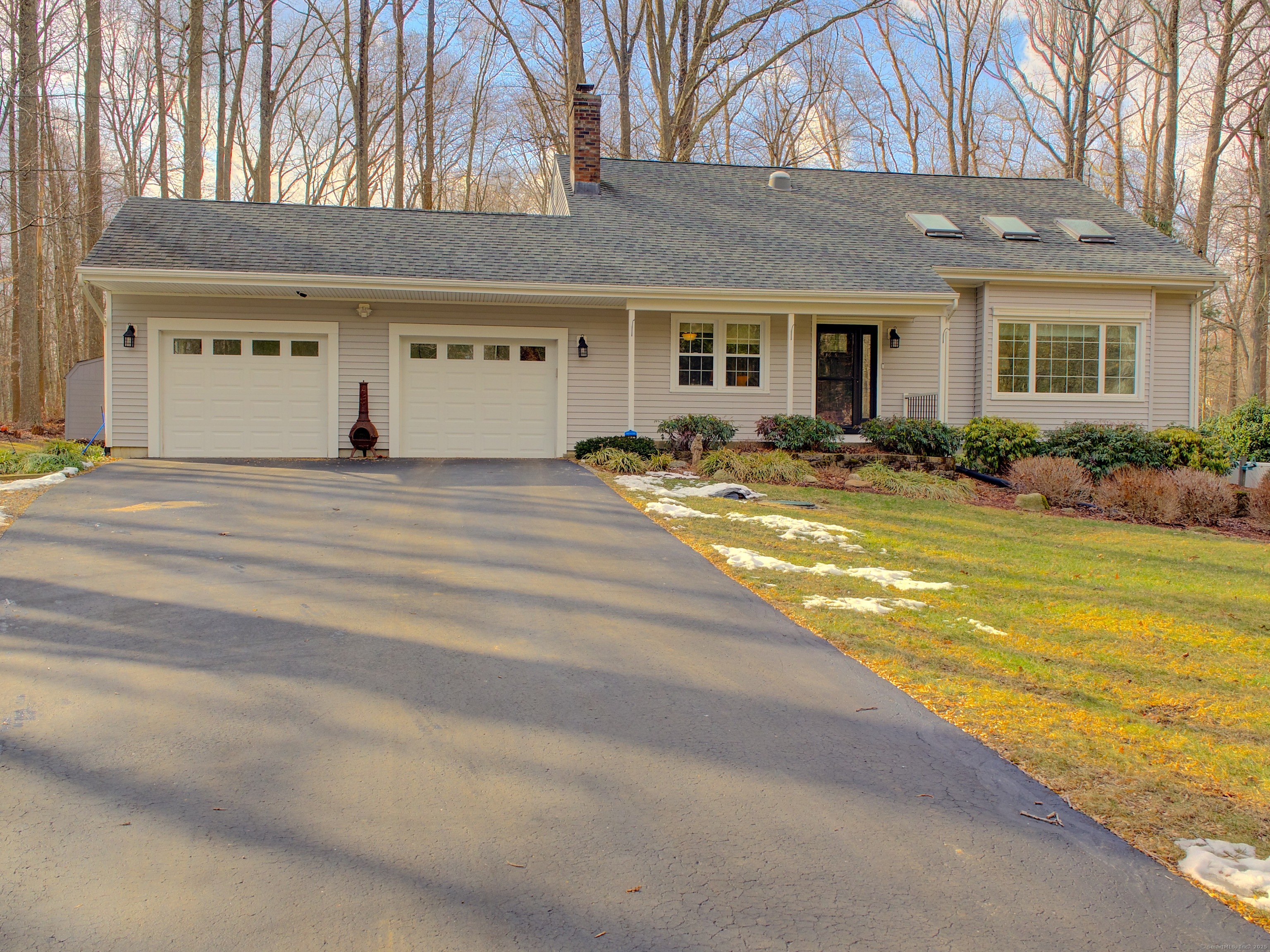
Bedrooms
Bathrooms
Sq Ft
Price
Ledyard Connecticut
Embrace Comfort and Style at 70 Pheasant Run Drive Step into a world of elegance and comfort in this move-in-ready home, boasting a harmonious blend of space and warmth. With 3 bedrooms and 2.5 baths, this residence is perfectly designed for both relaxation and entertaining. As you enter, the cathedral ceilings immediately draw your gaze upwards, creating a sense of grandeur and openness, while the bright and large picture window bathes the main living area in natural light. The heart of the home, an inviting eat-in kitchen, is equipped with all the essentials and features sliders that open onto a delightful deck, perfect for savoring the outdoors and tranquil surroundings. The family room, anchored by a charming fireplace, offers a cozy retreat for chilly evenings and adds a touch of character to the home. The basement presents a versatile space, partially finished and ideal for a home gym, office, or additional recreational area, catering to your unique lifestyle needs. This home also c Nestled in a private neighborhood that beckons with its peaceful ambiance, 70 Pheasant Run Drive is a sanctuary where comfort meets convenience. Enjoy leisurely strolls along the neighborhood's welcoming streets and embrace the sense of community that this lovely area provides. Don't miss the opportunity to make this house your forever home. Discover the perfect blend of style, comfort, and privacy at 70 Pheasant Run Drive.
Listing Courtesy of William Pitt Sotheby's Int'l
Our team consists of dedicated real estate professionals passionate about helping our clients achieve their goals. Every client receives personalized attention, expert guidance, and unparalleled service. Meet our team:

Broker/Owner
860-214-8008
Email
Broker/Owner
843-614-7222
Email
Associate Broker
860-383-5211
Email
Realtor®
860-919-7376
Email
Realtor®
860-538-7567
Email
Realtor®
860-222-4692
Email
Realtor®
860-539-5009
Email
Realtor®
860-681-7373
Email
Realtor®
860-249-1641
Email
Acres : 0.93
Appliances Included : Oven/Range, Microwave, Range Hood, Refrigerator
Attic : Pull-Down Stairs
Basement : Full
Full Baths : 2
Half Baths : 1
Baths Total : 3
Beds Total : 3
City : Ledyard
Cooling : Split System
County : New London
Elementary School : Per Board of Ed
Fireplaces : 1
Foundation : Concrete
Fuel Tank Location : Above Ground
Garage Parking : Attached Garage
Garage Slots : 2
Description : Lightly Wooded, Level Lot
Amenities : Medical Facilities, Shopping/Mall
Neighborhood : Gales Ferry
Parcel : 1514605
Postal Code : 06335
Roof : Asphalt Shingle
Sewage System : Septic
Total SqFt : 2269
Tax Year : July 2024-June 2025
Total Rooms : 7
Watersource : Private Well
weeb : RPR, IDX Sites, Realtor.com
Phone
860-384-7624
Address
20 Hopmeadow St, Unit 821, Weatogue, CT 06089