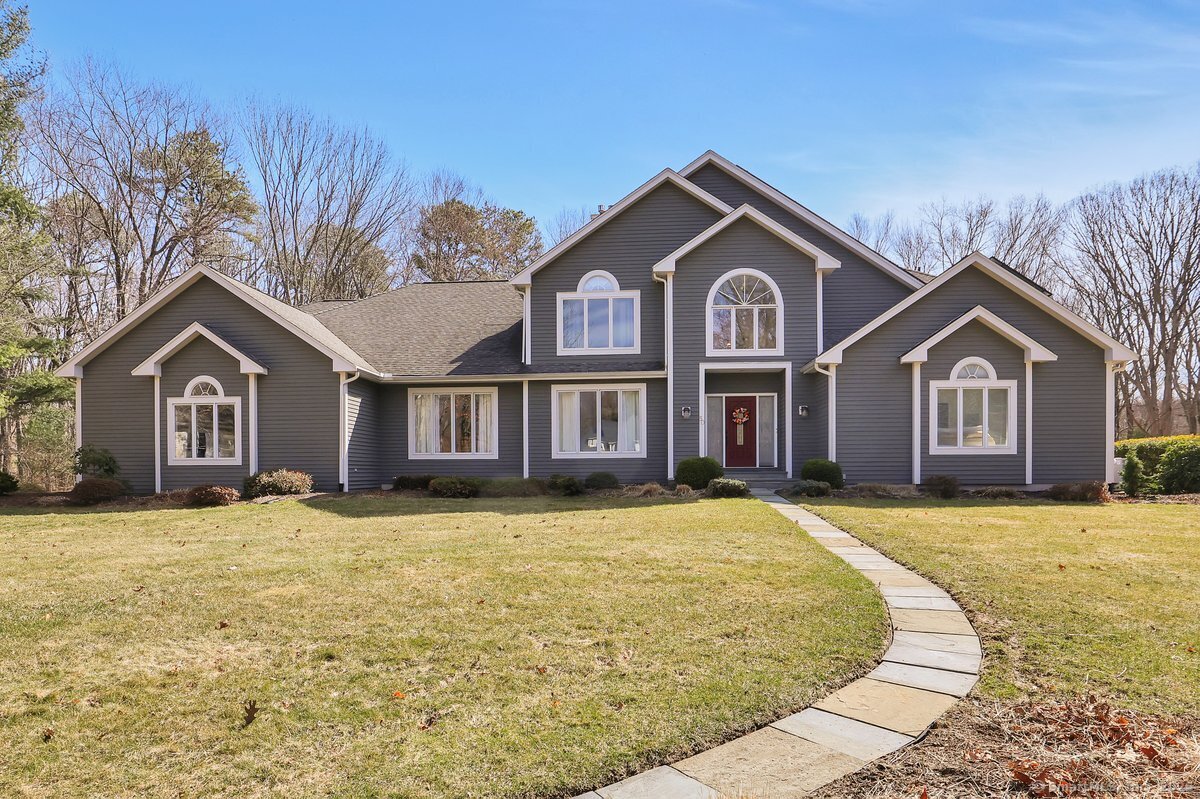
Bedrooms
Bathrooms
Sq Ft
Price
Glastonbury, Connecticut
Come see this fabulous 5 bedroom modern colonial located on a private 3 acre lot on a cul de sac. The kitchen features a breakfast bar, granite counters, stainless appliances, gas stove top, double oven, beverage refrigerator and skylights. Large mudroom features the laundry room, huge pantry, cabinets and second full sized refrigerator. Sun filled two story family room with built in shelving, skylights, a floor to ceiling stone fireplace and a French door to the deck. The family room also leads to a 4 season sunroom. This home offers a first floor primary bedroom with vaulted ceiling, and a primary bath with a large walk in closet with beautiful built-in shelving. Completing the first floor is a spacious dining room and living room with a fireplace, crown molding and built-ins. Second floor offers 4 additional spacious bedrooms all with new carpeting and generously sized closets along with a loft area with fireplace that overlooks the kitchen and family room. The walkout lower level boasts a finished area of approximately 1,400 sf, fireplace, full bath, large home office space with shelving and desks and ample storage space. Newer water heater (6 months) and HVAC units. Enjoy the summers with a heated inground salt water pool, hot tub, patio and fenced in yard. The three car garage has an additional storage area. With all this space, this home offers many possibilities! Easy access to route 2 and center of town.
Listing Courtesy of Berkshire Hathaway NE Prop.
Our team consists of dedicated real estate professionals passionate about helping our clients achieve their goals. Every client receives personalized attention, expert guidance, and unparalleled service. Meet our team:

Broker/Owner
860-214-8008
Email
Broker/Owner
843-614-7222
Email
Associate Broker
860-383-5211
Email
Realtor®
860-919-7376
Email
Realtor®
860-538-7567
Email
Realtor®
860-222-4692
Email
Realtor®
860-539-5009
Email
Realtor®
860-681-7373
Email
Realtor®
860-249-1641
Email
Acres : 3.07
Appliances Included : Gas Cooktop, Wall Oven, Microwave, Refrigerator, Dishwasher, Disposal, Compactor, Washer, Dryer
Attic : Access Via Hatch
Basement : Full, Partially Finished, Full With Walk-Out
Full Baths : 4
Half Baths : 1
Baths Total : 5
Beds Total : 5
City : Glastonbury
Cooling : Ceiling Fans, Central Air
County : Hartford
Elementary School : Hopewell
Fireplaces : 4
Foundation : Concrete
Fuel Tank Location : In Ground
Garage Parking : Attached Garage
Garage Slots : 3
Description : Lightly Wooded, Level Lot, On Cul-De-Sac
Neighborhood : N/A
Parcel : 577844
Pool Description : Heated, Concrete, Spa, Salt Water, In Ground Pool
Postal Code : 06033
Roof : Asphalt Shingle
Additional Room Information : Mud Room
Sewage System : Septic
Total SqFt : 6523
Tax Year : July 2024-June 2025
Total Rooms : 10
Watersource : Private Well
weeb : RPR, IDX Sites, Realtor.com
Phone
860-384-7624
Address
20 Hopmeadow St, Unit 821, Weatogue, CT 06089