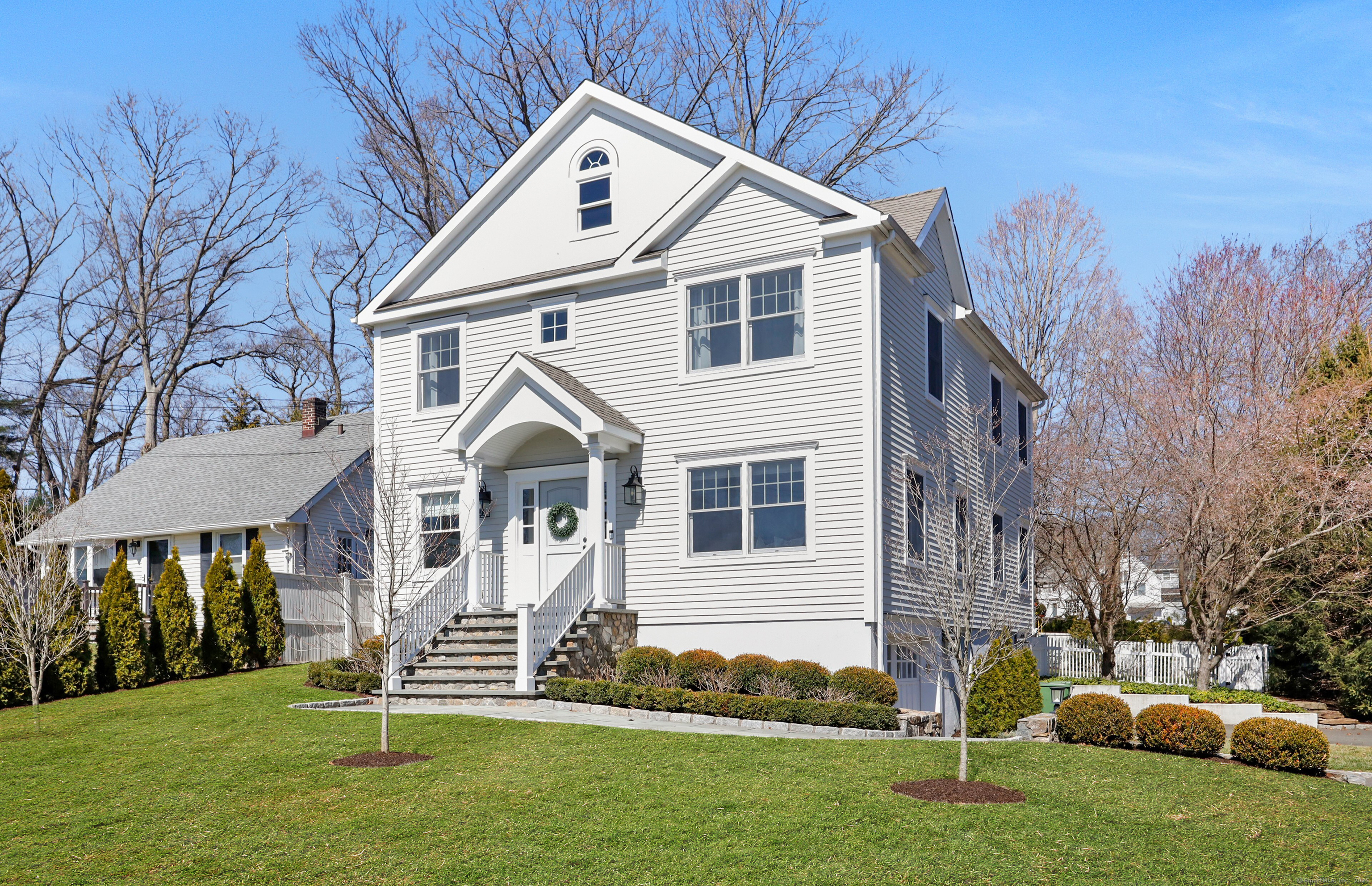
Bedrooms
Bathrooms
Sq Ft
Price
Darien Connecticut
Walk to train and town from this 4-bedroom sun filled home with soaring 9 foot ceilings and hardwood floors throughout. The generous entry foyer welcomes you to a spacious family room with beautiful moldings, an electric fireplace and sunlight galore! The formal dining room with gorgeous, detailed molding is great for holiday gatherings and is adjacent to the gourmet kitchen with a large island, lots of storage and access to the terrace and yard behind. The 4th bedroom/office is conveniently located on the first floor with a newly renovated full bath. Up the stairs the gracious primary suite boasts a large walk-in closet and a huge spa bath with soaking tub, private shower and double vanity. 2 additional sunny large bedrooms each with large custom-fitted closets and a lovely full bath complete the second floor. The lower level features a separate laundry room and a large rec room for active play and access to outdoors. A fully fenced back yard includes a large terrace for entertaining and a flat private yard for pooch and play. Walk to train/town in minutes. Convenient to everything, this amazing home with soaring ceilings won't last! Completely rebuilt in 2009
Listing Courtesy of Compass Connecticut, LLC
Our team consists of dedicated real estate professionals passionate about helping our clients achieve their goals. Every client receives personalized attention, expert guidance, and unparalleled service. Meet our team:

Broker/Owner
860-214-8008
Email
Broker/Owner
843-614-7222
Email
Associate Broker
860-383-5211
Email
Realtor®
860-919-7376
Email
Realtor®
860-538-7567
Email
Realtor®
860-222-4692
Email
Realtor®
860-539-5009
Email
Realtor®
860-681-7373
Email
Realtor®
860-249-1641
Email
Acres : 0.14
Appliances Included : Cook Top, Electric Range, Microwave, Range Hood, Refrigerator, Freezer, Dishwasher, Washer, Dryer
Attic : Pull-Down Stairs
Basement : Full, Partially Finished
Full Baths : 3
Baths Total : 3
Beds Total : 4
City : Darien
Cooling : Central Air
County : Fairfield
Elementary School : Tokeneke
Fireplaces : 1
Foundation : Concrete
Fuel Tank Location : Above Ground
Garage Parking : Attached Garage
Garage Slots : 1
Description : Level Lot
Middle School : Middlesex
Amenities : Golf Course, Health Club, Library, Medical Facilities, Park, Playground/Tot Lot, Tennis Courts
Neighborhood : Noroton
Parcel : 106899
Postal Code : 06820
Roof : Asphalt Shingle
Sewage System : Public Sewer Connected
Total SqFt : 2692
Tax Year : July 2024-June 2025
Total Rooms : 8
Watersource : Public Water Connected
weeb : RPR, IDX Sites, Realtor.com
Phone
860-384-7624
Address
20 Hopmeadow St, Unit 821, Weatogue, CT 06089