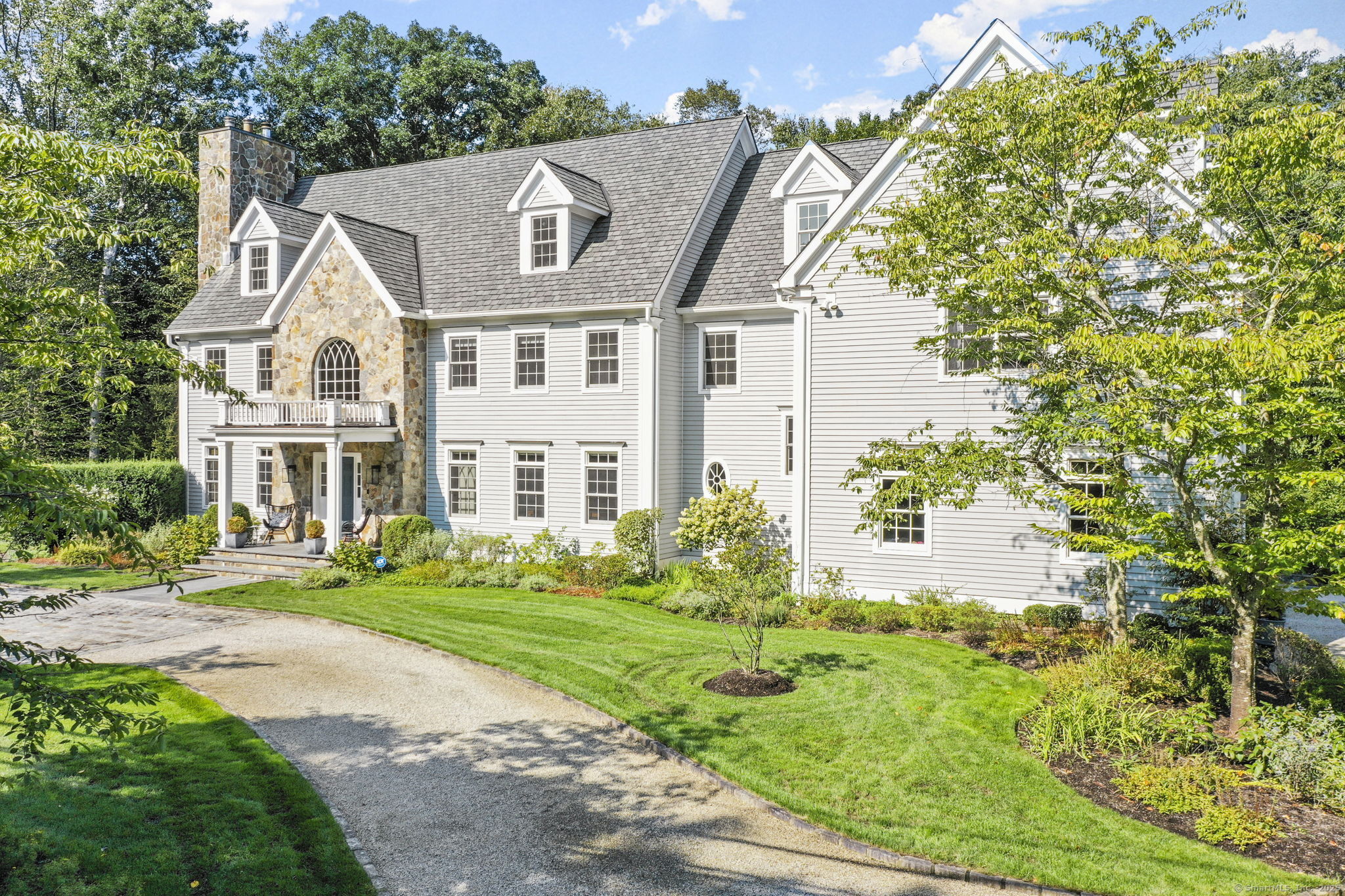
Bedrooms
Bathrooms
Sq Ft
Price
Stamford Connecticut
Experience over a million dollars in exquisite luxury upgrades designed to captivate even the most discerning buyers. The heart of the home is a chef's dream-an exquisite Wolf/SubZero kitchen with an 8-foot island and a dramatic waterfall edge. The first floor's open floor plan seamlessly flows from formal to casual spaces, including a formal dining room with a butler's pantry that transitions into a billiard room with a wet bar. The upper primary suite with fireplace has a spa-like primary bathroom with an elegant oval natural stone soaking tub, radiant heated floors in stone, and a seamless glass shower for a true retreat experience. Two spacious bedrooms en-suite with walk-in closets plus two bedrooms share hall bath plus laundry complete second floor. The third floor features hardwood floors, an expansive office with custom built-ins, and extensive bonus space. Additional highlights include a renovated mudroom, two powder rooms, a laundry room with California Closet systems, and more. The exterior is equally impressive with a Brazilian IPE deck with electric awning, a beautifully landscaped front courtyard with Belgian block edging and crushed stone, and a brand-new roof. Plans for a future pool site offer even more potential. Designed for luxurious, modern living, this home truly has it all-comfort, style, and timeless elegance.
Listing Courtesy of BHHS Darien/New Canaan
Our team consists of dedicated real estate professionals passionate about helping our clients achieve their goals. Every client receives personalized attention, expert guidance, and unparalleled service. Meet our team:

Broker/Owner
860-214-8008
Email
Broker/Owner
843-614-7222
Email
Associate Broker
860-383-5211
Email
Realtor®
860-919-7376
Email
Realtor®
860-538-7567
Email
Realtor®
860-222-4692
Email
Realtor®
860-539-5009
Email
Realtor®
860-681-7373
Email
Realtor®
860-249-1641
Email
Acres : 1.07
Appliances Included : Gas Cooktop, Gas Range, Oven/Range, Microwave, Range Hood, Refrigerator, Freezer, Subzero, Dishwasher, Washer, Dryer, Wine Chiller
Attic : Storage Space, Finished, Walk-up
Basement : Full, Storage, Concrete Floor, Full With Walk-Out
Full Baths : 4
Half Baths : 2
Baths Total : 6
Beds Total : 5
City : Stamford
Cooling : Central Air, Zoned
County : Fairfield
Elementary School : Roxbury
Fireplaces : 3
Foundation : Concrete
Fuel Tank Location : In Basement
Garage Parking : Attached Garage, Other, Paved, Driveway
Garage Slots : 3
Description : Professionally Landscaped
Middle School : Cloonan
Amenities : Golf Course, Health Club, Library, Public Rec Facilities, Public Transportation, Shopping/Mall
Neighborhood : North Stamford
Parcel : 333634
Total Parking Spaces : 6
Postal Code : 06903
Roof : Asphalt Shingle
Additional Room Information : Bonus Room, Foyer, Laundry Room, Mud Room
Sewage System : Septic
SgFt Description : 3rd floor bonus SF with hardwood floors
Total SqFt : 7292
Tax Year : July 2024-June 2025
Total Rooms : 10
Watersource : Private Well
weeb : RPR, IDX Sites, Realtor.com
Phone
860-384-7624
Address
20 Hopmeadow St, Unit 821, Weatogue, CT 06089