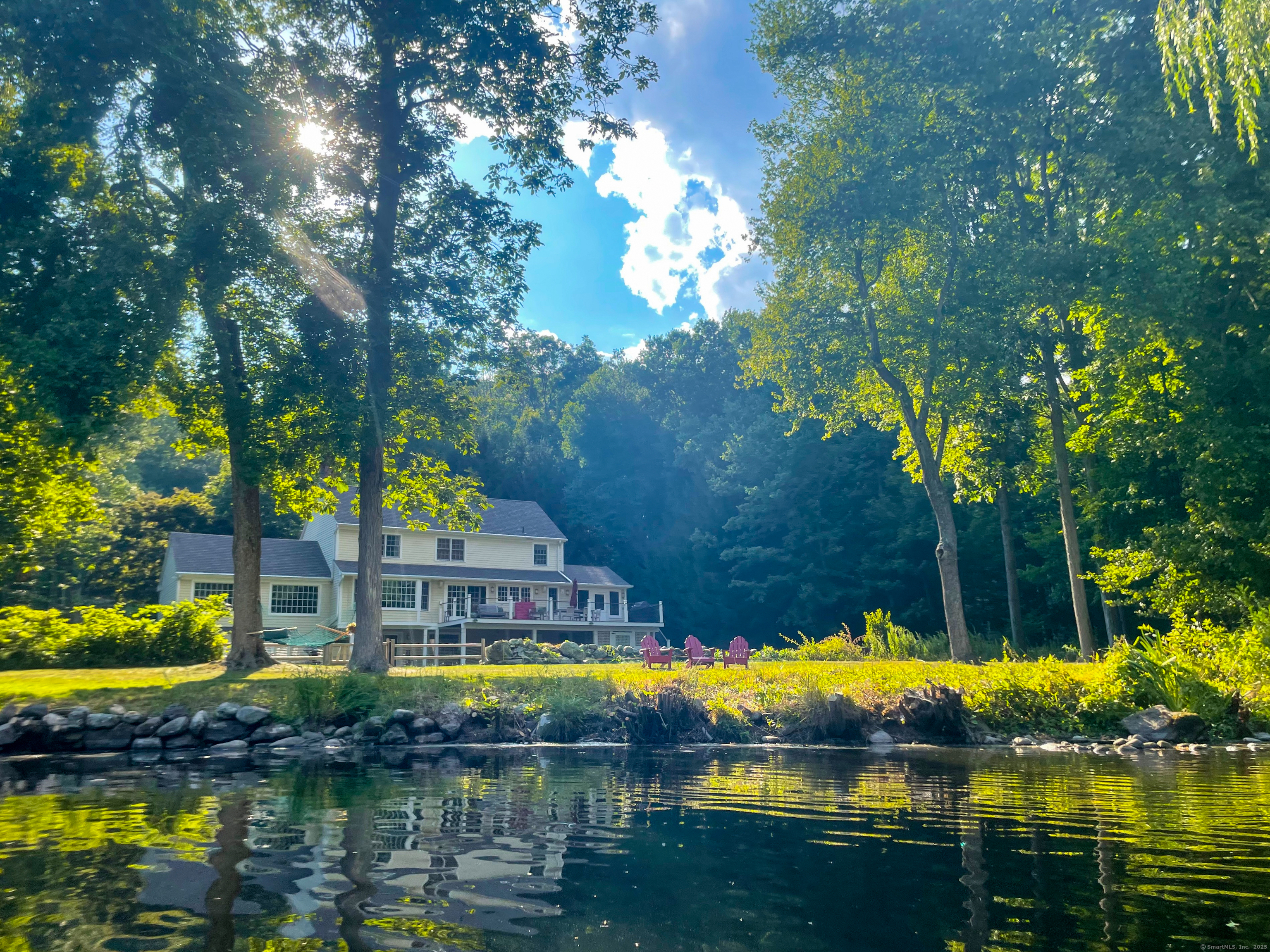
Bedrooms
Bathrooms
Sq Ft
Price
Weston Connecticut
Welcome to this serene lakefront retreat in Weston, located at the end of a quiet cul-de-sac in a charming neighborhood where neighbors gather for holiday parties and book groups. Nestled between nature and convenience, this home is just moments from top-rated schools, local parks, and Weston Center. Bask in breathtaking lake views from the expansive windows overlooking your own private nature preserve, step out onto the spacious deck adjoining the custom, chef's Kitchen for grilling and entertaining. The large yard offers plenty of space for family gatherings and outdoor fun, the three-season porch is perfect for relaxing year-round and the dock provides easy access for kayaking, canoeing and swimming. The second floor features a tranquil Primary Bedroom and zen-like bath w/ spa tub & heated floors. Three additional Bedrooms and hall bath round out this level. The lower level offers a versatile in-law or au pair suite, complete with bedroom and full bath, Recreation room and Mud Room, ideal for guests or extended family. This home combines modern convenience with the serenity of lakeside living, offering a lifestyle where nature and community come together. Just minutes from Bisceglie Park,enjoy the best of both worlds: a peaceful escape with all the amenities you need nearby. Your dream home awaits.
Listing Courtesy of Higgins Group Real Estate
Our team consists of dedicated real estate professionals passionate about helping our clients achieve their goals. Every client receives personalized attention, expert guidance, and unparalleled service. Meet our team:

Broker/Owner
860-214-8008
Email
Broker/Owner
843-614-7222
Email
Associate Broker
860-383-5211
Email
Realtor®
860-919-7376
Email
Realtor®
860-538-7567
Email
Realtor®
860-222-4692
Email
Realtor®
860-539-5009
Email
Realtor®
860-681-7373
Email
Realtor®
860-249-1641
Email
Acres : 2.46
Appliances Included : Gas Range, Wall Oven, Microwave, Range Hood, Refrigerator, Dishwasher, Washer, Dryer
Association Fee Includes : Road Maintenance
Attic : Pull-Down Stairs
Basement : Full, Heated, Garage Access, Cooled, Partially Finished, Walk-out, Full With Walk-Out
Full Baths : 3
Half Baths : 1
Baths Total : 4
Beds Total : 5
City : Weston
Cooling : Central Air
County : Fairfield
Elementary School : Hurlbutt
Fireplaces : 2
Foundation : Concrete
Fuel Tank Location : In Garage
Garage Parking : Under House Garage, Paved, Driveway
Garage Slots : 2
Description : Some Wetlands, Lightly Wooded, Treed, On Cul-De-Sac, Professionally Landscaped, Water View
Middle School : Weston
Amenities : Lake, Library, Park, Playground/Tot Lot, Public Rec Facilities
Neighborhood : N/A
Parcel : 404281
Total Parking Spaces : 10
Postal Code : 06883
Roof : Asphalt Shingle, Shingle
Additional Room Information : Foyer, Laundry Room, Mud Room
Sewage System : Septic
SgFt Description : Includes lower level walk out rec room, bedroom and full bath
Total SqFt : 3622
Tax Year : July 2024-June 2025
Total Rooms : 10
Watersource : Private Well
weeb : RPR, IDX Sites, Realtor.com
Phone
860-384-7624
Address
20 Hopmeadow St, Unit 821, Weatogue, CT 06089