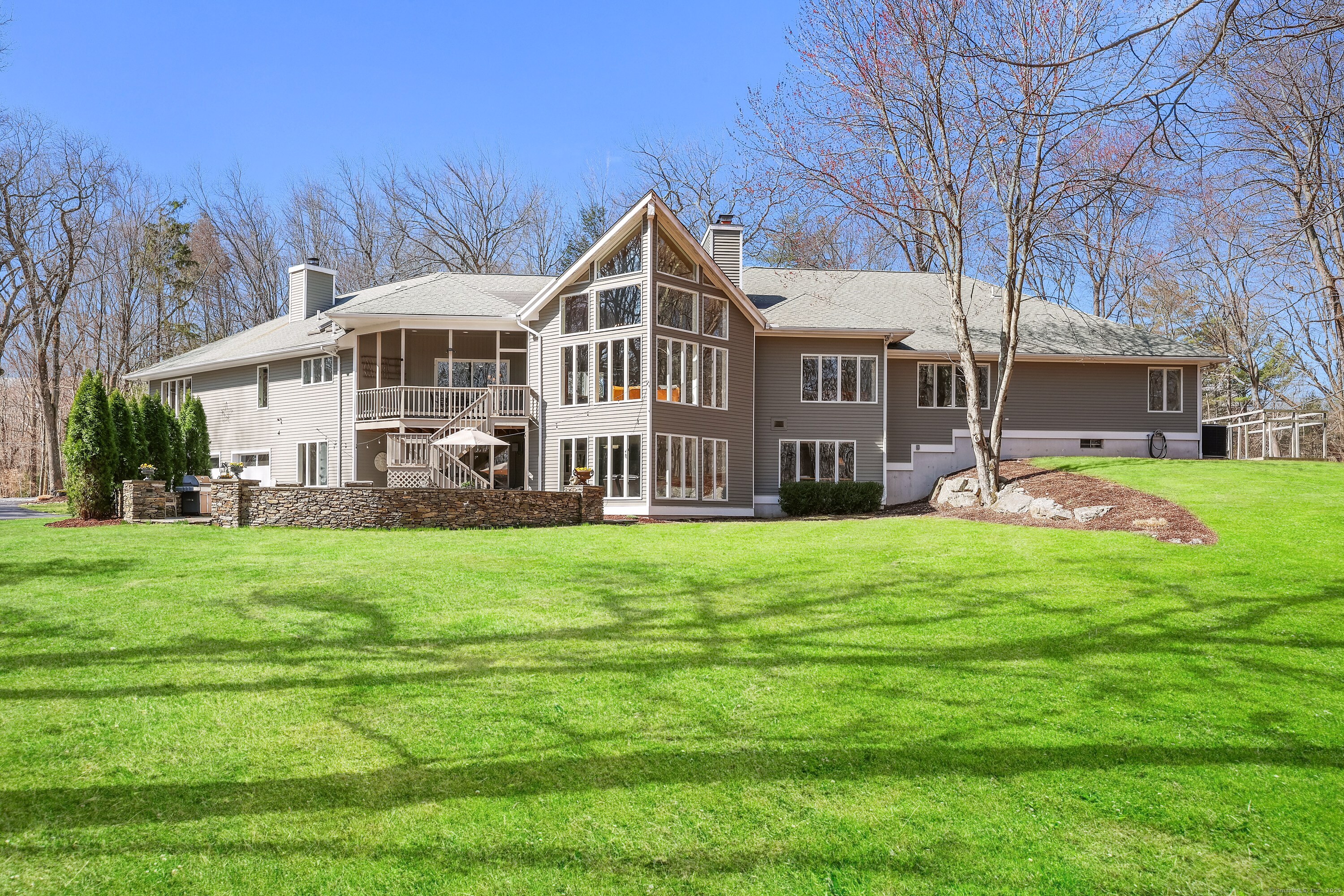
Bedrooms
Bathrooms
Sq Ft
Price
Easton, Connecticut
Just 60 miles east of New York City, on a quiet scenic country road in lower Easton's coveted Aspetuck Four Corners, nestled on 3 acres, is what appears to be a beautiful enchanting ranch, but inside surprises you with a dramatic Contemporary. With an extraordinary use of glass, soaring ceilings, wide beams, 4 magnificent fireplaces, & expansive outdoor views, captivates & invites you never to leave. Over 6,860 square feet, 12 rooms, 5/6 bedrooms, & 4 full & 2 half baths, provide every setting imaginable for comfortable living, relaxation, & both formal & informal entertaining. The most enchanting & enormous is the Living Room w/ walls of windows, uniquely angled to resemble the bow of a ship. Add in a massive stone fireplace spanning from floor to ceiling, & you are in the heart of the house. The formal dining room is perfect for large and cozy gatherings. Tall windows give you views of the lush greens in the front yard & a stunning view of the pond across the street. The Family room is perfect for family fun w/ more views & another soaring stone fireplace. The Primary Suite has expansive woodland views, beams and cathedral ceiling, spacious sitting room with fireplace, and a 40' by 12' primary bath! with open shower, soaking tub, marble floor, double pedestal sinks and water closet. Every space of this home yields to nature's splendor. Outside deck, granite stone fireplace, enclosed raised bed garden, all more places to enjoy! Bonus: Easton Schools - top 10% in CT!
Listing Courtesy of Fairfield County Real Estate
Our team consists of dedicated real estate professionals passionate about helping our clients achieve their goals. Every client receives personalized attention, expert guidance, and unparalleled service. Meet our team:

Broker/Owner
860-214-8008
Email
Broker/Owner
843-614-7222
Email
Associate Broker
860-383-5211
Email
Realtor®
860-919-7376
Email
Realtor®
860-538-7567
Email
Realtor®
860-222-4692
Email
Realtor®
860-539-5009
Email
Realtor®
860-681-7373
Email
Realtor®
860-249-1641
Email
Acres : 3
Appliances Included : Cook Top, Wall Oven, Range Hood, Refrigerator, Freezer, Icemaker, Dishwasher, Disposal, Compactor, Washer, Dryer, Wine Chiller
Attic : Storage Space, Pull-Down Stairs
Basement : Full, Heated, Storage, Garage Access, Cooled, Partially Finished, Full With Walk-Out
Full Baths : 4
Half Baths : 2
Baths Total : 6
Beds Total : 5
City : Easton
Cooling : Central Air
County : Fairfield
Elementary School : Samuel Staples
Fireplaces : 4
Foundation : Concrete
Fuel Tank Location : In Basement
Garage Parking : Attached Garage, Under House Garage
Garage Slots : 5
Description : Some Wetlands, Treed, Level Lot, Sloping Lot, Professionally Landscaped, Water View
Middle School : Helen Keller
Amenities : Golf Course, Library, Paddle Tennis, Park
Neighborhood : Aspetuck
Parcel : 114185
Postal Code : 06612
Roof : Asphalt Shingle
Additional Room Information : Foyer, Gym, Laundry Room, Mud Room, Sitting Room
Sewage System : Septic
SgFt Description : 4867 on first level, 2000 on lower, all walkout/windows = 6867
Total SqFt : 6867
Tax Year : July 2024-June 2025
Total Rooms : 12
Watersource : Private Well
weeb : RPR, IDX Sites, Realtor.com
Phone
860-384-7624
Address
20 Hopmeadow St, Unit 821, Weatogue, CT 06089