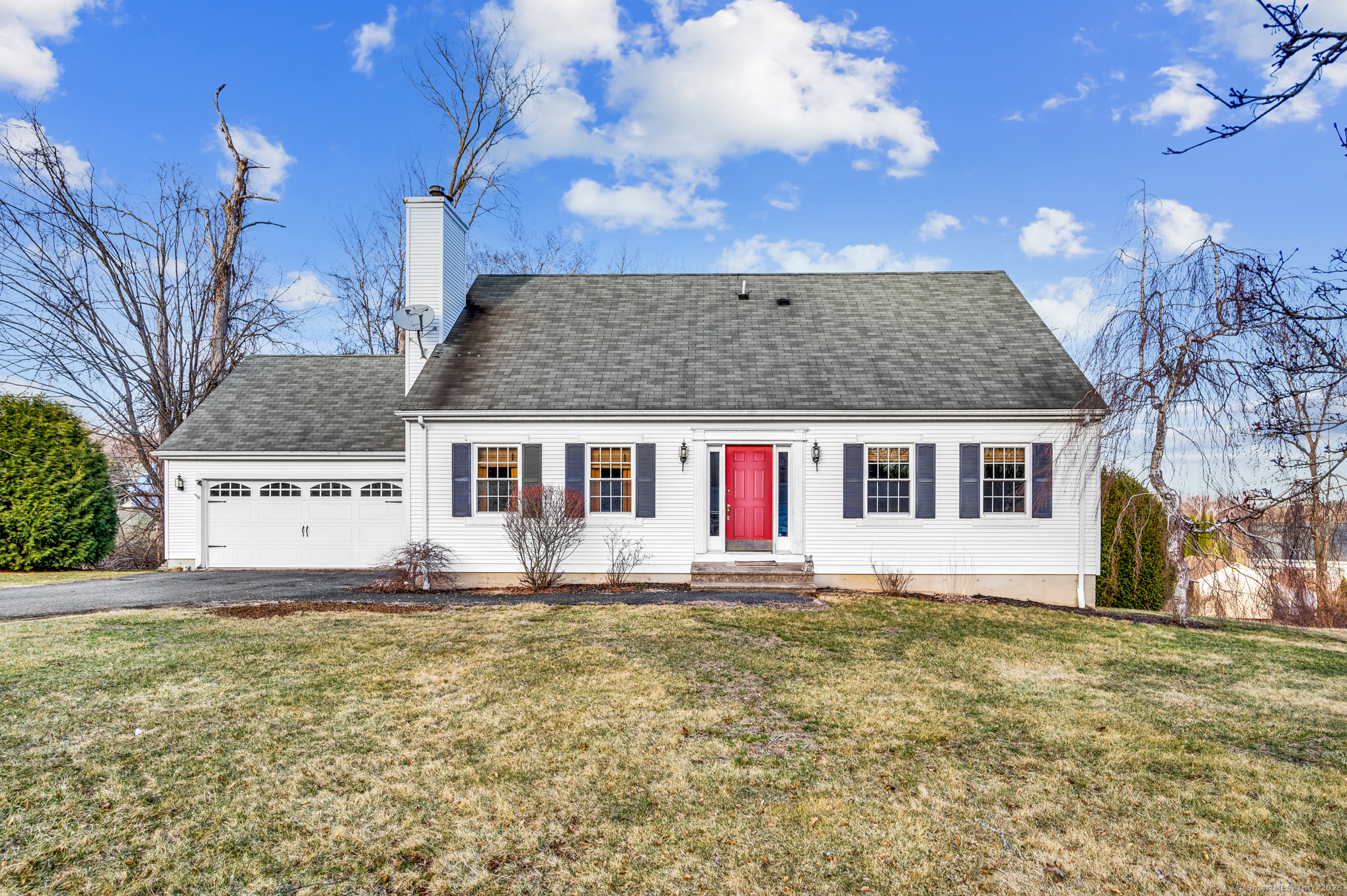
Bedrooms
Bathrooms
Sq Ft
Price
Torrington Connecticut
Welcome to 45 Chelsea Ct, a beautifully maintained Cape-style home nestled on a quiet cul-de-sac. With 4 bedrooms, 2.5 bathrooms, and over 2,900 sq. ft. of finished living space, this home offers a perfect blend of comfort, functionality, and charm. Step inside to a warm and inviting living room featuring a cozy fireplace-ideal for relaxing evenings. Just off the living room, the dining area and open-concept kitchen provide plenty of cabinet and counter space, making meal prep and entertaining a breeze. Down the hall, you'll find a convenient half bath, laundry area, and two bedrooms, including a primary suite with a private full bathroom. Upstairs, a spacious loft-style family room with soaring cathedral ceilings offers endless possibilities-use it as a media room, playroom, or home office. A third bedroom with its own full bath completes this level. The fully finished basement adds even more living space, featuring a large open area currently used as a home gym, a fourth bedroom, and a walkout to the backyard. Enjoy the convenience of an attached two-car garage, accessible through the dining room. Step outside to the large deck overlooking the backyard, perfect for summer gatherings or quiet mornings with coffee. Set in a desirable location with a peaceful cul-de-sac setting, this home is a must-see.
Listing Courtesy of eXp Realty
Our team consists of dedicated real estate professionals passionate about helping our clients achieve their goals. Every client receives personalized attention, expert guidance, and unparalleled service. Meet our team:

Broker/Owner
860-214-8008
Email
Broker/Owner
843-614-7222
Email
Associate Broker
860-383-5211
Email
Realtor®
860-919-7376
Email
Realtor®
860-538-7567
Email
Realtor®
860-222-4692
Email
Realtor®
860-539-5009
Email
Realtor®
860-681-7373
Email
Realtor®
860-249-1641
Email
Acres : 0.35
Appliances Included : Oven/Range, Refrigerator, Dishwasher
Basement : Full
Full Baths : 2
Half Baths : 1
Baths Total : 3
Beds Total : 4
City : Torrington
Cooling : None
County : Litchfield
Elementary School : Per Board of Ed
Fireplaces : 1
Foundation : Concrete
Fuel Tank Location : In Basement
Garage Parking : Attached Garage
Garage Slots : 2
Description : N/A
Neighborhood : N/A
Parcel : 894501
Postal Code : 06790
Roof : Asphalt Shingle
Sewage System : Public Sewer Connected
Total SqFt : 1848
Tax Year : July 2024-June 2025
Total Rooms : 9
Watersource : Public Water Connected
weeb : RPR, IDX Sites, Realtor.com
Phone
860-384-7624
Address
20 Hopmeadow St, Unit 821, Weatogue, CT 06089