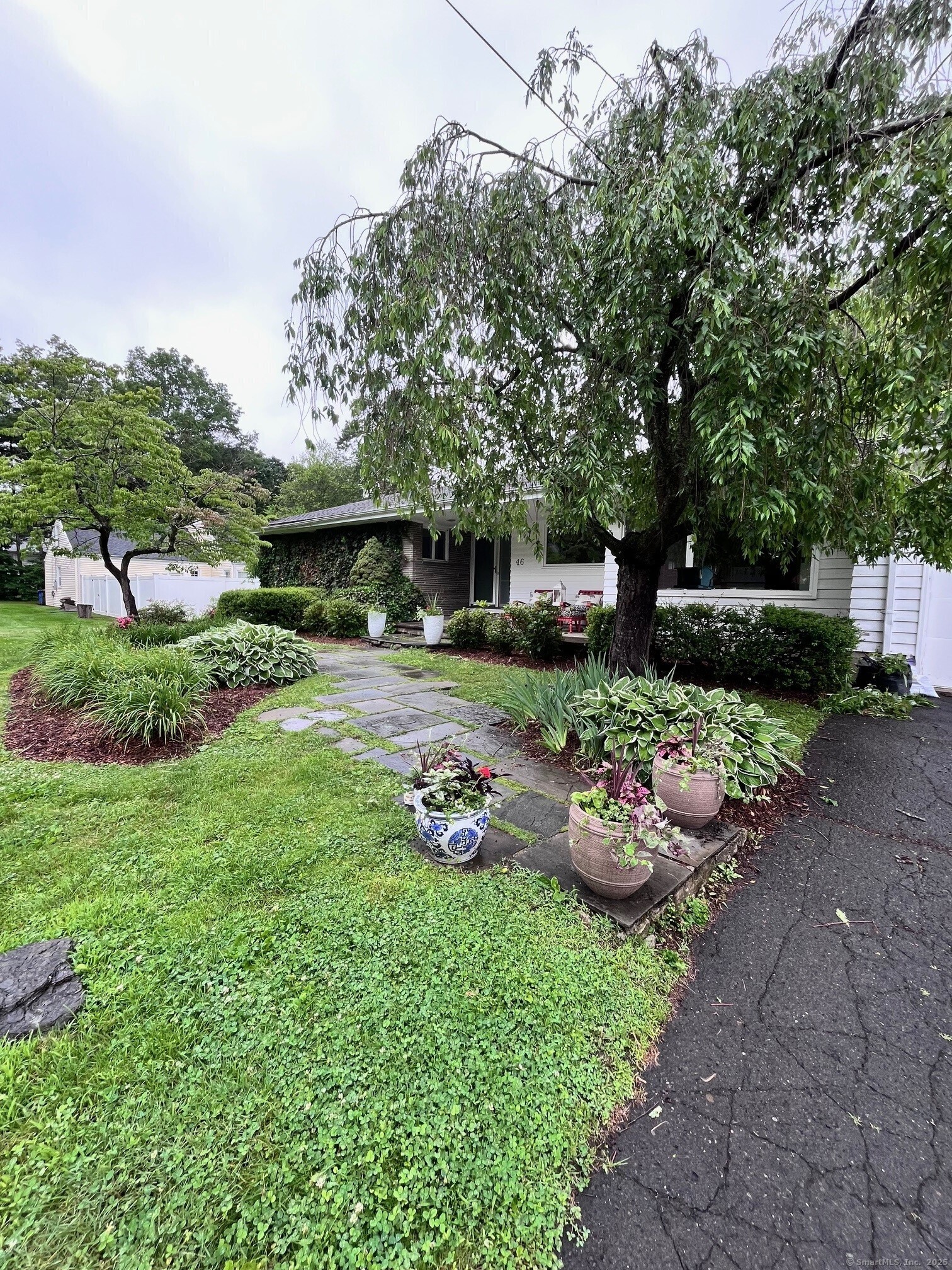
Bedrooms
Bathrooms
Sq Ft
Per Month
West Hartford, Connecticut
Welcome to this stunning mid-century feeling 4-bedroom, 4-bathroom ranch-style home, offering 2,535 sq. ft. of main-level living space plus an additional 2,000 sq. ft. in the lower level including potential for a fifth bedroom. Nestled on a quiet street, this home provides the perfect blend of privacy and convenience, just a short drive to downtown Hartford and Bishops Corner. The open floor plan is ideal for entertaining, with spacious living areas and abundant natural light. Step outside to enjoy the large private back deck and level backyard, perfect for relaxing or hosting gatherings. The home also features a two-car garage, ensuring ample parking and storage. Don't miss this opportunity to rent a beautiful home in a fantastic location! Schedule a tour today!
Listing Courtesy of Berkshire Hathaway NE Prop.
Our team consists of dedicated real estate professionals passionate about helping our clients achieve their goals. Every client receives personalized attention, expert guidance, and unparalleled service. Meet our team:

Broker/Owner
860-214-8008
Email
Broker/Owner
843-614-7222
Email
Associate Broker
860-383-5211
Email
Realtor®
860-919-7376
Email
Realtor®
860-538-7567
Email
Realtor®
860-222-4692
Email
Realtor®
860-539-5009
Email
Realtor®
860-681-7373
Email
Realtor®
860-249-1641
Email
Acres : 0.36
Appliances Included : Oven/Range, Refrigerator, Freezer, Dishwasher
Attic : Pull-Down Stairs
Basement : Full
Full Baths : 4
Baths Total : 4
Beds Total : 4
City : West Hartford
Cooling : Central Air
County : Hartford
Elementary School : Per Board of Ed
Fireplaces : 1
Fuel Tank Location : In Basement
Garage Parking : Attached Garage
Garage Slots : 2
Description : Level Lot
Neighborhood : N/A
Parcel : 1909914
Pets : 1 small pet.
Pets Allowed : Restrictions
Postal Code : 06117
Sewage System : Public Sewer Connected
Total SqFt : 2535
Total Rooms : 7
Watersource : Public Water Connected
weeb : RPR, IDX Sites, Realtor.com
Phone
860-384-7624
Address
20 Hopmeadow St, Unit 821, Weatogue, CT 06089