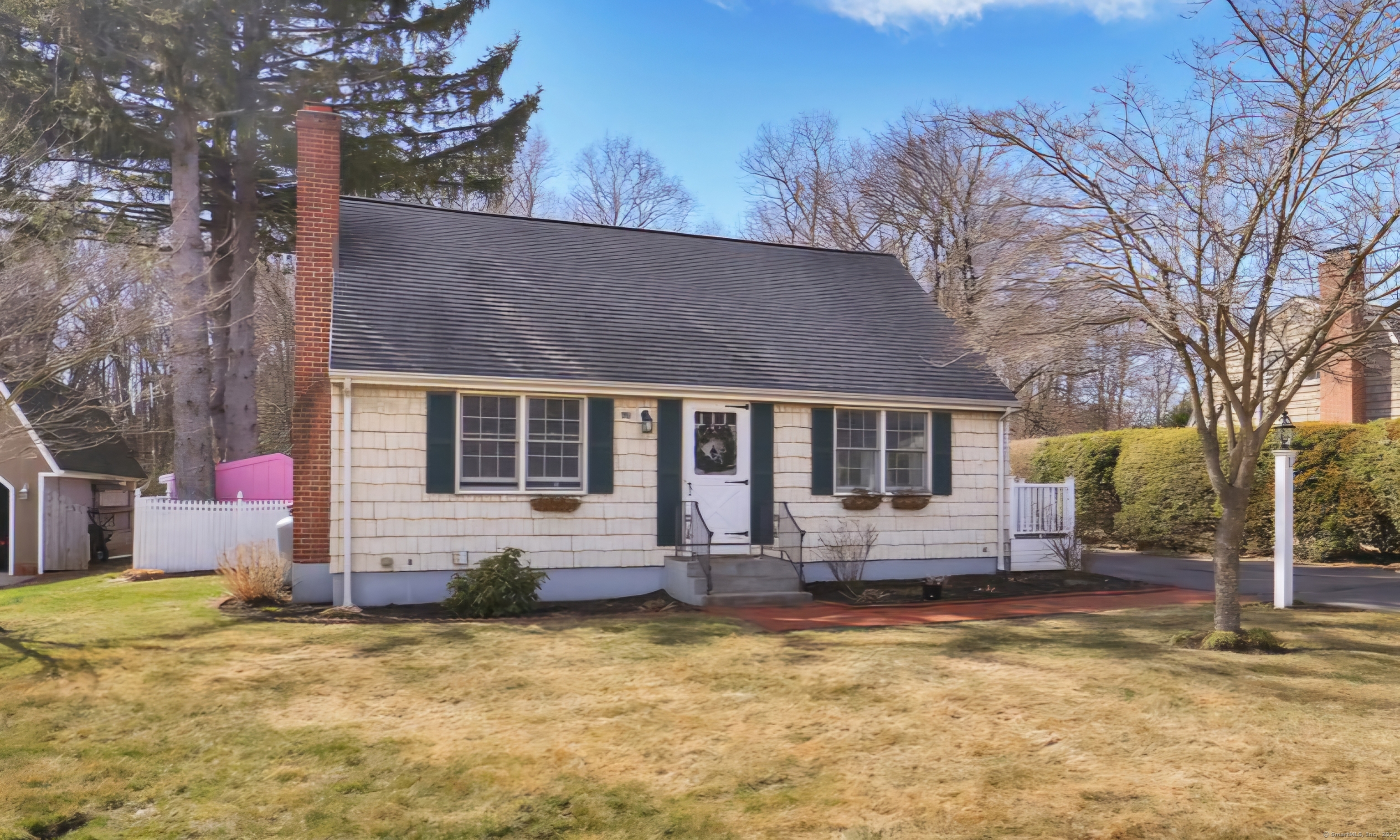
Bedrooms
Bathrooms
Sq Ft
Price
Bristol Connecticut
Nestled in a picturesque setting with a tranquil brook view, this charming Cape Cod style home seamlessly blends classic craftsmanship with modern comforts. The 1,346 sq. ft. interior boasts custom wainscoting and picture frame millwork, adding timeless elegance to the living spaces. Hardwood floors flow throughout, complementing the inviting living room with a cozy fireplace, a remodeled dining room, and an updated eat-in kitchen with stainless steel appliances. The main-level bedroom features built-ins, while the upper-level bedrooms offer charming details like bookshelves and additional storage. A remodeled full bath with tile flooring and a tub/shower adds to the home's appeal, along with a convenient upper-level half bath. The full, unfinished basement provides expansion potential. Outside, enjoy a gazebo, two sheds, and a beautifully maintained lot. The standout two-car detached garage is a mechanic's dream where you can enjoy a separate heating system plus includes a walk-up second story for storage. Conveniently located near parks, shopping, and recreation activities, this home is a must-see!
Listing Courtesy of West View Properties, LLC
Our team consists of dedicated real estate professionals passionate about helping our clients achieve their goals. Every client receives personalized attention, expert guidance, and unparalleled service. Meet our team:

Broker/Owner
860-214-8008
Email
Broker/Owner
843-614-7222
Email
Associate Broker
860-383-5211
Email
Realtor®
860-919-7376
Email
Realtor®
860-538-7567
Email
Realtor®
860-222-4692
Email
Realtor®
860-539-5009
Email
Realtor®
860-681-7373
Email
Realtor®
860-249-1641
Email
Acres : 0.37
Appliances Included : Oven/Range, Microwave, Refrigerator, Dishwasher
Attic : Crawl Space, Access Via Hatch
Basement : Full, Unfinished, Storage
Full Baths : 1
Half Baths : 1
Baths Total : 2
Beds Total : 3
City : Bristol
Cooling : None
County : Hartford
Elementary School : Per Board of Ed
Fireplaces : 1
Foundation : Concrete
Fuel Tank Location : In Basement
Garage Parking : Detached Garage
Garage Slots : 2
Description : Level Lot, Cleared, Rolling
Middle School : Per Board of Ed
Amenities : Basketball Court, Park, Shopping/Mall, Tennis Courts
Neighborhood : N/A
Parcel : 470867
Postal Code : 06010
Roof : Asphalt Shingle
Sewage System : Public Sewer Connected
Total SqFt : 1346
Tax Year : July 2024-June 2025
Total Rooms : 6
Watersource : Public Water Connected
weeb : RPR, IDX Sites, Realtor.com
Phone
860-384-7624
Address
20 Hopmeadow St, Unit 821, Weatogue, CT 06089