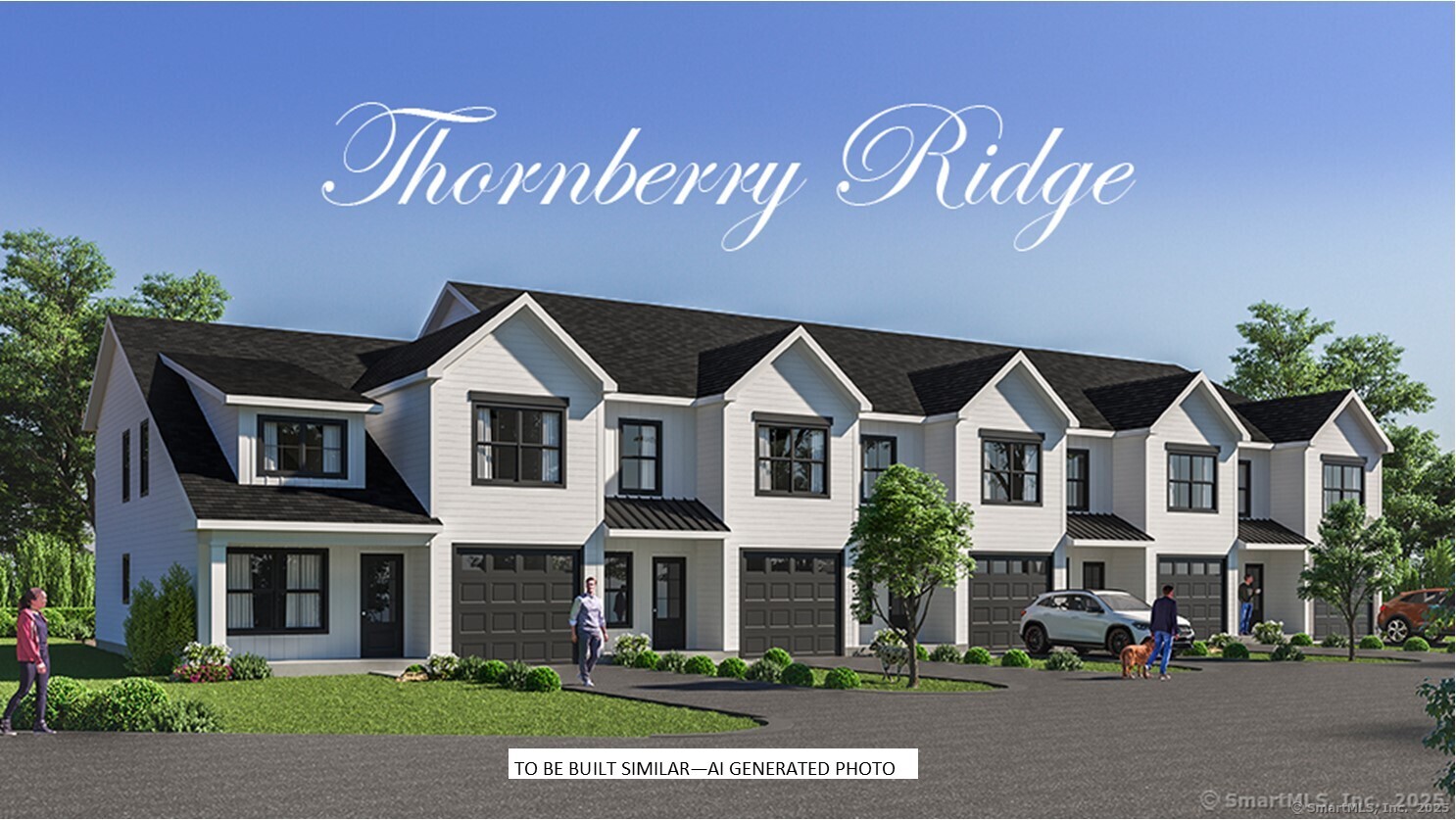
Bedrooms
Bathrooms
Sq Ft
Price
Bristol, Connecticut
NEW CONSTRUCTION - Late summer 2025 delivery-Enjoy this unique townhouse style floor plan with 9' ceilings throughout the first floor, with crown moldings and two panel doors. The custom trim work also consists of 6" base , 4" cased openings with a 6" farmhouse style headers on all openings. A custom shaker style cabinet layout with granite tops and stainless appliances which also include a washer and dryer. This A style unit has the wide open floor plan combining the kitchen, dining and Living rm with patio access. Also enjoy the walk in pantry and first floor study that can also be used as a secondary living rm. The 2nd floor has 3 bedrooms with the Primary suite having a tray ceiling, huge walk in closet, custom tile shower and double vanity. There is also another sitting room at this level !! This builder has maximizes all of the floor space to its best use. Now is the time to secure your home in this new development as the builder has a limited time offer on extra amenities !! This builder has over 35 years of custom built experience ready to fit your needs!!
Listing Courtesy of Berkshire Hathaway NE Prop.
Our team consists of dedicated real estate professionals passionate about helping our clients achieve their goals. Every client receives personalized attention, expert guidance, and unparalleled service. Meet our team:

Broker/Owner
860-214-8008
Email
Broker/Owner
843-614-7222
Email
Associate Broker
860-383-5211
Email
Realtor®
860-919-7376
Email
Realtor®
860-538-7567
Email
Realtor®
860-222-4692
Email
Realtor®
860-539-5009
Email
Realtor®
860-681-7373
Email
Appliances Included : Oven/Range, Microwave, Refrigerator, Dishwasher, Washer, Electric Dryer
Association Fee Includes : Grounds Maintenance, Snow Removal, Property Management
Attic : Pull-Down Stairs
Basement : None
Full Baths : 2
Half Baths : 1
Baths Total : 3
Beds Total : 3
City : Bristol
Complex : Thornberry Ridge Condominium
Cooling : Central Air
County : Hartford
Elementary School : Per Board of Ed
Garage Parking : Attached Garage, Driveway
Garage Slots : 1
Description : Lightly Wooded, Level Lot
Neighborhood : N/A
Parcel : 999999999
Total Parking Spaces : 2
Pets : small dog
Pets Allowed : Yes
Postal Code : 06010
Sewage System : Public Sewer Connected
SgFt Description : Blue prints
Total SqFt : 1883
Tax Year : July 2024-June 2025
Total Rooms : 7
Watersource : Public Water Connected
weeb : RPR, IDX Sites, Realtor.com
Phone
860-384-7624
Address
20 Hopmeadow St, Unit 821, Weatogue, CT 06089