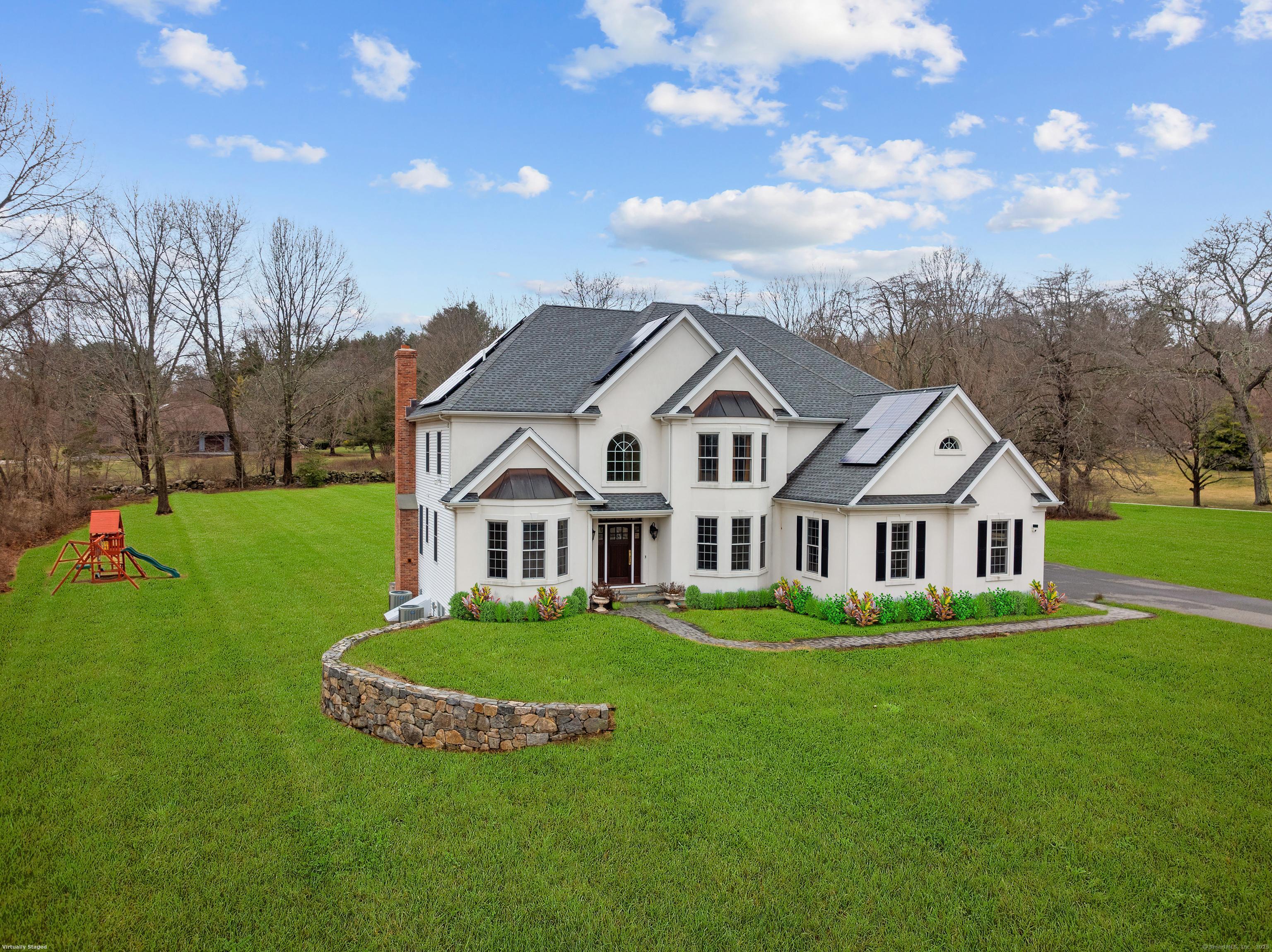
Bedrooms
Bathrooms
Sq Ft
Price
Woodbridge Connecticut
Set on over 2 scenic acres in desirable Woodbridge, this Peter Olsen designed, custom-built 2014 Colonial offers elegance, space, and modern efficiency. Featuring 5 bedrooms, 4.5 baths, and a 3-car garage, this home is designed for comfort and sophistication. A dramatic 2 story family room with an oversized Palladian window bathe the space in natural light, accentuating the beautiful moldings, wainscoting, and hardwood floors throughout. The gourmet kitchen boasts a Wolf range, Sub-Zero fridge, granite counters, center island, walk-in pantry, and breakfast bar for six. Spacious eating area with walls of windows & door to patio. Butler's pantry leads to your formal dining room with bay windows. Living room mirrors the dining room giving this home great balance. The first-floor guest suite with a private entrance and full bath is ideal for visitors or in-laws. Upstairs, the luxurious primary suite offers cathedral ceilings, a sitting area, & a spa-like bath with an elegant shower, dual vanities, and a custom dressing room. Three additional bedrooms, each with en-suite baths. A walk-up attic with high ceilings & expansive lower level, offer great possibilities for future expansion. Fully owned solar panels significantly reduce electric costs. Smart home features and outlet for car charger in garage. The level lot offers possibilities for a pool. 15 min. to Yale, trains, shopping & downtown New Haven. 90 minutes to NYC. Award winning Amity School District. A true Woodbridge gem.
Listing Courtesy of William Pitt Sotheby's Int'l
Our team consists of dedicated real estate professionals passionate about helping our clients achieve their goals. Every client receives personalized attention, expert guidance, and unparalleled service. Meet our team:

Broker/Owner
860-214-8008
Email
Broker/Owner
843-614-7222
Email
Associate Broker
860-383-5211
Email
Realtor®
860-919-7376
Email
Realtor®
860-538-7567
Email
Realtor®
860-222-4692
Email
Realtor®
860-539-5009
Email
Realtor®
860-681-7373
Email
Realtor®
860-249-1641
Email
Acres : 2.14
Appliances Included : Gas Range, Microwave, Range Hood, Subzero, Dishwasher, Disposal, Washer, Dryer, Wine Chiller
Attic : Storage Space, Floored, Walk-up
Basement : Full, Unfinished, Full With Hatchway
Full Baths : 4
Half Baths : 1
Baths Total : 5
Beds Total : 5
City : Woodbridge
Cooling : Central Air
County : New Haven
Elementary School : Beecher Road
Fireplaces : 1
Foundation : Concrete
Fuel Tank Location : In Basement
Garage Parking : Attached Garage
Garage Slots : 3
Description : Level Lot
Middle School : Amity
Amenities : Golf Course, Health Club, Library, Park, Playground/Tot Lot, Public Rec Facilities
Neighborhood : N/A
Parcel : 2601447
Postal Code : 06525
Roof : Asphalt Shingle
Sewage System : Septic
Total SqFt : 4437
Tax Year : July 2024-June 2025
Total Rooms : 9
Watersource : Private Well
weeb : RPR, IDX Sites, Realtor.com
Phone
860-384-7624
Address
20 Hopmeadow St, Unit 821, Weatogue, CT 06089