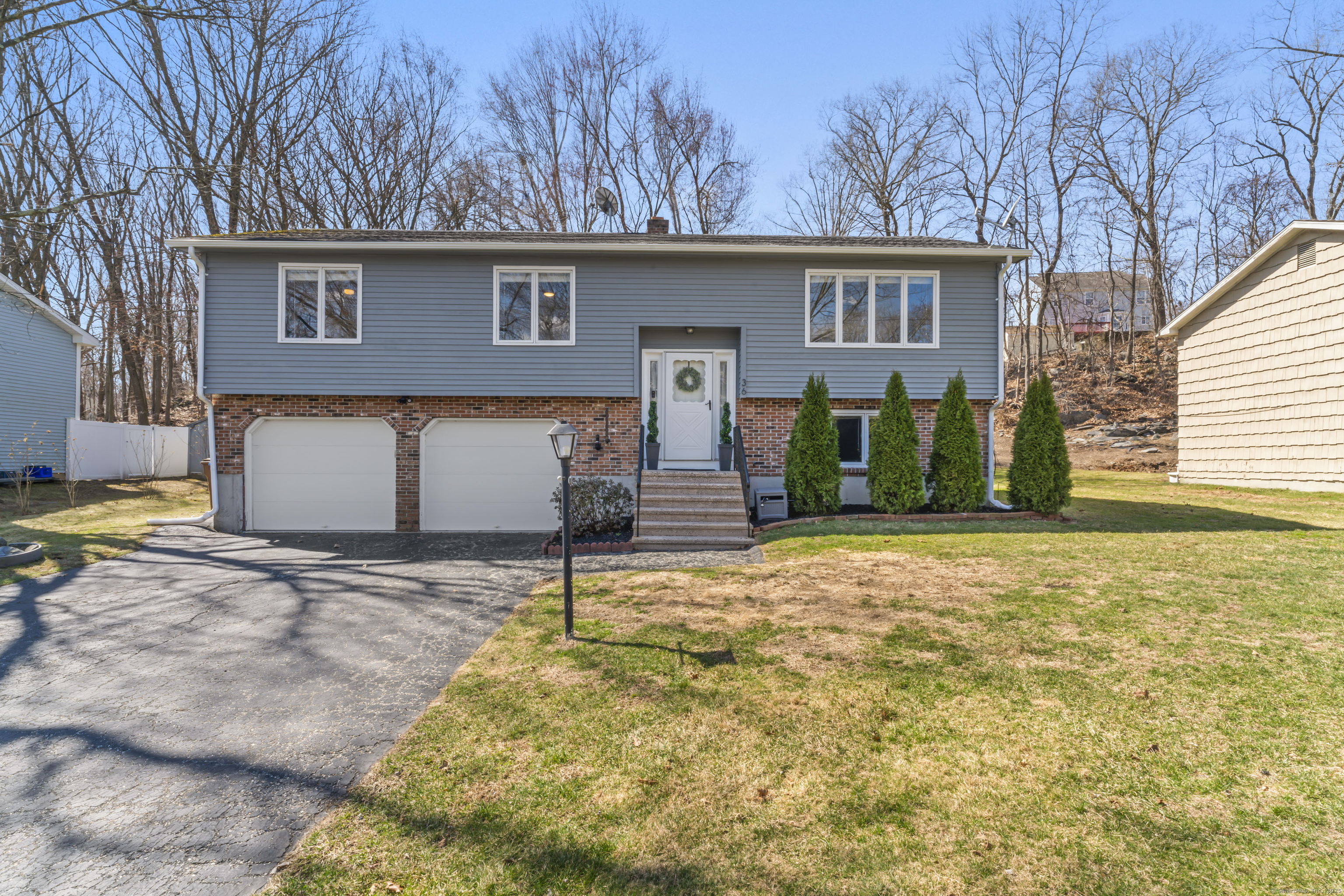
Bedrooms
Bathrooms
Sq Ft
Price
Shelton Connecticut
Highest and Best Offers to be submitted by Mon 3/31 at 12pm. Welcome to 36 Richard Blvd, a beautiful 3 bedroom Raised Ranch nestled in a desirable neighborhood setting. Enjoy the comfort and convenience of the open floor plan featuring the kitchen, dining and spacious living room with vaulted ceilings that create a bright and airy atmosphere throughout the main level. The primary bedroom offers its own en suite bathroom while two additional bedrooms share a well-appointed hallway bathroom. The finished lower level provides a versatile area for a family room, play space or home office. The fenced backyard is completed with a spacious deck featuring a gazebo, lower patio; perfect for outdoor gatherings and summer nights at home. The property also boasts a 2 car garage with a sleek new polyurea coating w/warranty (2024) and other updates include new AC (2020), oil tank (2019), gutters (2024). Additionally, you'll appreciate the convenience of city water and sewer services. Situated in a vibrant community, this home offers easy access to shopping, dining and major commuting arteries!
Listing Courtesy of Around Town Real Estate LLC
Our team consists of dedicated real estate professionals passionate about helping our clients achieve their goals. Every client receives personalized attention, expert guidance, and unparalleled service. Meet our team:

Broker/Owner
860-214-8008
Email
Broker/Owner
843-614-7222
Email
Associate Broker
860-383-5211
Email
Realtor®
860-919-7376
Email
Realtor®
860-538-7567
Email
Realtor®
860-222-4692
Email
Realtor®
860-539-5009
Email
Realtor®
860-681-7373
Email
Realtor®
860-249-1641
Email
Acres : 0.3
Appliances Included : Cook Top, Wall Oven, Microwave, Refrigerator, Washer
Attic : Pull-Down Stairs
Basement : Full, Storage, Liveable Space
Full Baths : 2
Half Baths : 1
Baths Total : 3
Beds Total : 3
City : Shelton
Cooling : Central Air
County : Fairfield
Elementary School : Per Board of Ed
Foundation : Concrete
Fuel Tank Location : In Garage
Garage Parking : Under House Garage
Garage Slots : 2
Description : Lightly Wooded, Level Lot
Middle School : Per Board of Ed
Neighborhood : N/A
Parcel : 299629
Postal Code : 06484
Roof : Asphalt Shingle
Sewage System : Public Sewer Connected
Total SqFt : 1842
Tax Year : July 2024-June 2025
Total Rooms : 6
Watersource : Public Water Connected
weeb : RPR, IDX Sites, Realtor.com
Phone
860-384-7624
Address
20 Hopmeadow St, Unit 821, Weatogue, CT 06089