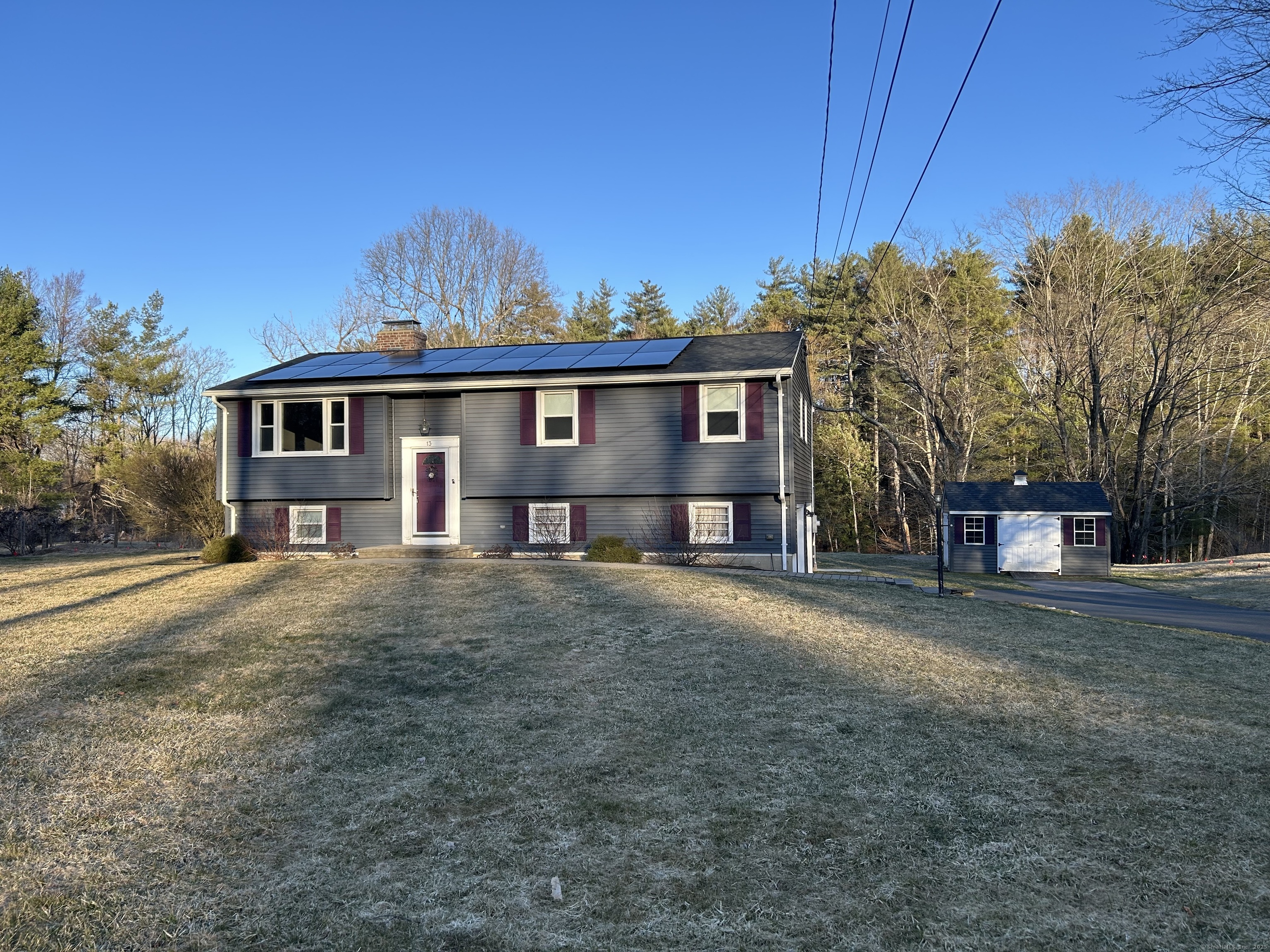
Bedrooms
Bathrooms
Sq Ft
Price
Granby Connecticut
Welcome to your oasis in Granby, CT! This charming raised ranch boasts a level open lot. Step outside onto the expansive deck and take in the tranquility of nature surrounding you. Inside, you'll find 3 bedrooms and 1.5 bathrooms, perfect for a growing family or hosting guests. Hardwood flows throughout the main floor, kitchen with laminate and bathrooms with tile. But that's not all - the lower level has two fully finished rooms that offer additional livable space complete with heating and cooled by a wall unit, providing endless opportunities for a cozy den, mudroom, home gym, office space, or a possible in-law apartment. Central air, new chimney with flue cap, roof, and siding only 5 years old. The gutters feature Leaf Filter, meaning no climbing ladders to clean them! The house also features Catseye Containment System, ensuring rodents have no easy access to the inside of the house. Close proximity to public recreation facilities, Salmon Brook Park, Enders State Forest, McLean Game Refuge, and endless shopping and dining! Schedule your showing today and make this dreamy retreat yours before it's gone! *HIGHEST AND BEST DUE 4/8/25 BY 5PM! * Seller is open to paying the solar loan in full with the right offer *
Listing Courtesy of KW Legacy Partners
Our team consists of dedicated real estate professionals passionate about helping our clients achieve their goals. Every client receives personalized attention, expert guidance, and unparalleled service. Meet our team:

Broker/Owner
860-214-8008
Email
Broker/Owner
843-614-7222
Email
Associate Broker
860-383-5211
Email
Realtor®
860-919-7376
Email
Realtor®
860-538-7567
Email
Realtor®
860-222-4692
Email
Realtor®
860-539-5009
Email
Realtor®
860-681-7373
Email
Realtor®
860-249-1641
Email
Acres : 1.1
Appliances Included : Electric Range, Microwave, Refrigerator, Dishwasher, Washer, Dryer
Attic : Crawl Space, Access Via Hatch
Basement : Full, Heated, Garage Access, Cooled, Partially Finished, Liveable Space, Full With Walk-Out
Full Baths : 1
Half Baths : 1
Baths Total : 2
Beds Total : 3
City : Granby
Cooling : Central Air, Wall Unit
County : Hartford
Elementary School : Per Board of Ed
Fireplaces : 2
Foundation : Concrete
Fuel Tank Location : In Basement
Garage Parking : Under House Garage
Garage Slots : 2
Description : Fence - Electric Pet, Some Wetlands, Level Lot, Open Lot
Neighborhood : N/A
Parcel : 1936557
Postal Code : 06035
Roof : Asphalt Shingle
Additional Room Information : Bonus Room, Laundry Room, Mud Room
Sewage System : Septic
Total SqFt : 1799
Tax Year : July 2024-June 2025
Total Rooms : 6
Watersource : Private Well
weeb : RPR, IDX Sites, Realtor.com
Phone
860-384-7624
Address
20 Hopmeadow St, Unit 821, Weatogue, CT 06089