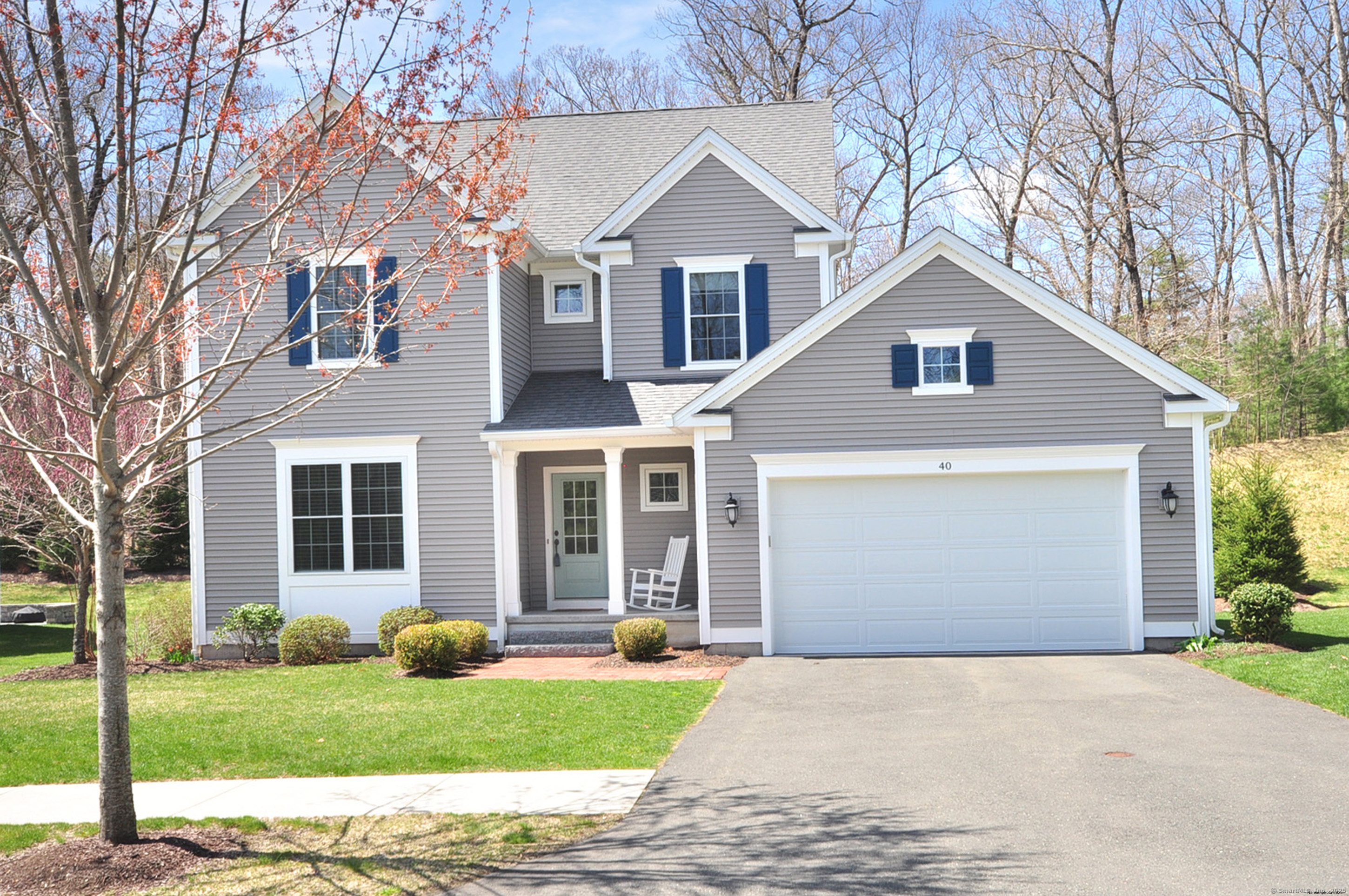
Bedrooms
Bathrooms
Sq Ft
Price
Simsbury Connecticut
Nestled in the highly coveted Carson Way neighborhood, this move-in-ready home combines contemporary convenience with timeless New England appeal. The light-filled floor plan creates a welcoming atmosphere perfect for families, professionals, or those looking to downsize without sacrificing space. Step inside to gleaming hardwood floors, soaring 9-foot ceilings, and crown molding throughout. The modern kitchen features white cabinetry, granite countertops, and a charming farmhouse sink. The spacious family room with gas fireplace and large dining area offer ideal spaces for family gatherings. A home office, custom mudroom built-ins, and convenient powder room complete the main floor. Upstairs, the primary suite boasts dual walk-in closets and a beautifully tiled bathroom with a double-sink vanity. Two additional bedrooms, a second full bath, and a dedicated laundry room complete the upper level. The finished lower level adds even more living space with a cozy family room, complete with a custom-built entertainment center. A versatile room with French doors can easily be transformed into an additional study, den, or playroom to suit your needs. Additional highlights include energy-efficient gas heating, central air conditioning, and access to public utilities, ensuring comfort and convenience year-round. Enjoy a spacious deck and attached patio perfect for relaxing or entertaining. The property abuts open space, ensuring privacy and connection to nature.
Listing Courtesy of Berkshire Hathaway NE Prop.
Our team consists of dedicated real estate professionals passionate about helping our clients achieve their goals. Every client receives personalized attention, expert guidance, and unparalleled service. Meet our team:

Broker/Owner
860-214-8008
Email
Broker/Owner
843-614-7222
Email
Associate Broker
860-383-5211
Email
Realtor®
860-919-7376
Email
Realtor®
860-538-7567
Email
Realtor®
860-222-4692
Email
Realtor®
860-539-5009
Email
Realtor®
860-681-7373
Email
Realtor®
860-249-1641
Email
Appliances Included : Oven/Range, Microwave, Refrigerator, Dishwasher, Disposal
Association Fee Includes : Grounds Maintenance, Trash Pickup, Snow Removal, Property Management, Road Maintenance
Attic : Access Via Hatch
Basement : Full, Partially Finished
Full Baths : 2
Half Baths : 1
Baths Total : 3
Beds Total : 3
City : Simsbury
Cooling : Central Air
County : Hartford
Elementary School : Per Board of Ed
Fireplaces : 1
Foundation : Concrete
Garage Parking : Attached Garage
Garage Slots : 2
Description : Treed
Amenities : Golf Course, Health Club, Library, Medical Facilities, Playground/Tot Lot, Public Pool, Public Rec Facilities
Neighborhood : N/A
Parcel : 2652737
Postal Code : 06070
Property Information : Planned Unit Development
Roof : Asphalt Shingle
Sewage System : Public Sewer Connected
Total SqFt : 2985
Subdivison : Carson Way
Tax Year : July 2024-June 2025
Total Rooms : 9
Watersource : Public Water Connected
weeb : RPR, IDX Sites, Realtor.com
Phone
860-384-7624
Address
20 Hopmeadow St, Unit 821, Weatogue, CT 06089