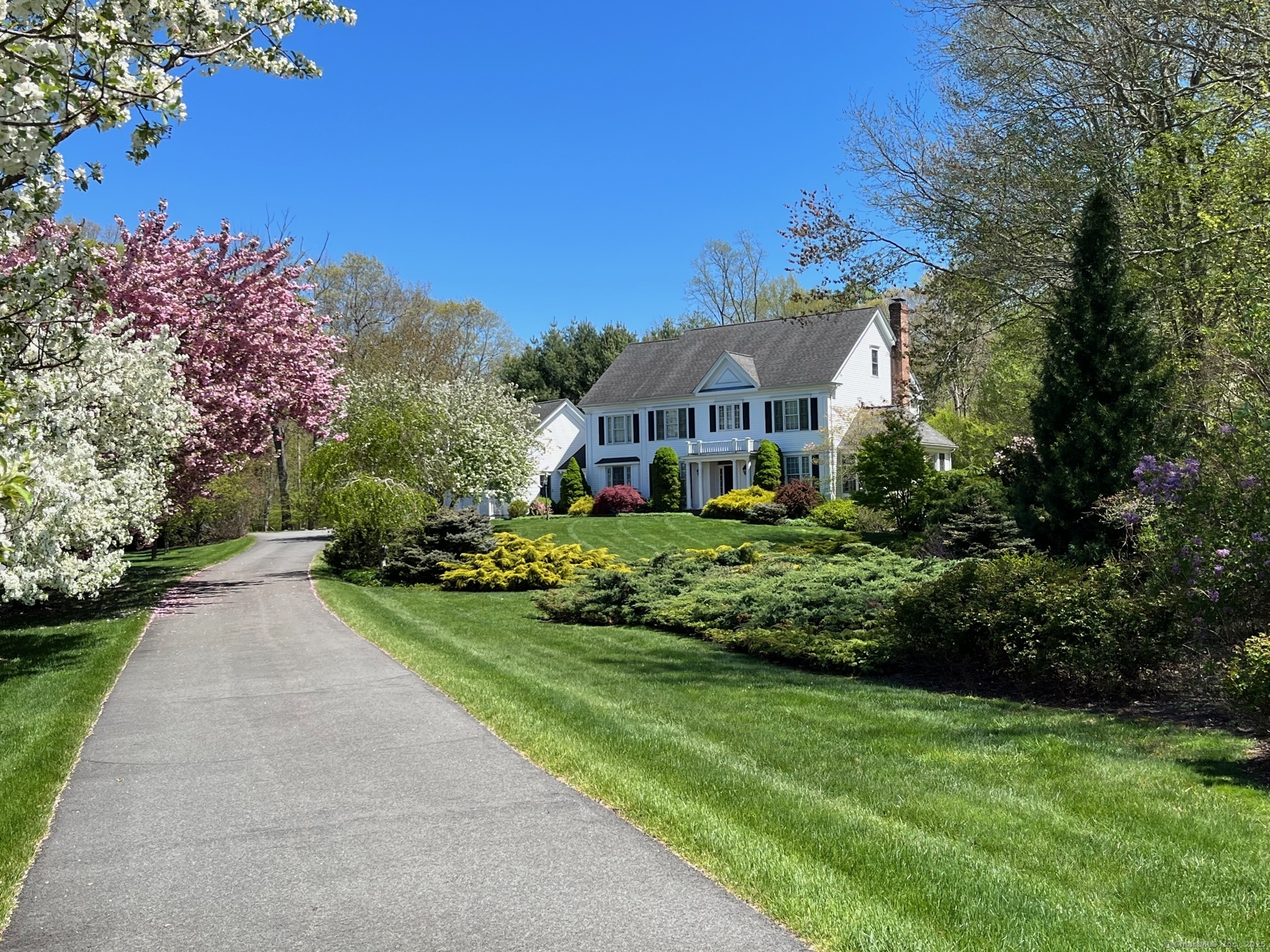
Bedrooms
Bathrooms
Sq Ft
Price
Madison Connecticut
Discover this picture-perfect Colonial nestled at the end of a cul-de-sac in a charming subdivision in the shoreline town of Madison, CT. Set on a level lot bordering Open Space, the home offers scenic views of a serene vernal pond from its expansive sunroom windows. Enjoy a year-round outdoor lifestyle-from ice skating on the frozen pond to watching ducks in the spring-while flowering trees, shrubs, and blooms add vibrant color from late winter through summer. Step inside to a thoughtfully designed main level boasting a spacious family room with a wood-burning fireplace featuring a wood stove insert, built-in cabinets, and bookshelves. A large office with built-in file and storage cabinets plus shelves provides the perfect work-from-home environment. Upstairs, the primary bedroom offers coffered ceilings and a charming walk-in bay window overlooking the private yard, complemented by a separate sitting or exercise area. The luxurious primary bath features dual vanities, a large tiled shower, and a separate tub. Three additional bedrooms each enjoy private access to full baths. Abundant storage is a standout, with a walk-up attic space (finish potential), a mudroom, and a huge, partially finished basement flooded with natural light. A three-car garage ensures ample space for vehicles and storage. There's three zones of heat, a new driveway, plus a 40 year roof. Enjoy privacy, natural beauty, and endless possibilities-including a potential pool-in this idyllic retreat.
Listing Courtesy of Berkshire Hathaway NE Prop.
Our team consists of dedicated real estate professionals passionate about helping our clients achieve their goals. Every client receives personalized attention, expert guidance, and unparalleled service. Meet our team:

Broker/Owner
860-214-8008
Email
Broker/Owner
843-614-7222
Email
Associate Broker
860-383-5211
Email
Realtor®
860-919-7376
Email
Realtor®
860-538-7567
Email
Realtor®
860-222-4692
Email
Realtor®
860-539-5009
Email
Realtor®
860-681-7373
Email
Realtor®
860-249-1641
Email
Acres : 1.73
Appliances Included : Oven/Range, Wall Oven, Microwave, Refrigerator, Dishwasher, Washer, Dryer
Attic : Unfinished, Storage Space, Floored, Walk-up
Basement : Full, Heated, Storage, Fully Finished, Cooled, Liveable Space
Full Baths : 3
Half Baths : 1
Baths Total : 4
Beds Total : 4
City : Madison
Cooling : Central Air, Zoned
County : New Haven
Elementary School : Per Board of Ed
Fireplaces : 1
Foundation : Concrete
Fuel Tank Location : In Basement
Garage Parking : Attached Garage
Garage Slots : 3
Description : Some Wetlands, In Subdivision, Borders Open Space, Level Lot, On Cul-De-Sac, Professionally Landscaped
Middle School : Brown
Amenities : Golf Course, Health Club, Library, Medical Facilities, Park, Playground/Tot Lot, Private School(s), Public Rec Facilities
Neighborhood : N/A
Parcel : 2221687
Postal Code : 06443
Roof : Asphalt Shingle
Additional Room Information : Foyer
Sewage System : Septic
Total SqFt : 4936
Tax Year : July 2024-June 2025
Total Rooms : 12
Watersource : Private Well
weeb : RPR, IDX Sites, Realtor.com
Phone
860-384-7624
Address
20 Hopmeadow St, Unit 821, Weatogue, CT 06089