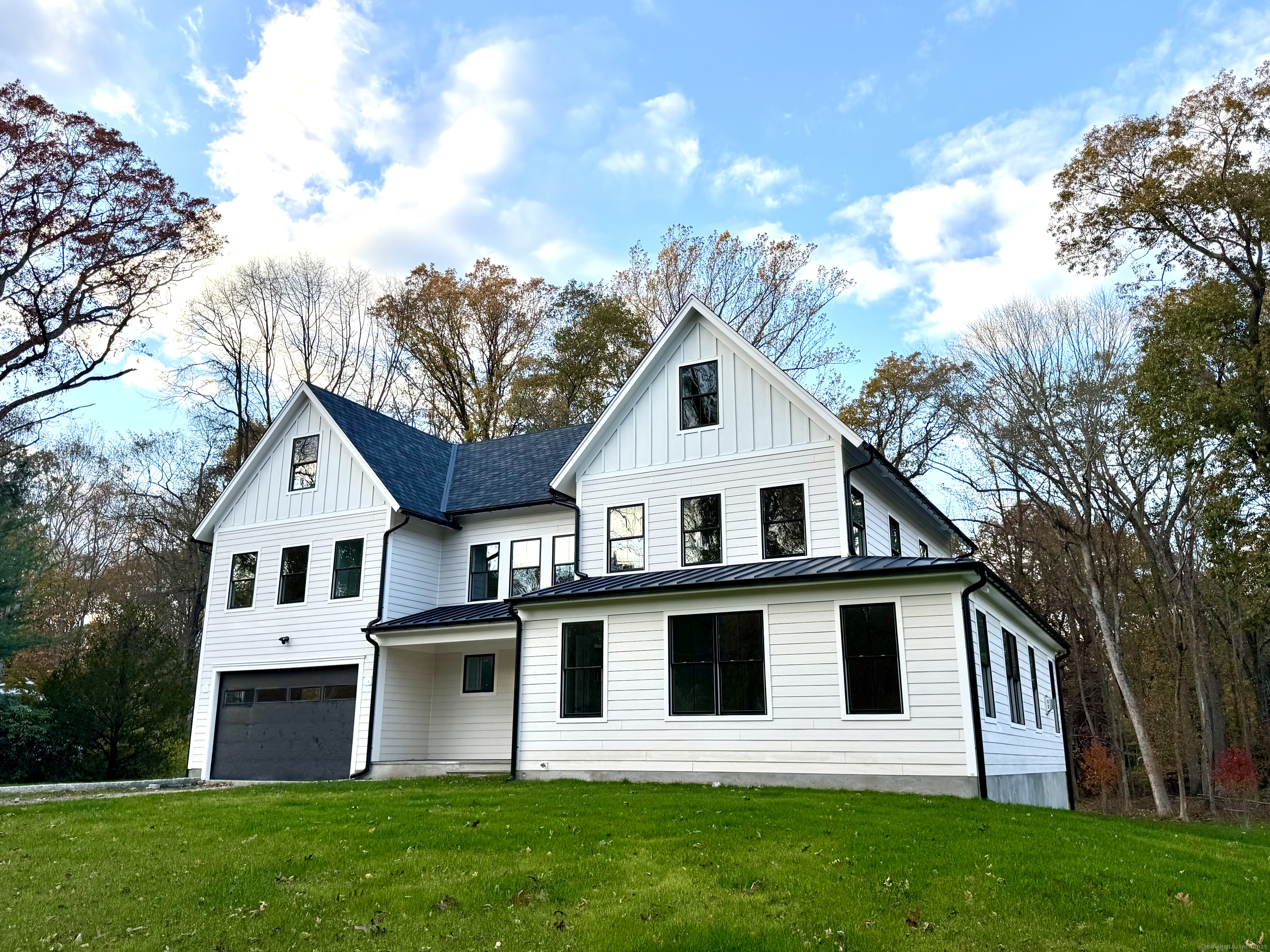
Bedrooms
Bathrooms
Sq Ft
Price
Darien, Connecticut
Nearly complete! This modern, colonial stunner is nestled on a private and flat 1.2 acres on a desirable Darien cul-du-sac. Upon entry, the comfortable foyer with walk-in coat room and powder room flows into a sizable living room that's perfect for entertaining. The custom kitchen features a massive stone island, Thermidor appliances, oversized range, expansive cabinetry, and a walk-in pantry that's adjacent to a light-filled breakfast room and flows seamlessly into the great room, with gas fireplace and beamed ceiling. The first floor office with bath provides flexible options. Plenty of storage with both a mudroom and walk-in coat closet off the 2 car garage. The 2nd floor primary bedroom suite has vaulted ceilings, a walk-in closet and opens onto a balcony perfect for sipping your morning coffee. Three additional, 2nd floor bedrooms are all ensuite and have custom, walk-in closets. A partially finished 3rd floor and lower level offers plenty of living options for exercise, playroom or recreation. Do not walk the property or enter the house. This is an active construction site.
Listing Courtesy of Brown Harris Stevens
Our team consists of dedicated real estate professionals passionate about helping our clients achieve their goals. Every client receives personalized attention, expert guidance, and unparalleled service. Meet our team:

Broker/Owner
860-214-8008
Email
Broker/Owner
843-614-7222
Email
Associate Broker
860-383-5211
Email
Realtor®
860-919-7376
Email
Realtor®
860-538-7567
Email
Realtor®
860-222-4692
Email
Realtor®
860-539-5009
Email
Realtor®
860-681-7373
Email
Realtor®
860-249-1641
Email
Acres : 1.19
Appliances Included : Allowance, Oven/Range, Microwave, Refrigerator, Freezer, Dishwasher, Washer, Dryer
Attic : Partially Finished, Walk-up
Basement : Full, Partially Finished
Full Baths : 6
Half Baths : 2
Baths Total : 8
Beds Total : 5
City : Darien
Cooling : Central Air
County : Fairfield
Elementary School : Ox Ridge
Fireplaces : 1
Foundation : Block, Concrete
Garage Parking : Attached Garage
Garage Slots : 2
Description : Some Wetlands, Level Lot, On Cul-De-Sac
Middle School : Middlesex
Neighborhood : N/A
Parcel : 102672
Postal Code : 06820
Roof : Asphalt Shingle, Metal
Additional Room Information : Bonus Room, Foyer, Laundry Room, Mud Room
Sewage System : Septic
SgFt Description : Basement 1008sf; 1st fl. 2406sf; 2nd fl. 2128sf; 3rd fl. 993.
Total SqFt : 6535
Tax Year : July 2024-June 2025
Total Rooms : 12
Watersource : Private Well
weeb : RPR, IDX Sites, Realtor.com
Phone
860-384-7624
Address
20 Hopmeadow St, Unit 821, Weatogue, CT 06089