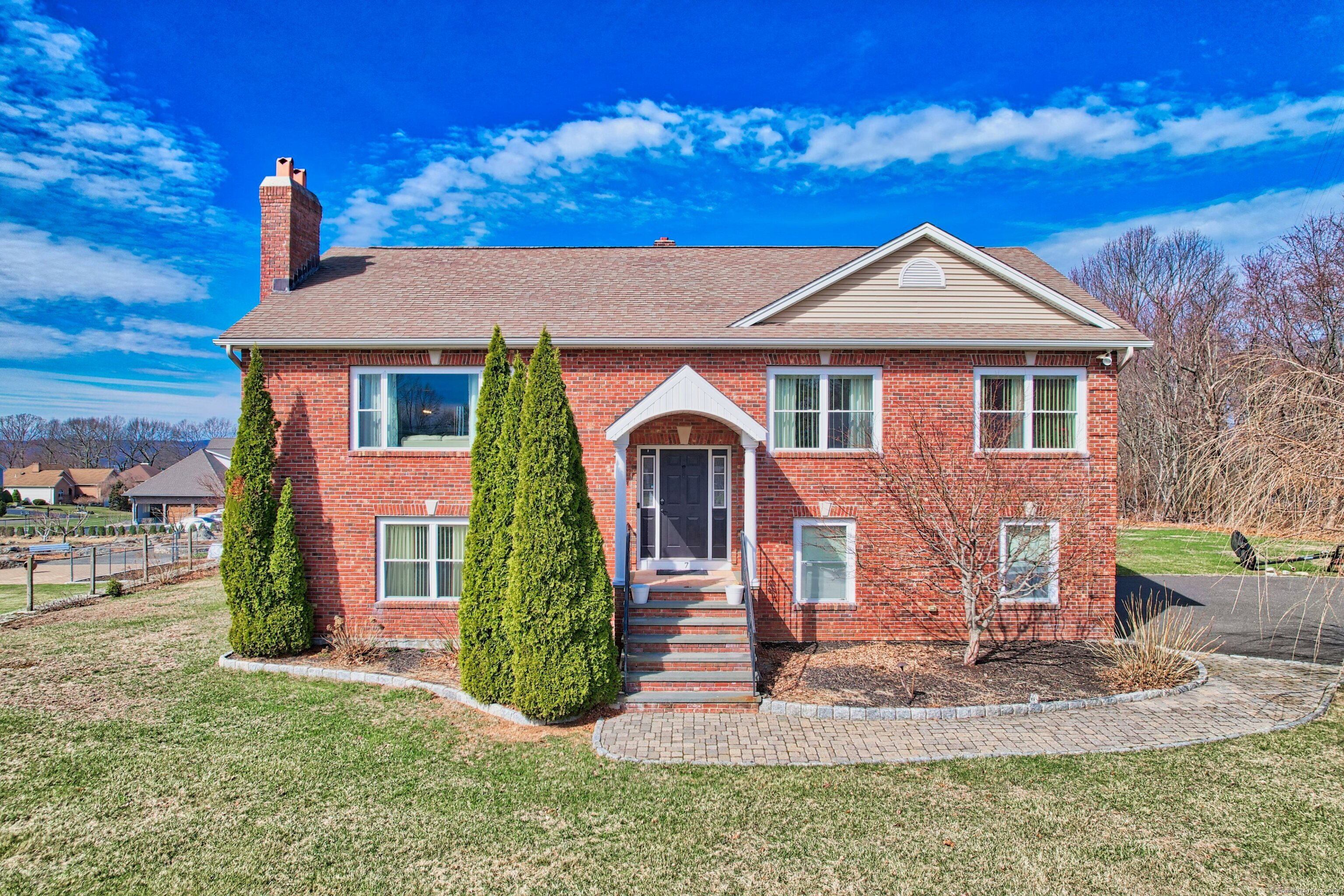
Bedrooms
Bathrooms
Sq Ft
Price
Prospect Connecticut
Welcome to 7 Peach Orchard Rd. in Prospect - a rare find in one of the most desirable towns! This extra-large raised ranch sits on a beautifully landscaped level lot and offers the perfect blend of comfort, space, and versatility. Step inside to a light-filled living room featuring a stunning vaulted ceiling and a floor-to-ceiling stone veneer fireplace that makes a bold statement. Hardwood floors flow throughout, connecting to an open-concept dining area and a spacious kitchen with a center island, ample cabinetry, and a slider leading out to a covered deck-ideal for enjoying the scenic backyard views in any weather. This home offers 3 generously sized bedrooms and 3 full bathrooms, including a primary suite with double closets and its own private bath. There's also a flexible room perfect for a 4th bedroom or a home office. The lower level provides even more living space, with a cozy family room featuring a wood burning stove and plumbing in place for a potential kitchenette-ideal for an in-law setup. An additional finished room and a full bathroom complete the lower level as a second suite, offering endless possibilities. Additional highlights include an oversized two-car attached garage, a large driveway with plenty of parking, and a concrete patio beneath the deck that's coded for a future add-on-providing even more potential to expand or customize this incredible home. Don't miss your chance to own this move-in ready gem in a sought-after community!
Listing Courtesy of Dave Jones Realty, LLC
Our team consists of dedicated real estate professionals passionate about helping our clients achieve their goals. Every client receives personalized attention, expert guidance, and unparalleled service. Meet our team:

Broker/Owner
860-214-8008
Email
Broker/Owner
843-614-7222
Email
Associate Broker
860-383-5211
Email
Realtor®
860-919-7376
Email
Realtor®
860-538-7567
Email
Realtor®
860-222-4692
Email
Realtor®
860-539-5009
Email
Realtor®
860-681-7373
Email
Realtor®
860-249-1641
Email
Acres : 2
Appliances Included : Oven/Range, Range Hood, Refrigerator, Dishwasher, Washer, Dryer
Attic : Pull-Down Stairs
Basement : Full, Heated, Garage Access, Cooled, Partially Finished, Walk-out, Liveable Space
Full Baths : 3
Baths Total : 3
Beds Total : 3
City : Prospect
Cooling : Central Air
County : New Haven
Elementary School : Prospect
Fireplaces : 2
Foundation : Block, Concrete
Fuel Tank Location : In Garage
Garage Parking : Attached Garage
Garage Slots : 2
Description : Level Lot, Open Lot
Neighborhood : N/A
Parcel : 1313307
Postal Code : 06712
Roof : Asphalt Shingle
Sewage System : Septic
Total SqFt : 2564
Tax Year : July 2024-June 2025
Total Rooms : 7
Watersource : Private Well
weeb : RPR, IDX Sites, Realtor.com
Phone
860-384-7624
Address
20 Hopmeadow St, Unit 821, Weatogue, CT 06089