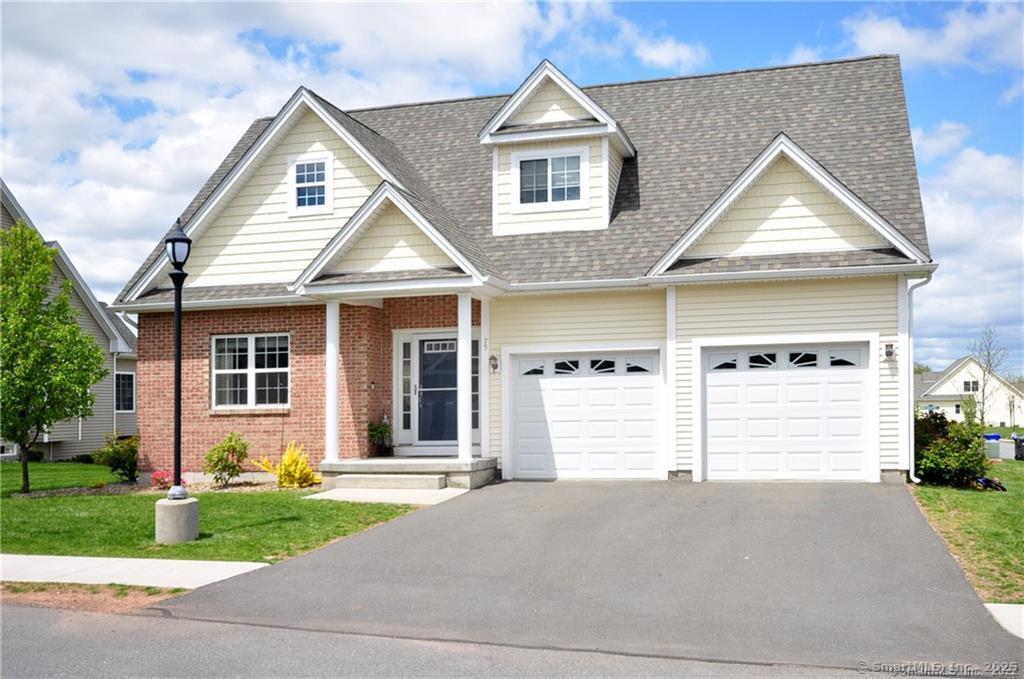
Bedrooms
Bathrooms
Sq Ft
Price
Ellington, Connecticut
Beautiful Belmont model! Sought after Windermere Village, this 2 bedroom, 2full and 1 1/2 bath home features a 1st floor open floor plan with hardwood floors, a spacious livingroom with gas fireplace and lots of windows to let in the sunlight!. The Kitchen has stainless steel appliances, gas stove, center island, granite countertops, large pantry. The mudroom and a half bath are right off the kitchen and garage enterance. 2nd floor has a spacious primary suite with 2 walk in closets and a full bath. Washer/Dryer, large linen closet and a full bath. 2nd bedroom has 2 closets and a large window with lots of sunlight! A finished basement with office area, bookcaces. Storage area. Patio off the back of the house.. Walking trails, viewing bridge of the river.
Listing Courtesy of Reddy Realty, LLC
Our team consists of dedicated real estate professionals passionate about helping our clients achieve their goals. Every client receives personalized attention, expert guidance, and unparalleled service. Meet our team:

Broker/Owner
860-214-8008
Email
Broker/Owner
843-614-7222
Email
Associate Broker
860-383-5211
Email
Realtor®
860-919-7376
Email
Realtor®
860-538-7567
Email
Realtor®
860-222-4692
Email
Realtor®
860-539-5009
Email
Realtor®
860-681-7373
Email
Realtor®
860-249-1641
Email
Appliances Included : Gas Cooktop, Microwave, Refrigerator, Dishwasher
Association Fee Includes : Club House, Grounds Maintenance, Snow Removal, Property Management, Insurance
Basement : Full, Heated, Fully Finished, Cooled
Full Baths : 2
Half Baths : 1
Baths Total : 3
Beds Total : 2
City : Ellington
Cooling : Central Air
County : Tolland
Elementary School : Windermere
Fireplaces : 1
Foundation : Concrete
Garage Parking : Attached Garage
Garage Slots : 2
Description : Interior Lot
Amenities : Commuter Bus, Medical Facilities, Walk to Bus Lines
Neighborhood : Windermere Village
Parcel : 2614475
Postal Code : 06029
Property Information : Planned Unit Development
Roof : Shingle
Sewage System : Public Sewer Connected
SgFt Description : 1875 and 925 finished basement
Total SqFt : 2800
Subdivison : WINDERMERE VILLAGE
Tax Year : July 2024-June 2025
Total Rooms : 5
Watersource : Public Water Connected
weeb : RPR, IDX Sites, Realtor.com
Phone
860-384-7624
Address
20 Hopmeadow St, Unit 821, Weatogue, CT 06089