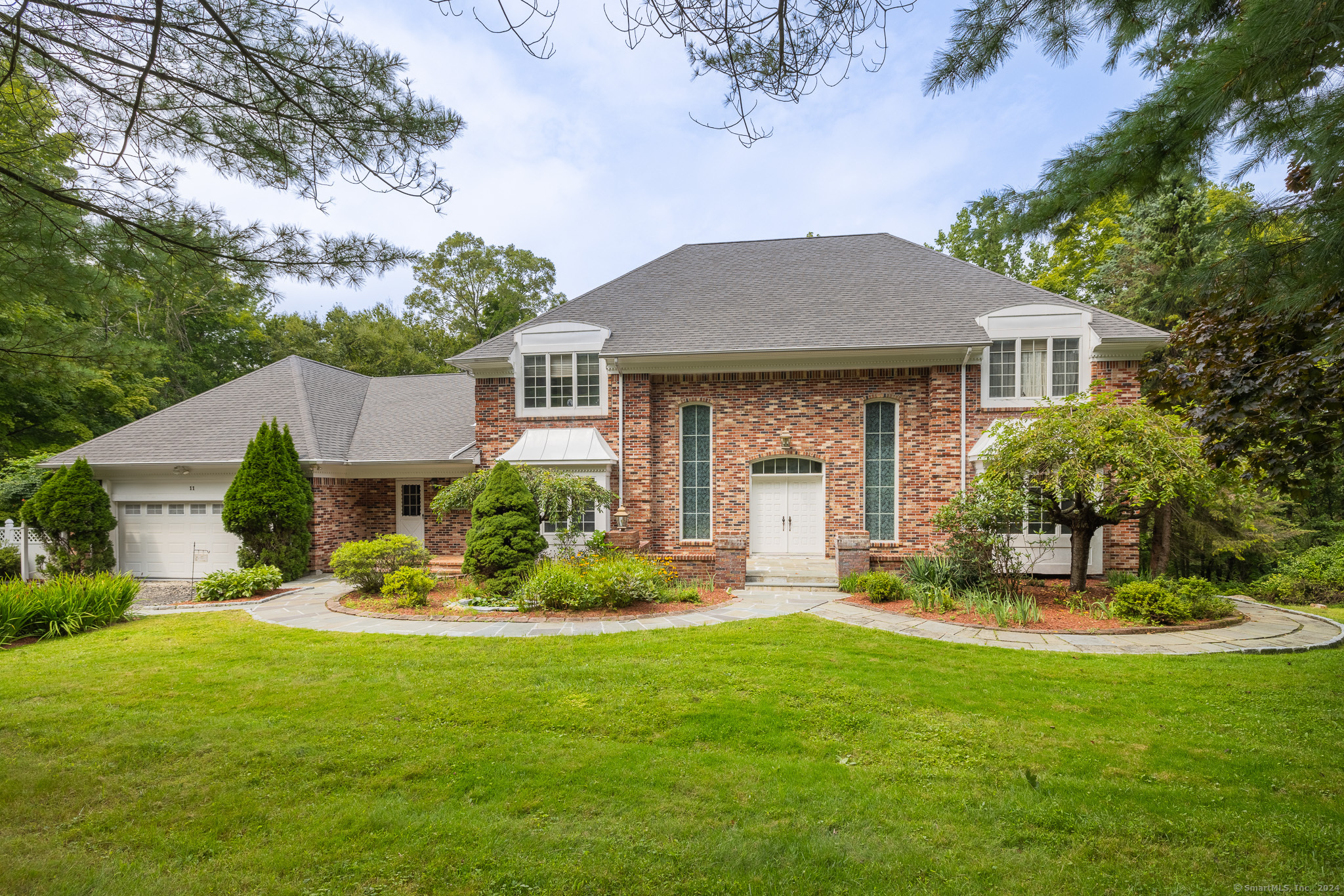
Bedrooms
Bathrooms
Sq Ft
Price
Bethel Connecticut
Sellers have requested Highest and Best Offers Deadline by Friday, April 4, 2025 at 6pm. Back on market with motivated sellers! Homes in this beautiful pristine and popular neighborhood are rarely on market. Quiet, aback Cross Hill Nature Preserve near the end of Cross Hill Road cul-de-sac, this gorgeous brick exterior home behind newly replaced electric gate exuberates the ultimate level of privacy and luxury. Vaulted open foyer leads to double staircase to master suite, bedroom with full bath, and two bedrooms that share an additional full bath. Master Bedroom Suite encompasses walk-in closet and dressing room, ensuite master bath, ample closet space and views to the enclosed backyard and terrace. Eat-in kitchen, dining room, living room, den/office, half bath, and laundry room fill the main level. Gorgeous hardwood throughout. Lovely 2 fireplaces warm up the family room and master suite. Full basement for entertainment with kitchenette, gym/play room, and possible in-law suite. Space, functionality, and solid structure are a few of the highlights of this home, just bring your finishing touches. Newly paved 4 car tandem garage, with new garage door opener. Brand new paved driveway and garage floor. New water softener, filter, sump pump, newer water heater. New zoned central air in lower level and all HVAC serviced. Septic pumped. It was once the sellers' dream home and it will be someone's dream home again. Come take a look and make this dream home yours.
Listing Courtesy of Keller Williams Realty
Our team consists of dedicated real estate professionals passionate about helping our clients achieve their goals. Every client receives personalized attention, expert guidance, and unparalleled service. Meet our team:

Broker/Owner
860-214-8008
Email
Broker/Owner
843-614-7222
Email
Associate Broker
860-383-5211
Email
Realtor®
860-919-7376
Email
Realtor®
860-538-7567
Email
Realtor®
860-222-4692
Email
Realtor®
860-539-5009
Email
Realtor®
860-681-7373
Email
Realtor®
860-249-1641
Email
Acres : 1.22
Appliances Included : Electric Range, Wall Oven, Range Hood, Refrigerator, Dishwasher
Attic : Pull-Down Stairs
Basement : Full
Full Baths : 3
Half Baths : 1
Baths Total : 4
Beds Total : 4
City : Bethel
Cooling : Central Air
County : Fairfield
Elementary School : Per Board of Ed
Fireplaces : 2
Foundation : Concrete
Fuel Tank Location : In Basement
Garage Parking : Tandem, Attached Garage, Paved, Driveway
Garage Slots : 4
Description : Fence - Full, In Subdivision, Lightly Wooded, On Cul-De-Sac, Professionally Landscaped
Middle School : Bethel
Amenities : Golf Course, Health Club, Library, Medical Facilities, Park, Private School(s), Public Rec Facilities, Shopping/Mall
Neighborhood : Wolfpits
Parcel : 6449
Total Parking Spaces : 5
Postal Code : 06801
Roof : Asphalt Shingle
Additional Room Information : Bonus Room, Exercise Room, Gym, Laundry Room, Sitting Room
Sewage System : Septic
Total SqFt : 4301
Tax Year : July 2024-June 2025
Total Rooms : 9
Watersource : Private Well
weeb : RPR, IDX Sites, Realtor.com
Phone
860-384-7624
Address
20 Hopmeadow St, Unit 821, Weatogue, CT 06089