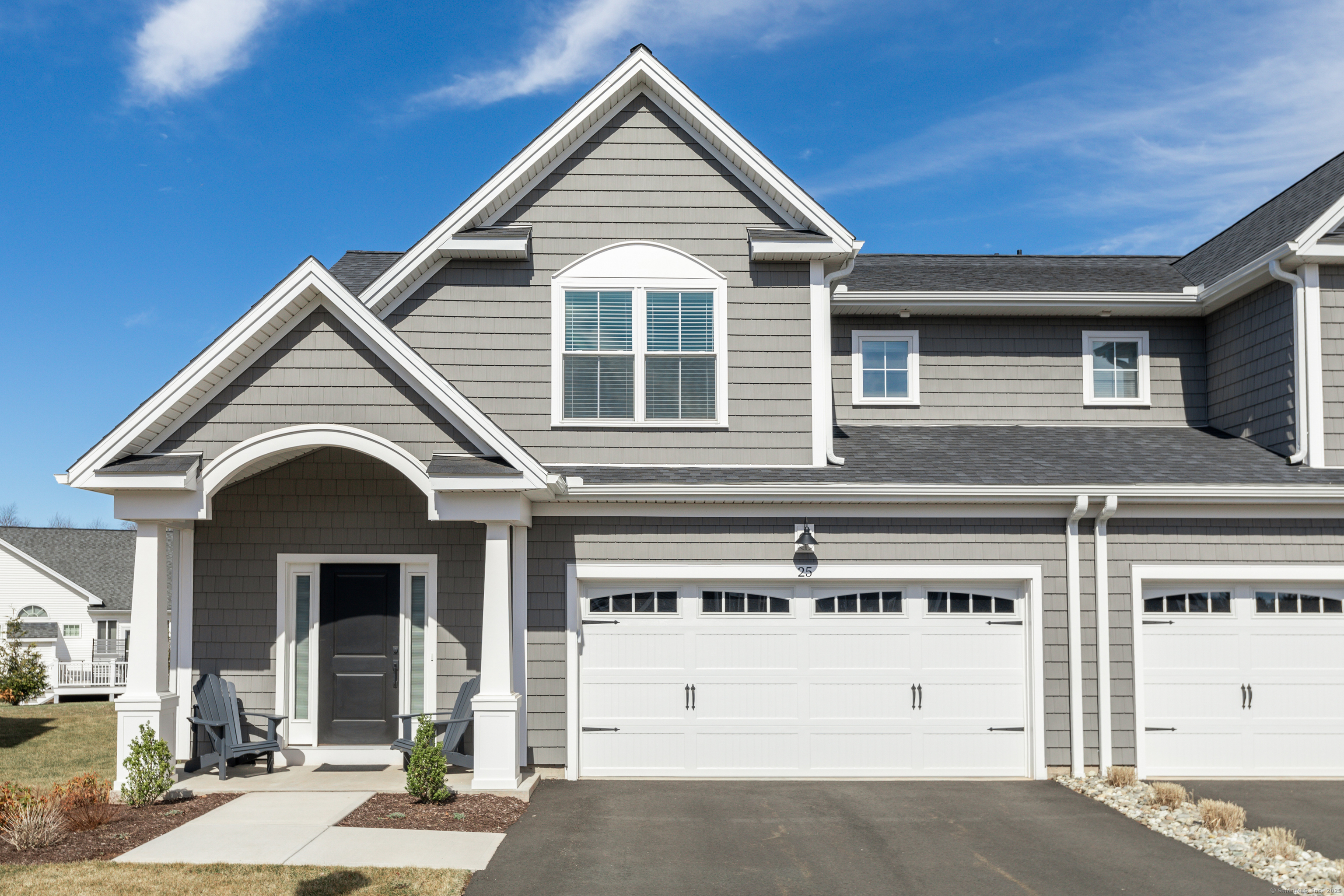
Bedrooms
Bathrooms
Sq Ft
Price
Cheshire Connecticut
Move right in! Phenomenal opportunity to purchase a 2024-built Carriage home in Stonebridge Crossing. Upgrades at EVERY turn beginning with its location- a premium lot in Phase 1. (Phase 1 is natural gas versus other phases which are electric). Craftsman square paneling (wainscoting) in your welcoming foyer sets the sophisticated, stylish tone of the property. Professional kitchen is a chef's dream with extended island, 36" Induction stove (with gas line option in place if you want to switch) and Pyramid canopy hood. quartz countertops, rollouts and pantry cabinet, 36" refrigerator, beverage refrigerator and coffee station. Relax in the gracious 2 story great room with gas fireplace and granite surround. Spacious primary bedroom on main floor is filled with lots of natural light. Oversized shower, quartz countertops, Elfa Closet system in both closets completes the luxury. Upstairs has two spacious bedrooms and a large office/zoom room as well as a loft area. The finished basement is upgraded by a wet bar and egress window, half bath with tile floor as well as large storage area complete with wall tv mount. Garage has an EV charger and wifi enabled garage doors. Other upgrades include a garage/basement drop zone with bench, organizing your busy life. Full list of upgrades available. Take advantage of all their tasteful choices. The Reserve at Stonebridge is set close to the new Stonebridge Crossing upscale shopping area, and a wonderful commuting location. It's a must see
Listing Courtesy of Coldwell Banker Realty
Our team consists of dedicated real estate professionals passionate about helping our clients achieve their goals. Every client receives personalized attention, expert guidance, and unparalleled service. Meet our team:

Broker/Owner
860-214-8008
Email
Broker/Owner
843-614-7222
Email
Associate Broker
860-383-5211
Email
Realtor®
860-919-7376
Email
Realtor®
860-538-7567
Email
Realtor®
860-222-4692
Email
Realtor®
860-539-5009
Email
Realtor®
860-681-7373
Email
Realtor®
860-249-1641
Email
Acres : 0.01
Appliances Included : Gas Range, Microwave, Dishwasher, Disposal, Washer, Dryer, Wine Chiller
Association Fee Includes : Trash Pickup, Snow Removal, Property Management, Road Maintenance, Insurance
Attic : Access Via Hatch
Basement : Full, Heated, Storage, Cooled, Interior Access, Partially Finished, Liveable Space
Full Baths : 2
Half Baths : 2
Baths Total : 4
Beds Total : 3
City : Cheshire
Cooling : Ceiling Fans, Central Air
County : New Haven
Elementary School : Per Board of Ed
Fireplaces : 1
Foundation : Concrete
Garage Parking : Attached Garage
Garage Slots : 2
Description : N/A
Middle School : Dodd
Amenities : Library, Medical Facilities, Private School(s), Public Pool, Shopping/Mall
Neighborhood : N/A
Parcel : 2818796
Postal Code : 06410
Roof : Asphalt Shingle
Sewage System : Public Sewer Connected
SgFt Description : Above grade
Total SqFt : 2975
Subdivison : The Reserves at Stonebrid
Tax Year : July 2024-June 2025
Total Rooms : 8
Watersource : Public Water Connected
weeb : RPR, IDX Sites, Realtor.com
Phone
860-384-7624
Address
20 Hopmeadow St, Unit 821, Weatogue, CT 06089