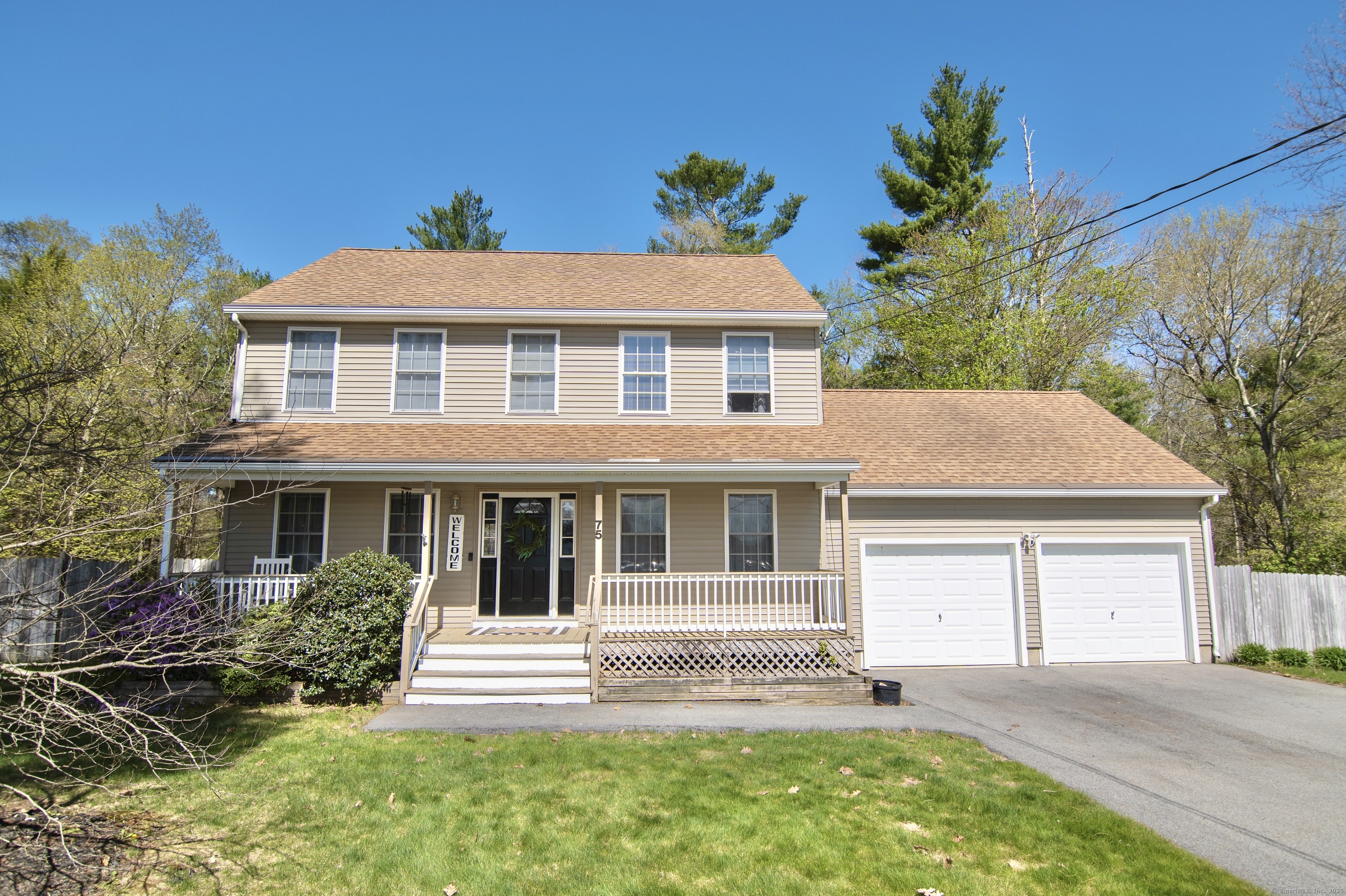
Bedrooms
Bathrooms
Sq Ft
Price
Eastford, Connecticut
Welcome home to this beautifully maintained 3-bedroom, 2.5-bath Farm House, Colonial, built in 2004, offering 1,664 square feet of living space with a bonus 664 square feet of finished basement. Nestled on a large, level lot, this home features a fenced-in backyard, a spacious deck, and a classic covered farmers porch. Inside, you'll love the open-concept layout featuring hardwood floors, a spacious eat-in kitchen with granite counters, newer appliances, and sliders leading to a large back deck. The main floor also includes a formal dining room, a cozy living room, and a convenient half bath and laundry room combination. Upstairs, find three bedrooms, including a generously sized primary suite with two closets and a full bath, plus an additional full hall bath and linen closets for more storage. With a 2-car attached garage, a shed, and a prime location in Eastford, this home is the perfect blend of modern updates and convenience. Don't miss this well-appointed home with comfort, charm, and space inside and out, schedule your showing today!
Listing Courtesy of Berkshire Hathaway NE Prop.
Our team consists of dedicated real estate professionals passionate about helping our clients achieve their goals. Every client receives personalized attention, expert guidance, and unparalleled service. Meet our team:

Broker/Owner
860-214-8008
Email
Broker/Owner
843-614-7222
Email
Associate Broker
860-383-5211
Email
Realtor®
860-919-7376
Email
Realtor®
860-538-7567
Email
Realtor®
860-222-4692
Email
Realtor®
860-539-5009
Email
Realtor®
860-681-7373
Email
Realtor®
860-249-1641
Email
Acres : 1.68
Appliances Included : Gas Range, Microwave, Refrigerator, Dishwasher, Washer, Gas Dryer
Attic : Unfinished, Access Via Hatch
Basement : Full, Partially Finished
Full Baths : 2
Half Baths : 1
Baths Total : 3
Beds Total : 3
City : Eastford
Cooling : Split System, Wall Unit
County : Windham
Elementary School : Per Board of Ed
Foundation : Concrete
Fuel Tank Location : In Basement
Garage Parking : Attached Garage, Paved, Off Street Parking, Driveway
Garage Slots : 2
Description : Fence - Wood, Fence - Partial, Fence - Privacy, Lightly Wooded, Dry, Level Lot, Cleared
Neighborhood : N/A
Parcel : 2472835
Total Parking Spaces : 6
Postal Code : 06242
Roof : Asphalt Shingle
Sewage System : Septic
Total SqFt : 2328
Tax Year : July 2024-June 2025
Total Rooms : 8
Watersource : Private Well
weeb : RPR, IDX Sites, Realtor.com
Phone
860-384-7624
Address
20 Hopmeadow St, Unit 821, Weatogue, CT 06089