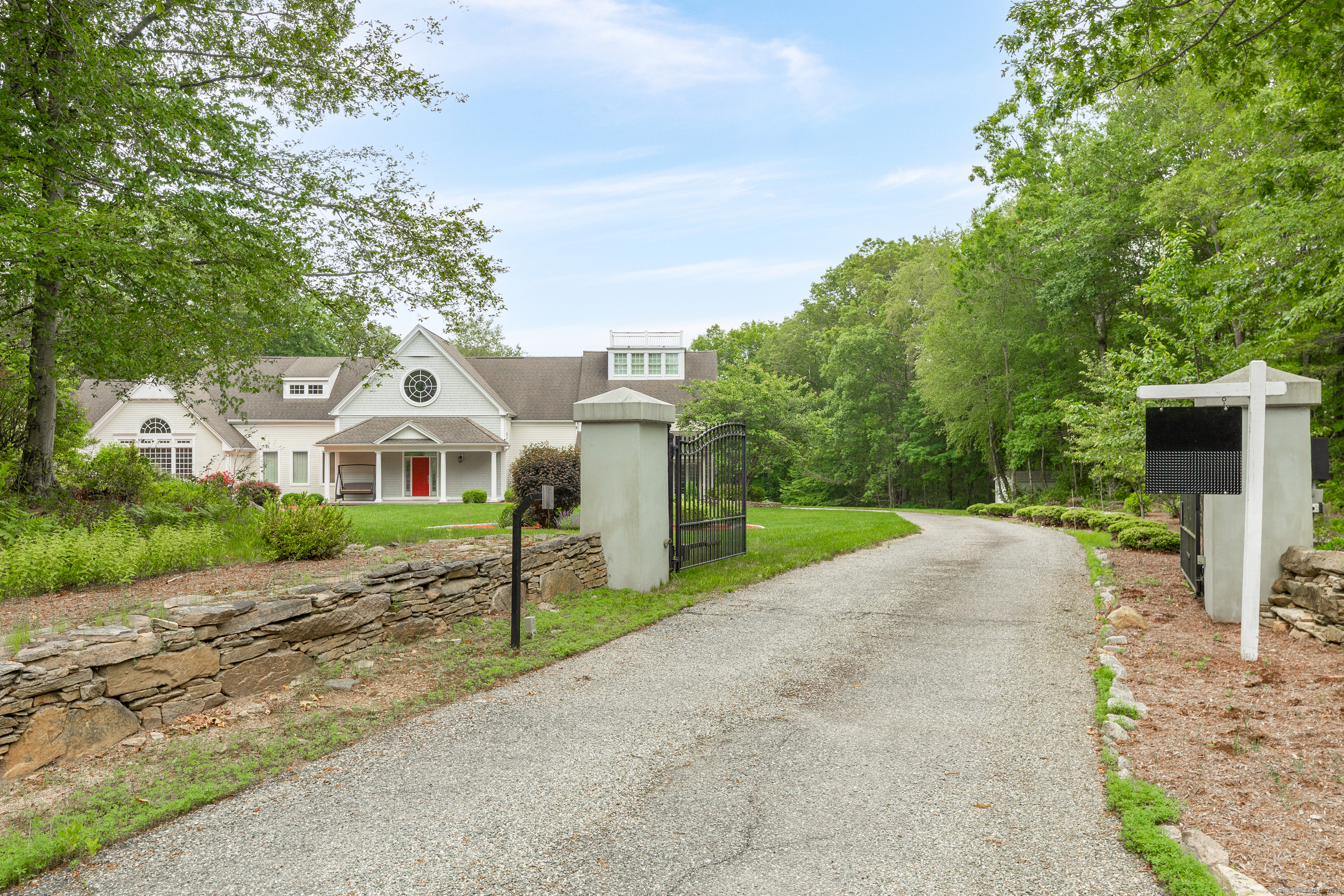
Bedrooms
Bathrooms
Sq Ft
Price
Stonington, Connecticut
STUNNING COUNTRY ESTATE. Drive back off the road through private entry gates into a park like setting and discover this spaciously designed elegantly appointed home. There's a beautiful entertaining area that spreads out across the main floor including a living room and dining room that flow from one to the other accommodating large furniture and ready to highlight your most precious collections with fabulous built-ins, fireplace and soaring cathedral ceiling in the living room and a particularly lovely "enameled-tin" tray ceiling in the dining room. Enter the kitchen of your dreams with fantastic center island, top of the line appliances, wet bar and butlers pantry and inviting family room area, another fireplace, dining area, and a view of the waterfall over the stone garden outdoors. Main floor also offers bedroom with private bath and walk-in closet. The Primary Bedroom is a large suite of rooms including a warm fireplace and sitting area and is located on the 2nd floor along with 2 more bedrooms and an office area. The lower level offers the richly designed wine tasting room, a concessions/full bar area outside of the home theater. This elegant private estate is located 15 min to Westerly Town Beach, minute to I-95, to casino.
Listing Courtesy of Compass Connecticut, LLC
Our team consists of dedicated real estate professionals passionate about helping our clients achieve their goals. Every client receives personalized attention, expert guidance, and unparalleled service. Meet our team:

Broker/Owner
860-214-8008
Email
Broker/Owner
843-614-7222
Email
Associate Broker
860-383-5211
Email
Realtor®
860-919-7376
Email
Realtor®
860-538-7567
Email
Realtor®
860-222-4692
Email
Realtor®
860-539-5009
Email
Realtor®
860-681-7373
Email
Realtor®
860-249-1641
Email
Acres : 5.97
Appliances Included : Gas Range, Wall Oven, Microwave, Refrigerator, Subzero, Dishwasher, Washer, Dryer
Attic : Storage Space, Access Via Hatch
Basement : Full, Partially Finished, Full With Walk-Out
Full Baths : 3
Half Baths : 2
Baths Total : 5
Beds Total : 4
City : Stonington
Cooling : Central Air
County : New London
Elementary School : Deans Mill
Fireplaces : 3
Foundation : Concrete
Fuel Tank Location : In Basement
Garage Parking : Attached Garage
Garage Slots : 3
Description : Fence - Partial, Fence - Stone, Interior Lot, Lightly Wooded, On Cul-De-Sac, Professionally Landscaped
Amenities : Health Club, Lake, Library, Medical Facilities, Park, Shopping/Mall, Stables/Riding, Tennis Courts
Neighborhood : N/A
Parcel : 2515592
Postal Code : 06378
Roof : Asphalt Shingle
Additional Room Information : Foyer, Wine Cellar
Sewage System : Septic
Total SqFt : 6088
Tax Year : July 2025-June 2026
Total Rooms : 11
Watersource : Private Well
weeb : RPR, IDX Sites, Realtor.com
Phone
860-384-7624
Address
20 Hopmeadow St, Unit 821, Weatogue, CT 06089