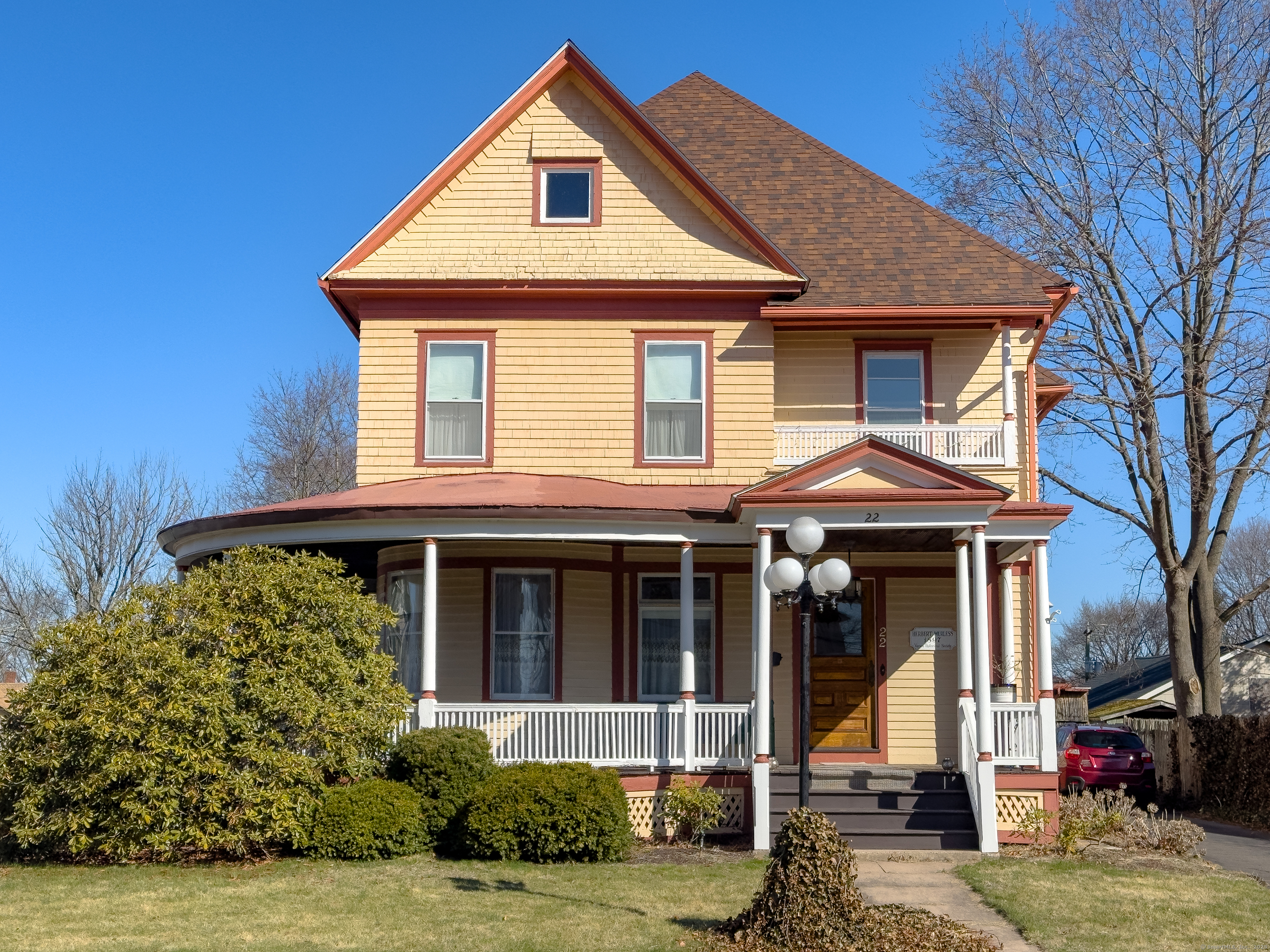
Bedrooms
Bathrooms
Sq Ft
Price
Vernon Connecticut
Timeless Elegance Meets Modern Comfort in This Grand Victorian Masterpiece Looking for multi-generational home or possible added income potential, then step into this spacious Victorian home that is truly refined charm and timeless craftsmanship. From its ornate millwork and soaring ceilings to the sun drenched bay windows and original hardwood floors, every detail exudes character and grace. Boasting 4 bedrooms and 3.5 bathrooms across 3,192 sq. feet of living space, this home offers room to grow, entertain, and unwind in style. The formal living and dining rooms provide the perfect backdrop for gatherings, while the kitchen blends vintage charm with modern functional. Upstairs, 4 generously sized bedrooms offer peaceful retreats, with the primary suite with an ensuite bath. A walk up attic and finished basement provide additional living or work at home space, while the backyard and wraparound porch invite endless hours of outdoor enjoyment. The completely finished basement with fireplace, bar, full bath and sauna has its own exterior entrance, Great for in-laws or extended family! Located within walking distance to cafes. parks and boutiques, this is a rare opportunity to own a piece of history without sacrificing convenience Come fall in love with a home that tells a story- yours begins here.
Listing Courtesy of Berkshire Hathaway NE Prop.
Our team consists of dedicated real estate professionals passionate about helping our clients achieve their goals. Every client receives personalized attention, expert guidance, and unparalleled service. Meet our team:

Broker/Owner
860-214-8008
Email
Broker/Owner
843-614-7222
Email
Associate Broker
860-383-5211
Email
Realtor®
860-919-7376
Email
Realtor®
860-538-7567
Email
Realtor®
860-222-4692
Email
Realtor®
860-539-5009
Email
Realtor®
860-681-7373
Email
Realtor®
860-249-1641
Email
Acres : 0.15
Appliances Included : Electric Cooktop, Cook Top, Range Hood, Refrigerator, Dishwasher, Disposal, Washer, Electric Dryer
Attic : Walk-up
Basement : Full, Heated, Fully Finished, Cooled, Liveable Space
Full Baths : 3
Half Baths : 1
Baths Total : 4
Beds Total : 4
City : Vernon
Cooling : Central Air, Whole House Fan
County : Tolland
Elementary School : Per Board of Ed
Fireplaces : 2
Foundation : Brick
Garage Parking : Detached Garage, Driveway
Garage Slots : 1
Description : Fence - Full, Fence - Chain Link, Interior Lot
Amenities : Health Club, Library, Medical Facilities, Park, Public Transportation, Walk to Bus Lines
Neighborhood : Rockville
Parcel : 2361391
Total Parking Spaces : 4
Postal Code : 06066
Roof : Asphalt Shingle
Sewage System : Public Sewer Connected
Total SqFt : 3192
Tax Year : July 2024-June 2025
Total Rooms : 10
Watersource : Public Water Connected
weeb : RPR, IDX Sites, Realtor.com
Phone
860-384-7624
Address
20 Hopmeadow St, Unit 821, Weatogue, CT 06089