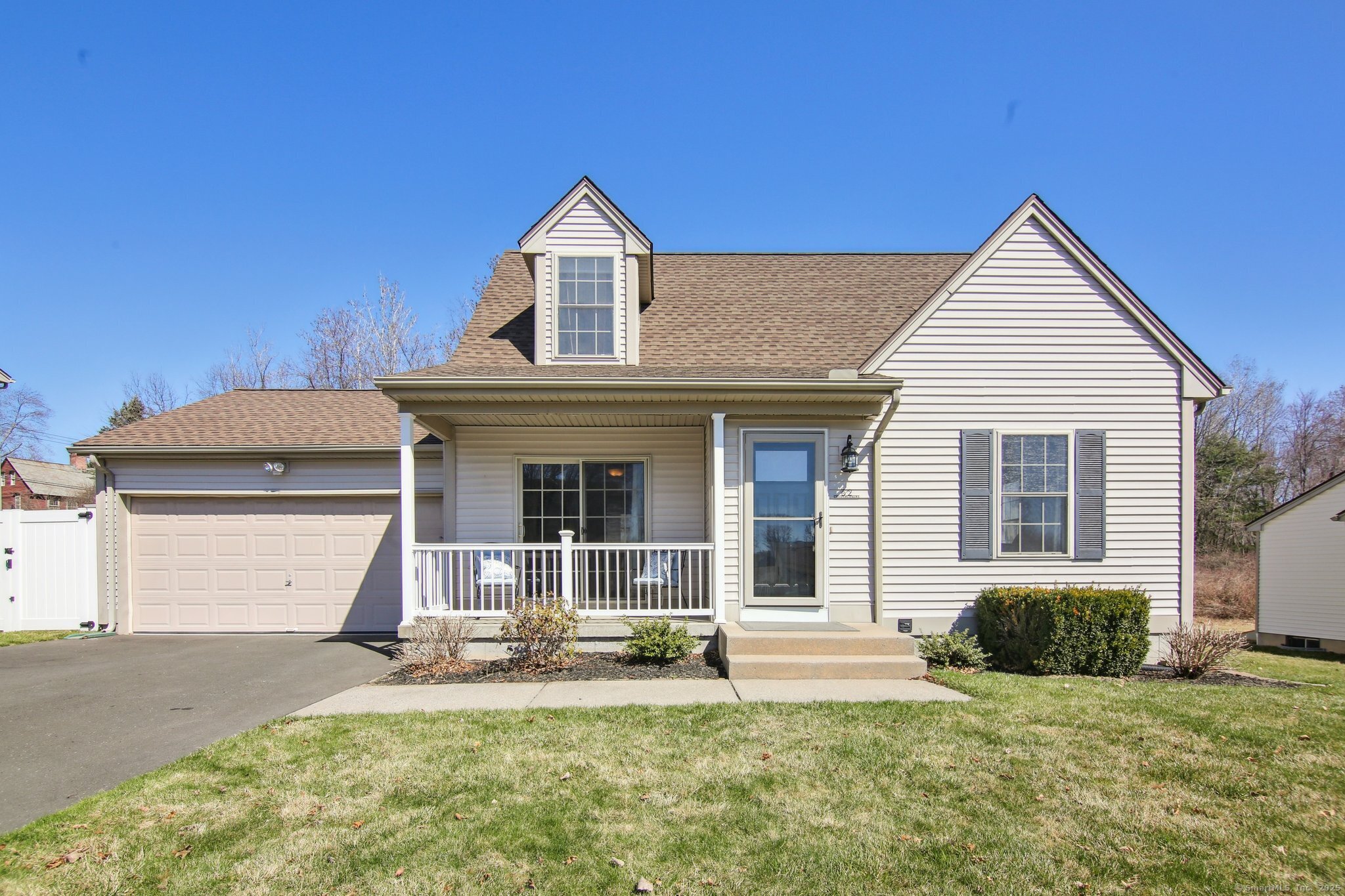
Bedrooms
Bathrooms
Sq Ft
Price
East Granby Connecticut
Imagine waking up each morning in the comfort of your very own Cape Style home, where every detail was thoughtfully designed with your lifestyle in mind. Step onto the charming front porch, perfect for sipping your morning beverage or chatting with neighbors in the evening. As you enter, you're greeted by an inviting, spacious interior with an open flow that's ideal for everyday living. Our primary bedroom suite, located on the 1st floor adds convenience & privacy and features hardwood flooring. Primary Bath has double sinks, spacious walk-in closet, & a tiled walk-in shower space that feels like your own personal spa. Designed with function and ease in mind, galley-style kitchen has new tile flooring, boasts a window that overlooks your private, fully fenced back yard + entertainer's dream back patio. Upstairs area has 2 bedrooms w/walk in closets & shared jack and jill bath. Partially finished basement used as den with built in storage. Home boasts public utilities, central air, attached 2 car garage w/auto door. Appliances, blinds, and shades convey with sale of home. Step outside, and find a beautifully customized patio with plenty of room for gatherings, barbecues, or quiet evenings under the stars. Located near highway, airport, schools, parks, hiking and more...Convenience and tranquility with low maintenance exterior! Whether hosting guests with backyard BBQ, or enjoying quiet evening around your fire pit, this gabled Cape Style home is the perfect retreat~ stop*buy!
Listing Courtesy of William Raveis Real Estate
Our team consists of dedicated real estate professionals passionate about helping our clients achieve their goals. Every client receives personalized attention, expert guidance, and unparalleled service. Meet our team:

Broker/Owner
860-214-8008
Email
Broker/Owner
843-614-7222
Email
Associate Broker
860-383-5211
Email
Realtor®
860-919-7376
Email
Realtor®
860-538-7567
Email
Realtor®
860-222-4692
Email
Realtor®
860-539-5009
Email
Realtor®
860-681-7373
Email
Realtor®
860-249-1641
Email
Acres : 0.16
Appliances Included : Oven/Range, Microwave, Refrigerator, Dishwasher, Disposal
Attic : Access Via Hatch
Basement : Full, Partially Finished
Full Baths : 2
Half Baths : 1
Baths Total : 3
Beds Total : 3
City : East Granby
Cooling : Central Air
County : Hartford
Elementary School : Per Board of Ed
Foundation : Concrete
Fuel Tank Location : In Basement
Garage Parking : Attached Garage, Paved, Off Street Parking, Driveway
Garage Slots : 2
Description : Fence - Partial, Fence - Chain Link, In Subdivision, Level Lot, Cleared, Professionally Landscaped
Amenities : Commuter Bus, Golf Course, Health Club, Lake, Library, Medical Facilities, Park, Private School(s)
Neighborhood : N/A
Parcel : 2229071
Total Parking Spaces : 6
Postal Code : 06026
Roof : Asphalt Shingle
Sewage System : Public Sewer Connected
Total SqFt : 2085
Tax Year : July 2024-June 2025
Total Rooms : 5
Watersource : Public Water Connected
weeb : RPR, IDX Sites, Realtor.com
Phone
860-384-7624
Address
20 Hopmeadow St, Unit 821, Weatogue, CT 06089