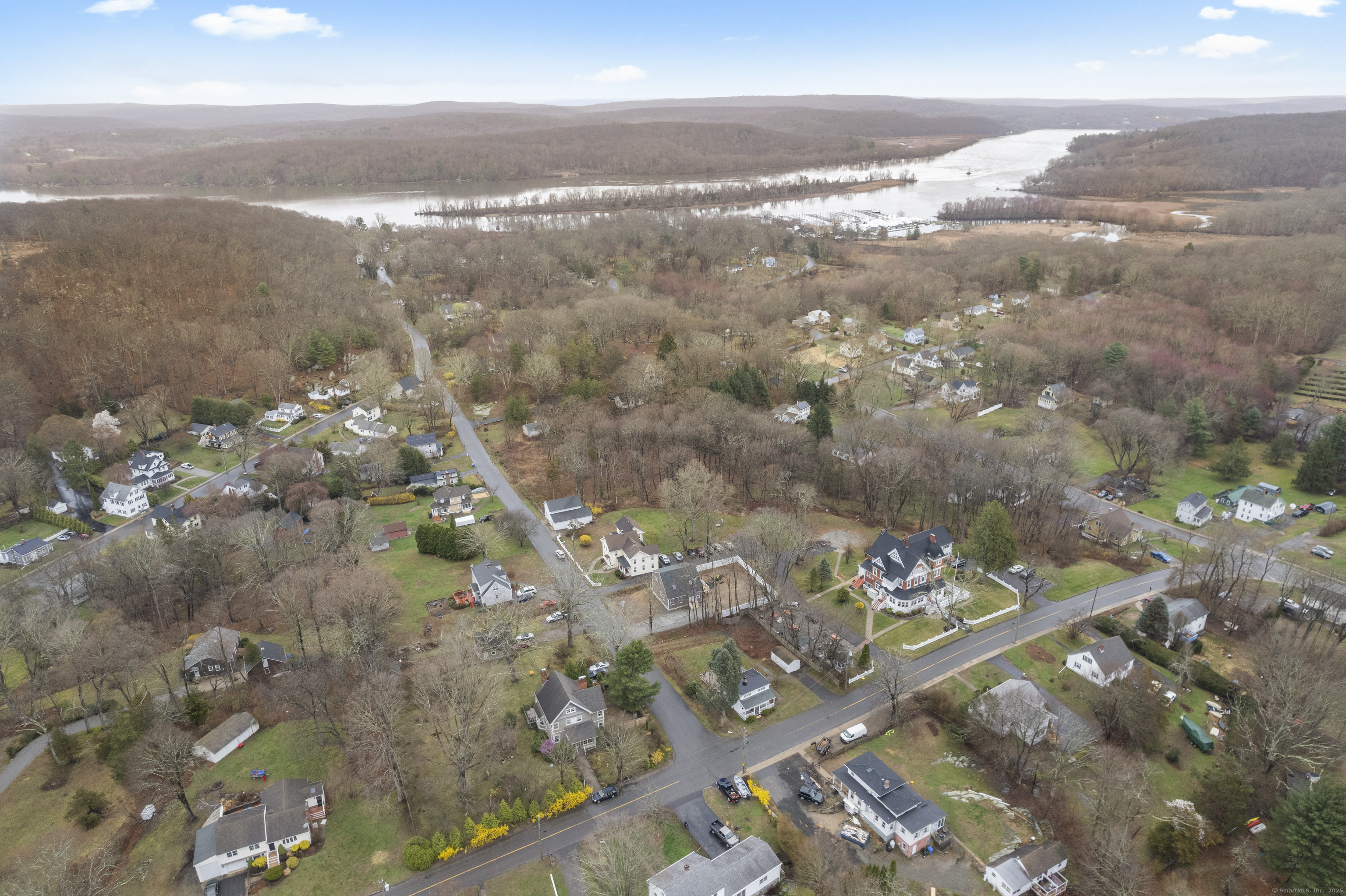
Bedrooms
Bathrooms
Sq Ft
Price
Deep River Connecticut
8 Read Street, Deep River, CT ~ Brand-New, Never-Lived-In Cape - The Perfect Blend of Warmth & Modern Elegance. Welcome to this stunning 2025-built home, offering the best of Deep River's charm with contemporary design and comfort. This pristine home features 3 bdrm, 2.5 bath with rich Red Oak hardwood floors, an expansive living room with sliders to a private deck, and a spacious kitchen-ideal for entertaining. The first-floor bedroom provides a peaceful retreat, while the finished eaves upstairs offer extra space for an office, playroom, or storage. With city water, sewer, propane heat, instant hot water, and 200-amp electric service, every detail is designed for convenience. Dry basement that can be finished. Nestled in an in-town location, you're just a short stroll to Main Street's shops and cafes, Plattwood Park, and the scenic CT River. Enjoy the best of Deep River living with easy access to historic Piano Works, the Deep River Landing, and Essex Steam Train & Riverboat excursions. This turnkey home is ready for its first owners-don't miss your chance to make it yours! Schedule your showing today! New Fence installed with new topsoil and seed. No Flood insurance.
Listing Courtesy of William Raveis Real Estate
Our team consists of dedicated real estate professionals passionate about helping our clients achieve their goals. Every client receives personalized attention, expert guidance, and unparalleled service. Meet our team:

Broker/Owner
860-214-8008
Email
Broker/Owner
843-614-7222
Email
Associate Broker
860-383-5211
Email
Realtor®
860-919-7376
Email
Realtor®
860-538-7567
Email
Realtor®
860-222-4692
Email
Realtor®
860-539-5009
Email
Realtor®
860-681-7373
Email
Realtor®
860-249-1641
Email
Acres : 0.27
Appliances Included : Oven/Range, Refrigerator, Dishwasher, Washer, Dryer
Attic : Access Via Hatch
Basement : Full
Full Baths : 2
Half Baths : 1
Baths Total : 3
Beds Total : 3
City : Deep River
Cooling : Central Air
County : Middlesex
Elementary School : Deep River
Foundation : Wood
Garage Parking : None, Driveway
Description : Cleared
Middle School : Regional District 4
Amenities : Library, Playground/Tot Lot, Public Rec Facilities, Public Transportation
Neighborhood : N/A
Parcel : 962008
Total Parking Spaces : 6
Postal Code : 06417
Roof : Asphalt Shingle, Gable
Sewage System : Public Sewer Connected
Sewage Usage Fee : 435
SgFt Description : First and second floor. Basement unfinished but tall ceilings
Total SqFt : 1920
Tax Year : July 2024-June 2025
Total Rooms : 6
Watersource : Public Water Connected
weeb : RPR, IDX Sites, Realtor.com
Phone
860-384-7624
Address
20 Hopmeadow St, Unit 821, Weatogue, CT 06089