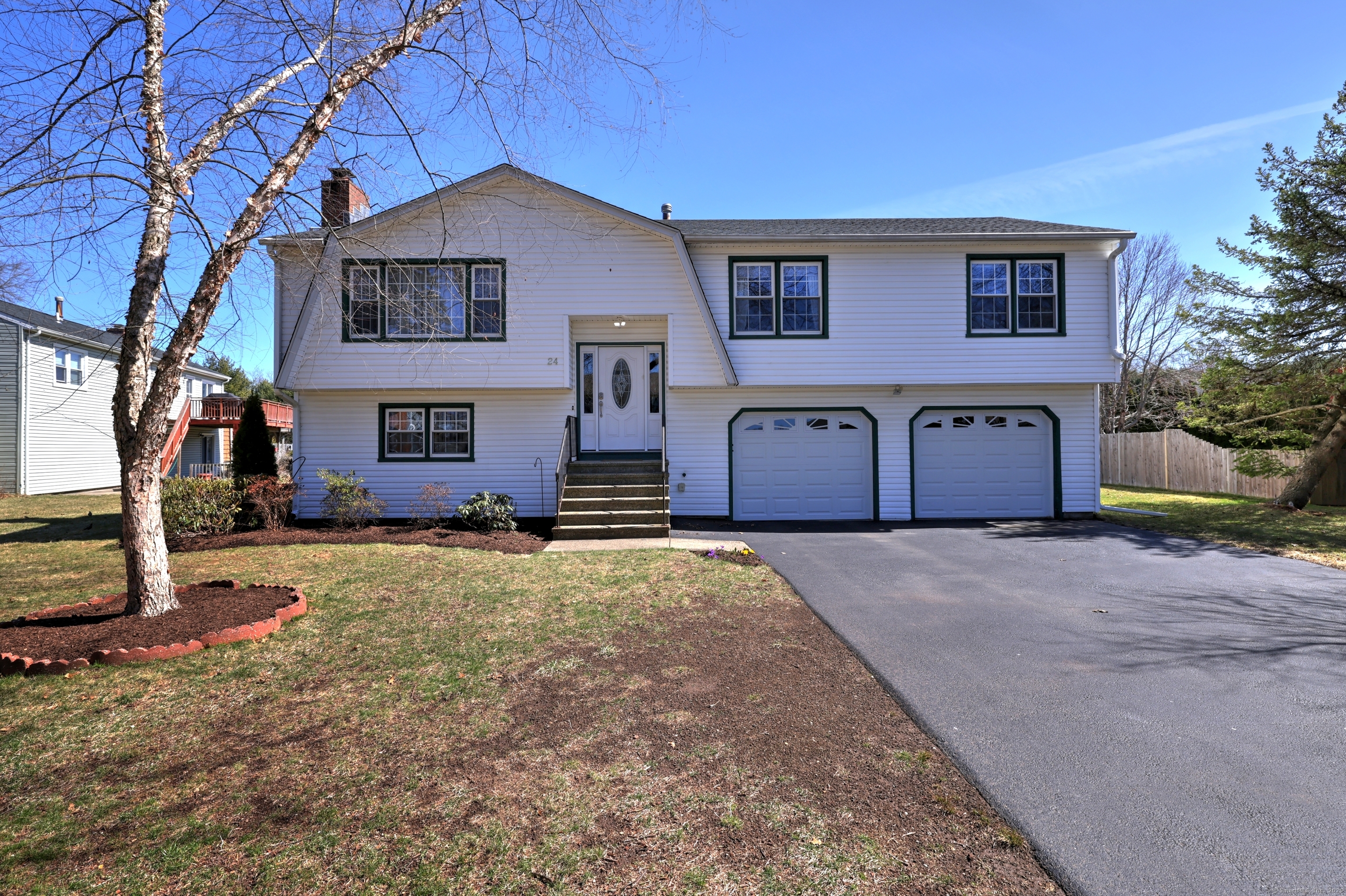
Bedrooms
Bathrooms
Sq Ft
Price
Milford Connecticut
Freshly painted Live Oaks Raised Ranch is nestled on a cul-de-sac & in move in condition. Roof is only 5 years young. Fully appliance updated kit features Cherry Oak cabinets with 2 Lazy Susan's. Granite Island with Gas /Range Convection Oven and second electric convection oven under the island. Off of the kitchen is a 10 x 24 Trex Deck and a lower level outside 9 x 15 patio. Main level offers gleaming floors, 2 full baths and a half bath in the finished lower level. Here you will find a family room with a raised hearth brick fireplace, office/study & half bath. Slider then leads to an outstanding heated 4 season enclosed sun room with hot tub & six sliders leading to the level back yard. The yard has been professional landscaped throughout the years. This home is ready for its new owners so be sure not to miss out on this special offering and make your appointment now. Note that the furniture in the enclosed porch and the upper deck is available along with the grille. By the way, the owner owns the solar panels and last years electric bill was for only 4 months! No cost for the other 8 months!
Listing Courtesy of Coldwell Banker Realty
Our team consists of dedicated real estate professionals passionate about helping our clients achieve their goals. Every client receives personalized attention, expert guidance, and unparalleled service. Meet our team:

Broker/Owner
860-214-8008
Email
Broker/Owner
843-614-7222
Email
Associate Broker
860-383-5211
Email
Realtor®
860-919-7376
Email
Realtor®
860-538-7567
Email
Realtor®
860-222-4692
Email
Realtor®
860-539-5009
Email
Realtor®
860-681-7373
Email
Realtor®
860-249-1641
Email
Acres : 0.4
Appliances Included : Oven/Range, Microwave, Refrigerator, Disposal, Instant Hot Water Tap, Washer, Electric Dryer
Attic : Unfinished, Access Via Hatch
Basement : Full
Full Baths : 2
Half Baths : 1
Baths Total : 3
Beds Total : 3
City : Milford
Cooling : Central Air
County : New Haven
Elementary School : Live Oaks
Fireplaces : 1
Foundation : Masonry
Garage Parking : Under House Garage, Paved, Off Street Parking, Driveway
Garage Slots : 2
Description : Dry, Level Lot, Cleared, Professionally Landscaped, Open Lot
Middle School : Per Board of Ed
Neighborhood : N/A
Parcel : 1217107
Total Parking Spaces : 4
Postal Code : 06460
Roof : Asphalt Shingle
Additional Room Information : Laundry Room
Sewage System : Public Sewer Connected
Sewage Usage Fee : 341
Total SqFt : 2196
Tax Year : July 2024-June 2025
Total Rooms : 6
Watersource : Public Water Connected
weeb : RPR, IDX Sites, Realtor.com
Phone
860-384-7624
Address
20 Hopmeadow St, Unit 821, Weatogue, CT 06089