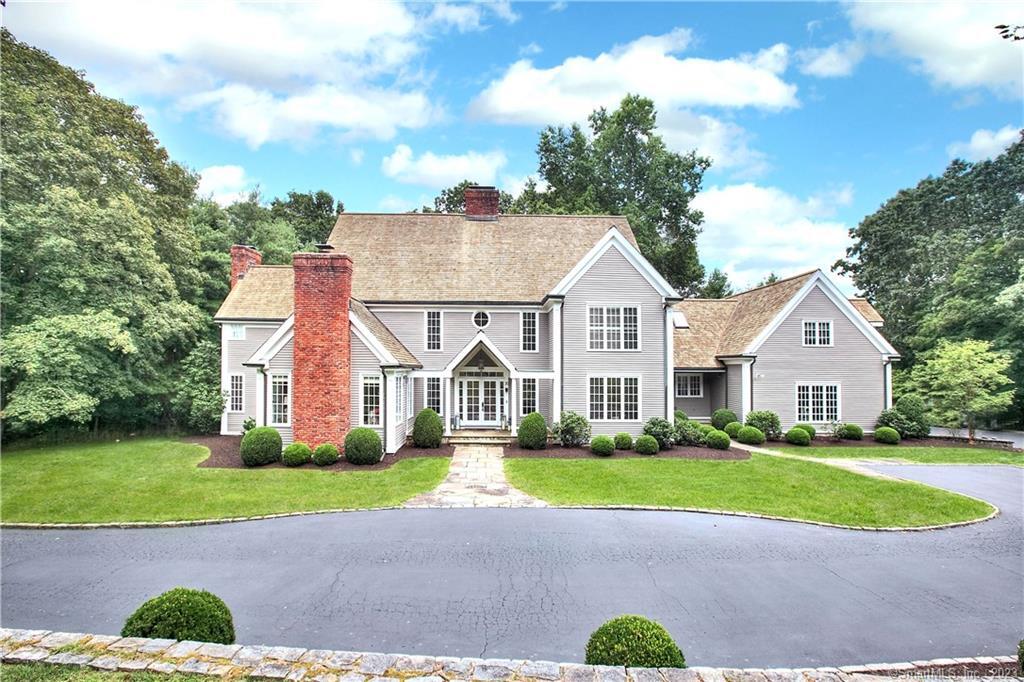
Bedrooms
Bathrooms
Sq Ft
Price
Weston Connecticut
Welcome to your own private oasis at 30 Soundview Farm Road, sequestered on over 2 acres of breathtaking landscape; a Michael Greenberg original. This remarkable home is nestled at the end of a quaint cul-de-sac, overlooking the 3rd hole of the Aspetuck Valley Country Club; conveniently located in lower Weston, bordering Easton & Fairfield. The grounds begin this home's story as a picturesque paradise. Step into the captivating sun-filled 2 story Foyer. Custom-built millwork flows throughout this open floor plan. A main-level bedroom w/ dramatic vaulted ceilings & full bath presents as great in-law living or private office space. Family Room w/ wood-burning fireplace & French doors flow to the 4-season Sunroom. Living Room w/ a magnificent wood-burning fireplace, bar & butler pantry, & an oversized Deck has the perfect backdrop to entertain gatherings of any size! Enjoy Sunday breakfast in this sun-drenched Kitchen, or a festive dinner in the Formal Dining Room. UpperLevel: luxurious 4-room Primary Suite w/ cathedral ceilings, fireplace, jacuzzi tub, & balcony overlooking golf course & mature Dogwood trees. The multifunctional vltd 3-room suite w/ full bath & balcony offers countless options. Two additional bedrooms w/ private baths. Finished lower level offers a gym, rec room, full bath, and potential bedroom. Mudroom off 3 car garage. Plenty of room for a pool or just walk from your backyard to coveted Aspetuck Country Club.
Listing Courtesy of Higgins Group Real Estate
Our team consists of dedicated real estate professionals passionate about helping our clients achieve their goals. Every client receives personalized attention, expert guidance, and unparalleled service. Meet our team:

Broker/Owner
860-214-8008
Email
Broker/Owner
843-614-7222
Email
Associate Broker
860-383-5211
Email
Realtor®
860-919-7376
Email
Realtor®
860-538-7567
Email
Realtor®
860-222-4692
Email
Realtor®
860-539-5009
Email
Realtor®
860-681-7373
Email
Realtor®
860-249-1641
Email
Acres : 2.04
Appliances Included : Electric Cooktop, Gas Cooktop, Oven/Range, Wall Oven, Microwave, Refrigerator, Freezer, Icemaker, Dishwasher, Disposal, Washer, Dryer
Attic : Pull-Down Stairs
Basement : Full, Sump Pump, Interior Access, Partially Finished, Liveable Space
Full Baths : 6
Half Baths : 1
Baths Total : 7
Beds Total : 6
City : Weston
Cooling : Central Air
County : Fairfield
Elementary School : Hurlbutt
Fireplaces : 5
Foundation : Concrete, Masonry
Fuel Tank Location : In Basement
Garage Parking : Attached Garage
Garage Slots : 3
Description : Fence - Wood, Fence - Privacy, Golf Course Frontage, Dry, Level Lot, On Cul-De-Sac
Middle School : Weston
Amenities : Basketball Court, Golf Course, Library, Park, Playground/Tot Lot, Public Rec Facilities, Putting Green, Tennis Courts
Neighborhood : Lower Weston
Parcel : 404914
Postal Code : 06883
Roof : Wood Shingle
Additional Room Information : Foyer, Gym, Laundry Room, Mud Room
Sewage System : Septic
Total SqFt : 7261
Tax Year : July 2024-June 2025
Total Rooms : 15
Watersource : Private Well
weeb : RPR, IDX Sites, Realtor.com
Phone
860-384-7624
Address
20 Hopmeadow St, Unit 821, Weatogue, CT 06089